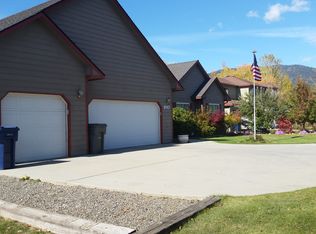Sold on 12/01/23
Price Unknown
1910 Arbor Way, Sandpoint, ID 83864
2beds
2baths
1,233sqft
Townhouse
Built in 2004
6,969.6 Square Feet Lot
$430,400 Zestimate®
$--/sqft
$1,744 Estimated rent
Home value
$430,400
$409,000 - $452,000
$1,744/mo
Zestimate® history
Loading...
Owner options
Explore your selling options
What's special
Experience the ease of single level living with Travers Park right next door! 2 bedroom 2 bath with terrific Selkirk mountain views! Flowing open floor plan, gas fireplace, forced air heat, skylights providing extra natural light. Deck off the living/dining areas, great garden shed, beautifully landscaped with unique trees, fenced back yard, sprinkler system, and on a private cul-de-sac. Close to YMCA health club, bike paths, schools, parks, downtown shopping, lake in summer and ski hill in winter. Comfort and ease with central AC, central vac system. Oak hardwood flooring under carpet in entire home.
Zillow last checked: 8 hours ago
Listing updated: December 04, 2023 at 11:03pm
Listed by:
Kathy Robinson 208-255-9690,
EVERGREEN REALTY
Source: SELMLS,MLS#: 20232651
Facts & features
Interior
Bedrooms & bathrooms
- Bedrooms: 2
- Bathrooms: 2
- Main level bathrooms: 2
- Main level bedrooms: 2
Primary bedroom
- Description: Spacious Master With Great Lighting
- Level: Main
Bedroom 2
- Description: Convenient With Full Bath Adjacent
- Level: Main
Bathroom 1
- Description: Full Master Bathroom
- Level: Main
Bathroom 2
- Description: Full Guest Bathroom
- Level: Main
Dining room
- Description: Open floor plan with great natural lighting
- Level: Main
Kitchen
- Description: Open to dining
- Level: Main
Living room
- Description: open w/fireplace, vaulted ceiling
- Level: Main
Heating
- Forced Air, Natural Gas, Furnace
Cooling
- Air Conditioning
Appliances
- Included: Built In Microwave, Dishwasher, Disposal, Dryer, Range Hood, Range/Oven, Refrigerator, Washer
- Laundry: Laundry Room, Main Level, Nice Size With Garage Access
Features
- Walk-In Closet(s), High Speed Internet, Ceiling Fan(s), Central Vacuum, Insulated, Vaulted Ceiling(s)
- Flooring: Carpet
- Doors: French Doors, Storm Door(s)
- Windows: Bay Window(s), Double Pane Windows, Skylight(s), Storm Window(s), Vinyl, Window Coverings
- Basement: None
- Has fireplace: Yes
- Fireplace features: Built In Fireplace, Glass Doors, Mantel, Gas, Tile
Interior area
- Total structure area: 1,233
- Total interior livable area: 1,233 sqft
- Finished area above ground: 1,233
- Finished area below ground: 0
Property
Parking
- Total spaces: 1
- Parking features: Attached, Electricity, Insulated, Garage Door Opener, Concrete, Off Street
- Attached garage spaces: 1
- Has uncovered spaces: Yes
Accessibility
- Accessibility features: Grab Bars
Features
- Levels: One
- Stories: 1
- Patio & porch: Covered Porch, Deck
- Fencing: Partial
- Has view: Yes
- View description: Mountain(s)
Lot
- Size: 6,969 sqft
- Features: City Lot, In Town, Landscaped, Level, Sprinklers, Mature Trees
Details
- Additional structures: Shed(s)
- Parcel number: RPS370300003A0A
- Zoning: Multifamily
- Zoning description: Residential
Construction
Type & style
- Home type: Townhouse
- Architectural style: Contemporary
- Property subtype: Townhouse
Materials
- Frame, Fiber Cement
- Foundation: Concrete Perimeter
- Roof: Composition
Condition
- Resale
- New construction: No
- Year built: 2004
Utilities & green energy
- Sewer: Public Sewer
- Water: Public
- Utilities for property: Electricity Connected, Natural Gas Connected, Garbage Available
Community & neighborhood
Security
- Security features: Fire Sprinkler System
Location
- Region: Sandpoint
HOA & financial
HOA
- Has HOA: Yes
- HOA fee: $100 monthly
- Services included: Lawn Services And Plowing
Other
Other facts
- Ownership: Fee Simple
- Road surface type: Paved
Price history
| Date | Event | Price |
|---|---|---|
| 12/1/2023 | Sold | -- |
Source: | ||
| 10/17/2023 | Pending sale | $420,000$341/sqft |
Source: | ||
| 10/12/2023 | Listed for sale | $420,000$341/sqft |
Source: | ||
Public tax history
| Year | Property taxes | Tax assessment |
|---|---|---|
| 2024 | $2,615 +71% | $393,195 +1.3% |
| 2023 | $1,529 -19.5% | $387,976 +5.1% |
| 2022 | $1,900 +0% | $369,111 +27.8% |
Find assessor info on the county website
Neighborhood: 83864
Nearby schools
GreatSchools rating
- 6/10Farmin Stidwell Elementary SchoolGrades: PK-6Distance: 0.6 mi
- 7/10Sandpoint Middle SchoolGrades: 7-8Distance: 0.5 mi
- 5/10Sandpoint High SchoolGrades: 7-12Distance: 0.5 mi
Schools provided by the listing agent
- Elementary: Farmin/Stidwell
- Middle: Sandpoint
- High: Sandpoint
Source: SELMLS. This data may not be complete. We recommend contacting the local school district to confirm school assignments for this home.
Sell for more on Zillow
Get a free Zillow Showcase℠ listing and you could sell for .
$430,400
2% more+ $8,608
With Zillow Showcase(estimated)
$439,008