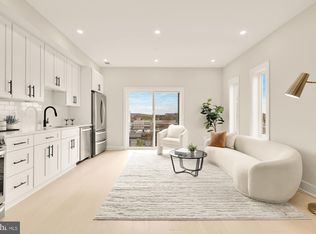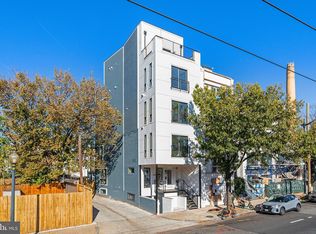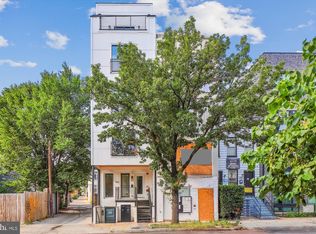Sold for $395,000
$395,000
1910 Benning Rd NE #4, Washington, DC 20002
2beds
720sqft
Condominium
Built in 2023
-- sqft lot
$364,700 Zestimate®
$549/sqft
$2,338 Estimated rent
Home value
$364,700
$339,000 - $390,000
$2,338/mo
Zestimate® history
Loading...
Owner options
Explore your selling options
What's special
Back on the Market and Priced to Sell! Financing fell through. Our last remaining 2 Bedroom 2 Bath residence! Welcome to the epitome of contemporary urban living in our brand-new construction! Embrace the vibrancy of city life with a touch of modern elegance. Immerse yourself in a world of luxurious details to include floor-to-ceiling windows, wide plank hardwood flooring throughout, quartz countertop, Moen fixtures, recessed lighting, LG stainless steel appliances, Samsung front loading washer/dryer, 9' ceiling height, 42" white cabinets with soft close hinges, Nest thermostat, smart lock system, instant hot water heater and a host of other carefully considered features elevate the experience. These exquisite homes are a rare find and in high demand. Don't wait too long to make one of these yours – they won't be available forever. Secure your spot in the future of sophisticated city living today!
Zillow last checked: 8 hours ago
Listing updated: June 05, 2024 at 10:26am
Listed by:
Brenda Moreno 202-297-7610,
McWilliams/Ballard Inc.,
Co-Listing Agent: Laina Lee 301-257-6433,
McWilliams/Ballard Inc.
Bought with:
Yony Kifle
EXP Realty, LLC
Source: Bright MLS,MLS#: DCDC2129922
Facts & features
Interior
Bedrooms & bathrooms
- Bedrooms: 2
- Bathrooms: 2
- Full bathrooms: 2
- Main level bathrooms: 2
- Main level bedrooms: 2
Basement
- Area: 0
Heating
- Heat Pump, Electric
Cooling
- Central Air, Electric
Appliances
- Included: Dishwasher, Disposal, Microwave, Oven/Range - Electric, Refrigerator, Stainless Steel Appliance(s), Water Heater, Washer/Dryer Stacked, Electric Water Heater
- Laundry: Dryer In Unit, Washer In Unit, In Unit
Features
- Combination Kitchen/Living, Flat, Open Floorplan, Kitchen - Galley, Recessed Lighting, Bathroom - Stall Shower, Upgraded Countertops
- Flooring: Hardwood, Wood
- Windows: Double Pane Windows, Insulated Windows
- Has basement: No
- Has fireplace: No
Interior area
- Total structure area: 720
- Total interior livable area: 720 sqft
- Finished area above ground: 720
- Finished area below ground: 0
Property
Parking
- Parking features: On Street
- Has uncovered spaces: Yes
Accessibility
- Accessibility features: None
Features
- Levels: Five
- Stories: 5
- Pool features: None
- Has view: Yes
- View description: City
Lot
- Features: Urban, Chillum-Urban Land Complex
Details
- Additional structures: Above Grade, Below Grade
- Parcel number: 4506 / 0169 / 2015
- Zoning: MU-5
- Zoning description: Mixed-use zoning
- Special conditions: Standard
Construction
Type & style
- Home type: Condo
- Architectural style: Contemporary
- Property subtype: Condominium
- Attached to another structure: Yes
Materials
- Other
- Foundation: Block
Condition
- Excellent
- New construction: Yes
- Year built: 2023
- Major remodel year: 2023
Details
- Builder model: 2 Bedroom 2 Bath
- Builder name: Caple Construction
Utilities & green energy
- Sewer: Public Sewer
- Water: Public
- Utilities for property: Cable Available, Electricity Available, Water Available, Sewer Available
Community & neighborhood
Security
- Security features: Main Entrance Lock, Smoke Detector(s), Fire Sprinkler System
Location
- Region: Washington
- Subdivision: Trinidad
HOA & financial
HOA
- Has HOA: No
- Amenities included: None
- Services included: Trash, Insurance
- Association name: Valentis 91
Other fees
- Condo and coop fee: $200 monthly
Other
Other facts
- Listing agreement: Exclusive Right To Sell
- Listing terms: Cash,Conventional
- Ownership: Condominium
Price history
| Date | Event | Price |
|---|---|---|
| 6/5/2024 | Sold | $395,000+8.2%$549/sqft |
Source: | ||
| 5/14/2024 | Contingent | $364,900$507/sqft |
Source: | ||
| 5/3/2024 | Price change | $364,900-7.6%$507/sqft |
Source: | ||
| 4/1/2024 | Listed for sale | $394,900$548/sqft |
Source: | ||
| 3/7/2024 | Pending sale | $394,900$548/sqft |
Source: | ||
Public tax history
Tax history is unavailable.
Neighborhood: Langston
Nearby schools
GreatSchools rating
- 4/10Browne Education CampusGrades: PK-8Distance: 0.4 mi
- 2/10Eastern High SchoolGrades: 9-12Distance: 0.6 mi
Schools provided by the listing agent
- District: District Of Columbia Public Schools
Source: Bright MLS. This data may not be complete. We recommend contacting the local school district to confirm school assignments for this home.
Get pre-qualified for a loan
At Zillow Home Loans, we can pre-qualify you in as little as 5 minutes with no impact to your credit score.An equal housing lender. NMLS #10287.
Sell for more on Zillow
Get a Zillow Showcase℠ listing at no additional cost and you could sell for .
$364,700
2% more+$7,294
With Zillow Showcase(estimated)$371,994


