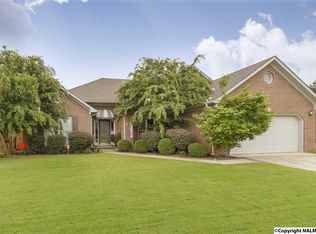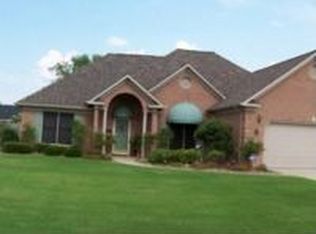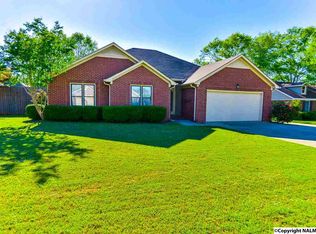Sold for $293,000
$293,000
1910 Carpenter Dr SW, Decatur, AL 35603
3beds
2,033sqft
Single Family Residence
Built in ----
0.27 Acres Lot
$302,600 Zestimate®
$144/sqft
$1,620 Estimated rent
Home value
$302,600
$287,000 - $318,000
$1,620/mo
Zestimate® history
Loading...
Owner options
Explore your selling options
What's special
Immaculate, brick home in quiet subdivision! This 3 bedroom/2 bath split floor plan has newer flooring, NEW windows, newer kitchen & appliances, 3 dim roof & HAVC. The lovely family room is spacious w cozy fireplace & opens well to lg kitchen & dining room. Beautiful hardwoods in most living areas. Convenient to the kitchen & backyard the light infused room w plenty of storage could be a perfect "drop off" rm, garden room or used as a playroom or hobby room. Walk to trails, playground, tennis courts at Julian Harris Elem. This home is MOVE IN READY! Newer windows, gutters, HVAC, roof & MORE!
Zillow last checked: 8 hours ago
Listing updated: April 21, 2023 at 12:34pm
Listed by:
Whitney Clemons 256-466-0809,
MeritHouse Realty
Bought with:
David Farris, 118158
Capstone Realty LLC Huntsville
Source: ValleyMLS,MLS#: 1830487
Facts & features
Interior
Bedrooms & bathrooms
- Bedrooms: 3
- Bathrooms: 2
- Full bathrooms: 2
Primary bedroom
- Features: 9’ Ceiling, Crown Molding, Window Cov, Walk-In Closet(s)
- Level: First
- Area: 288
- Dimensions: 16 x 18
Bedroom 2
- Features: Smooth Ceiling, Window Cov
- Level: First
- Area: 110
- Dimensions: 10 x 11
Bedroom 3
- Features: Smooth Ceiling, Window Cov
- Level: First
- Area: 110
- Dimensions: 10 x 11
Dining room
- Features: 9’ Ceiling, Smooth Ceiling, Window Cov, Wood Floor
- Level: First
- Area: 224
- Dimensions: 16 x 14
Kitchen
- Features: 9’ Ceiling, Crown Molding, Kitchen Island, Pantry, Smooth Ceiling
- Level: First
- Area: 252
- Dimensions: 14 x 18
Living room
- Features: 9’ Ceiling, Crown Molding, Fireplace, Recessed Lighting, Smooth Ceiling, Window Cov, Wood Floor
- Level: First
- Area: 360
- Dimensions: 18 x 20
Heating
- Central 1
Cooling
- Central 1
Appliances
- Included: Dishwasher, Disposal, Range
Features
- Has basement: No
- Has fireplace: Yes
- Fireplace features: Gas Log
Interior area
- Total interior livable area: 2,033 sqft
Property
Features
- Levels: One
- Stories: 1
Lot
- Size: 0.27 Acres
- Dimensions: 135 x 86
Details
- Parcel number: 02 08 27 4 000 124.000
Construction
Type & style
- Home type: SingleFamily
- Architectural style: Ranch,Traditional
- Property subtype: Single Family Residence
Materials
- Foundation: Slab
Condition
- New construction: No
Utilities & green energy
- Sewer: Public Sewer
- Water: Public
Community & neighborhood
Location
- Region: Decatur
- Subdivision: Westmeade
Other
Other facts
- Listing agreement: Agency
Price history
| Date | Event | Price |
|---|---|---|
| 4/20/2023 | Sold | $293,000-2%$144/sqft |
Source: | ||
| 4/6/2023 | Contingent | $299,000$147/sqft |
Source: | ||
| 3/25/2023 | Listed for sale | $299,000$147/sqft |
Source: | ||
Public tax history
| Year | Property taxes | Tax assessment |
|---|---|---|
| 2024 | $2,609 +241.8% | $57,600 +158.5% |
| 2023 | $763 +5.7% | $22,280 +5% |
| 2022 | $722 +5.8% | $21,220 +16.9% |
Find assessor info on the county website
Neighborhood: 35603
Nearby schools
GreatSchools rating
- 4/10Julian Harris Elementary SchoolGrades: PK-5Distance: 0.2 mi
- 6/10Cedar Ridge Middle SchoolGrades: 6-8Distance: 1.6 mi
- 7/10Austin High SchoolGrades: 10-12Distance: 1.1 mi
Schools provided by the listing agent
- Elementary: Julian Harris Elementary
- Middle: Austin Middle
- High: Austin
Source: ValleyMLS. This data may not be complete. We recommend contacting the local school district to confirm school assignments for this home.
Get pre-qualified for a loan
At Zillow Home Loans, we can pre-qualify you in as little as 5 minutes with no impact to your credit score.An equal housing lender. NMLS #10287.
Sell for more on Zillow
Get a Zillow Showcase℠ listing at no additional cost and you could sell for .
$302,600
2% more+$6,052
With Zillow Showcase(estimated)$308,652


