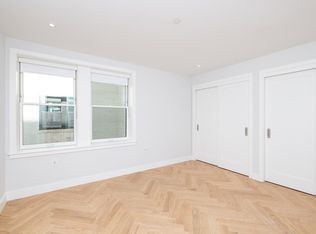IF YOU ARE A BROKER OR LISTING SERVICE PLEASE DO NOT CONTACT ME. [ I am a licensed Massachusetts Broker and Attorney. This condo is mine and I am listing it as an owner operator]
Experience refined living in this stylish two-bedroom condo at The Carruth, perfectly positioned next to the Ashmont T-station. This residence features expansive floor-to-ceiling windows that bathe the space in beautiful afternoon and evening light. The open-concept layout offers an ideal setting for hosting gatherings. Modern conveniences include stainless steel appliances from Bosch and LG, elegant granite countertops, an in-unit washer and dryer, two elevators, and heated garage parking. Located in the lively Peabody/Ashmont Square, The Carruth is managed professionally and is near popular spots like Molinari's, Tavolo Ristorante, and Lower Mills Tavern. Enjoy a coffee from Ripple Cafe downstairs or American Provisions across the street, then take the Red Line for a quick commute to downtown Boston or Cambridge. The Carruth is a LEED Certified Green Building, thoughtfully designed by the renowned Duffy Design Group.
No smoking allowed under any circumstance. Pets are considered but not guaranteed.
Apartment for rent
Accepts Zillow applications
$3,200/mo
1910 Dorchester Ave #502, Dorchester Center, MA 02124
2beds
889sqft
Price may not include required fees and charges.
Apartment
Available now
Cats, dogs OK
Central air
In unit laundry
Attached garage parking
Baseboard
What's special
Open-concept layoutIn-unit washer and dryerStainless steel appliancesExpansive floor-to-ceiling windowsElegant granite countertops
- 10 days
- on Zillow |
- -- |
- -- |
Travel times
Facts & features
Interior
Bedrooms & bathrooms
- Bedrooms: 2
- Bathrooms: 1
- Full bathrooms: 1
Heating
- Baseboard
Cooling
- Central Air
Appliances
- Included: Dishwasher, Dryer, Freezer, Microwave, Oven, Refrigerator, Washer
- Laundry: In Unit
Features
- Flooring: Carpet, Hardwood, Tile
Interior area
- Total interior livable area: 889 sqft
Property
Parking
- Parking features: Attached
- Has attached garage: Yes
- Details: Contact manager
Accessibility
- Accessibility features: Disabled access
Features
- Exterior features: Bicycle storage, Electric Vehicle Charging Station, Heating system: Baseboard
Construction
Type & style
- Home type: Apartment
- Property subtype: Apartment
Building
Management
- Pets allowed: Yes
Community & HOA
Location
- Region: Dorchester Center
Financial & listing details
- Lease term: 1 Year
Price history
| Date | Event | Price |
|---|---|---|
| 7/24/2025 | Listed for rent | $3,200$4/sqft |
Source: Zillow Rentals | ||
| 8/30/2024 | Sold | $505,000+1.2%$568/sqft |
Source: MLS PIN #73271695 | ||
| 8/10/2024 | Contingent | $499,000$561/sqft |
Source: MLS PIN #73271695 | ||
| 7/31/2024 | Listed for sale | $499,000+4%$561/sqft |
Source: MLS PIN #73271695 | ||
| 4/21/2023 | Sold | $480,000+2.3%$540/sqft |
Source: MLS PIN #73087719 | ||
![[object Object]](https://photos.zillowstatic.com/fp/a7a6d43f7816885446b37528d399cc80-p_i.jpg)
