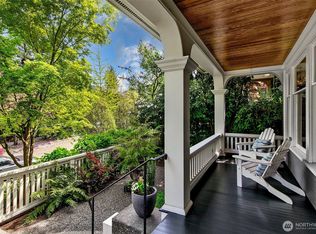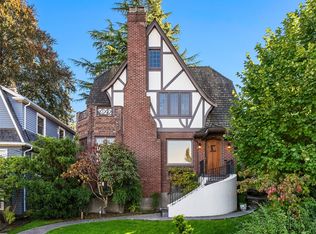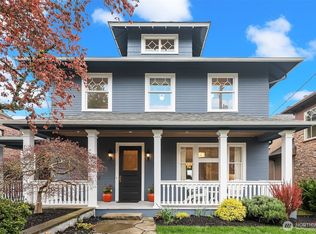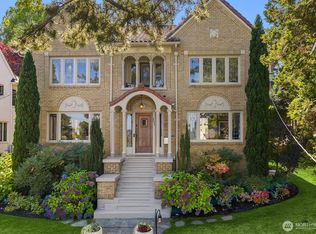Sold
Listed by:
Laura S. Halliday,
Realogics Sotheby's Int'l Rlty,
Katherine Halliday,
Realogics Sotheby's Int'l Rlty
Bought with: COMPASS
$1,665,000
1910 E Galer Street, Seattle, WA 98112
4beds
3,070sqft
Single Family Residence
Built in 1925
3,828.92 Square Feet Lot
$1,663,800 Zestimate®
$542/sqft
$5,359 Estimated rent
Home value
$1,663,800
$1.55M - $1.80M
$5,359/mo
Zestimate® history
Loading...
Owner options
Explore your selling options
What's special
It’s hard to imagine anything going awry when a storybook Tudor cottage meets one of the city's most beloved neighborhoods. Surrounded by grander & more expensive homes, this enchanting gem stands out with undeniable curb appeal, a coveted A+ location, & a thoughtfully designed floor plan—including a spacious lower level just waiting for your personal touch. Step inside to find gracious living and dining rooms, where arched doorways and divided light windows bathe the space in natural sunlight, creating a warm and intimate ambiance. The kitchen features stone countertops, a charming breakfast nook, & seamless access to the back deck & garden—perfect for indoor-outdoor living. A 4th bedroom/den completes the main floor. Tudor crush, indeed!
Zillow last checked: 8 hours ago
Listing updated: November 20, 2025 at 04:04am
Listed by:
Laura S. Halliday,
Realogics Sotheby's Int'l Rlty,
Katherine Halliday,
Realogics Sotheby's Int'l Rlty
Bought with:
Martha A Belmont, 82832
COMPASS
Gretchen Anderson, 119136
COMPASS
Source: NWMLS,MLS#: 2397055
Facts & features
Interior
Bedrooms & bathrooms
- Bedrooms: 4
- Bathrooms: 2
- Full bathrooms: 1
- 1/2 bathrooms: 1
- Main level bathrooms: 1
- Main level bedrooms: 1
Bedroom
- Level: Main
Other
- Level: Main
Den office
- Level: Main
Dining room
- Level: Main
Entry hall
- Level: Main
Kitchen with eating space
- Level: Main
Living room
- Level: Main
Utility room
- Level: Lower
Heating
- Fireplace, Radiator, Natural Gas
Cooling
- None
Appliances
- Included: Dishwasher(s), Disposal, Microwave(s), Refrigerator(s), Stove(s)/Range(s), Garbage Disposal, Water Heater: Electric, Water Heater Location: Basement
Features
- Dining Room
- Flooring: Ceramic Tile, Hardwood, Carpet
- Basement: Unfinished
- Number of fireplaces: 1
- Fireplace features: Wood Burning, Main Level: 1, Fireplace
Interior area
- Total structure area: 3,070
- Total interior livable area: 3,070 sqft
Property
Parking
- Total spaces: 1
- Parking features: Attached Garage
- Attached garage spaces: 1
Features
- Levels: Two
- Stories: 2
- Entry location: Main
- Patio & porch: Dining Room, Fireplace, Security System, Water Heater
Lot
- Size: 3,828 sqft
- Features: Curbs, Sidewalk, Cable TV, Deck, Fenced-Partially, Gas Available, High Speed Internet
Details
- Parcel number: 35992501055
- Zoning: NR3
- Zoning description: Jurisdiction: City
- Special conditions: Standard
Construction
Type & style
- Home type: SingleFamily
- Architectural style: Tudor
- Property subtype: Single Family Residence
Materials
- Stucco
- Foundation: Poured Concrete
- Roof: Composition
Condition
- Updated/Remodeled
- Year built: 1925
Utilities & green energy
- Electric: Company: SEA
- Sewer: Sewer Connected, Company: SEA
- Water: Public, Company: SEA
Community & neighborhood
Security
- Security features: Security System
Location
- Region: Seattle
- Subdivision: North Capitol Hill
Other
Other facts
- Listing terms: Cash Out,Conventional
- Cumulative days on market: 28 days
Price history
| Date | Event | Price |
|---|---|---|
| 10/20/2025 | Sold | $1,665,000-4.9%$542/sqft |
Source: | ||
| 9/30/2025 | Pending sale | $1,750,000$570/sqft |
Source: | ||
| 9/2/2025 | Listed for sale | $1,750,000+153.6%$570/sqft |
Source: | ||
| 5/14/2003 | Sold | $690,000+148.2%$225/sqft |
Source: Public Record | ||
| 4/28/1994 | Sold | $278,000$91/sqft |
Source: Public Record | ||
Public tax history
| Year | Property taxes | Tax assessment |
|---|---|---|
| 2024 | $14,374 +7.4% | $1,499,000 +5.7% |
| 2023 | $13,380 +0.1% | $1,418,000 -10.5% |
| 2022 | $13,372 +6.7% | $1,584,000 +16.1% |
Find assessor info on the county website
Neighborhood: Capitol Hill
Nearby schools
GreatSchools rating
- 9/10Stevens Elementary SchoolGrades: K-5Distance: 0.1 mi
- 7/10Edmonds S. Meany Middle SchoolGrades: 6-8Distance: 0.7 mi
- 8/10Garfield High SchoolGrades: 9-12Distance: 1.9 mi

Get pre-qualified for a loan
At Zillow Home Loans, we can pre-qualify you in as little as 5 minutes with no impact to your credit score.An equal housing lender. NMLS #10287.
Sell for more on Zillow
Get a free Zillow Showcase℠ listing and you could sell for .
$1,663,800
2% more+ $33,276
With Zillow Showcase(estimated)
$1,697,076


