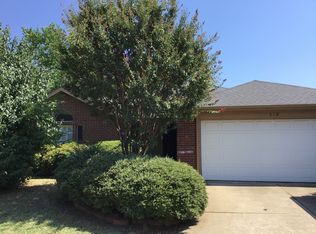Welcome to your new home at 1910 Easy St, nestled in the heart of the well-established Briarwood Estates in Central Arlington, Texas. This charming single-story ranch-style home, built in 1960, offers 2,021 square feet of thoughtfully designed living space, featuring 4 bedrooms, 2 full bathrooms, and a host of modern upgrades. Perfect for families or professionals, this property combines classic charm with contemporary comforts, all situated on a spacious 0.24-acre corner lot with mature trees.
Key Features
Interior
Spacious Layout: Enjoy 2,021 sq. ft. of living space with 13 rooms, including a large family room (20x18 ft), a dining room (18x12 ft), a breakfast room (14x8 ft), and a cozy sunroom with a large skylight and hot tub.
Bedrooms & Bathrooms: Three generously sized bedrooms, including a master bedroom (14x12 ft) with a separate shower, and two full bathrooms for convenience.
Modern Upgrades: Recently updated with fresh paint, new carpet, hardwood and tile flooring, granite countertops, and a stylish backsplash in the kitchen.
Kitchen: Equipped with a gas cooktop, wall oven, dishwasher, refrigerator, microwave, disposal, and water line to the refrigerator, plus a breakfast bar for casual dining.
Additional Amenities: Cable TV available, high-speed internet, skylights, and window coverings. The utility room (9x6 ft) includes a full-size washer/dryer area with electric dryer hookup and washer hookup.
Converted Den/Game Room: The original 2-car garage has been professionally converted into a versatile den or game room (21x15 ft), perfect for entertainment or relaxation.
Exterior
Corner Lot: A 10,454 sq. ft. lot with mature trees and a sprinkler system for easy maintenance.
Detached Garage: Oversized 2-car detached garage with a floored attic, workbench, and side entry for added convenience.
Fencing: Wood fencing provides privacy and security for the large backyard.
Construction: Built with brick exterior and a composition/shake shingle roof for durability.
Heating & Cooling
Comfort All Year: Central air conditioning (electric) and forced air heating (gas) ensure a comfortable living environment.
Parking
Ample Space: Two covered parking spaces in the detached garage, plus additional parking availability.
Neighborhood & Location
Located in the desirable West Arlington neighborhood, 1910 Easy St offers suburban tranquility with easy access to urban amenities. The home is just minutes from Downtown Arlington (less than 5 miles east) and Downtown Fort Worth (12 miles west), with convenient access to major interstates. Enjoy nearby community parks, lakeside activities, and modern conveniences in this family-friendly area.
Points of Interest
Shopping: West Park Centre (0.5 miles), Village Park (0.7 miles), and Park Row West Shopping Center (0.7 miles).
Parks & Recreation: UT Arlington Planetarium (2.1 miles), River Legacy Parks (5.5 miles), and Mountain Creek Lake Park (10.7 miles).
Hospitals: Texas Health Arlington Memorial Hospital (3.2 miles).
Colleges: UT Arlington (1.9 miles), Tarrant County College Southeast (9.6 miles).
Transportation
Walkability: Somewhat walkable with a Walk Score of 56; some errands can be accomplished on foot.
Transit: Minimal transit options (Transit Score: 0); a car is recommended for most errands.
Bikeability: Somewhat bikeable with a Bike Score of 36.
Airports: Dallas-Fort Worth International (18.6 miles), Dallas Love Field (26.5 miles).
Rental Details
Monthly Rent: $2299
Lease Terms: 12-month lease preferred; contact for details.
Utilities: City sewer and water; tenant responsible for utilities.
Pets: Pet policy to be confirmed with the property manager.
Security Deposit: Contact for details.
Availability: Available for move in
Renter responsible for all utilities, lawn mowing, pest control etc.
House for rent
Accepts Zillow applications
$2,299/mo
1910 Easy St, Arlington, TX 76013
4beds
2,021sqft
Price may not include required fees and charges.
Single family residence
Available now
Cats, dogs OK
Central air
Hookups laundry
Detached parking
Forced air
What's special
Modern upgradesDetached garageBrick exteriorDining roomLarge family roomBreakfast roomGranite countertops
- 7 days
- on Zillow |
- -- |
- -- |
Travel times
Facts & features
Interior
Bedrooms & bathrooms
- Bedrooms: 4
- Bathrooms: 2
- Full bathrooms: 2
Heating
- Forced Air
Cooling
- Central Air
Appliances
- Included: Dishwasher, Microwave, Oven, WD Hookup
- Laundry: Hookups
Features
- WD Hookup
- Flooring: Carpet, Hardwood, Tile
Interior area
- Total interior livable area: 2,021 sqft
Property
Parking
- Parking features: Detached, Off Street
- Details: Contact manager
Features
- Exterior features: Heating system: Forced Air, Mature Trees, No Utilities included in rent
Details
- Parcel number: 00274755
Construction
Type & style
- Home type: SingleFamily
- Property subtype: Single Family Residence
Community & HOA
Location
- Region: Arlington
Financial & listing details
- Lease term: 1 Year
Price history
| Date | Event | Price |
|---|---|---|
| 8/9/2025 | Listed for rent | $2,299$1/sqft |
Source: Zillow Rentals | ||
| 9/12/2013 | Listing removed | $124,900$62/sqft |
Source: Briggs Freeman Sothebys Intl #11913362 | ||
| 7/25/2013 | Price change | $124,900-3.2%$62/sqft |
Source: Briggs Freeman Sothebys Intl #11913362 | ||
| 6/14/2013 | Price change | $129,000-2.6%$64/sqft |
Source: Briggs Freeman Sothebys Intl #11913362 | ||
| 5/20/2013 | Price change | $132,500-3.3%$66/sqft |
Source: Briggs Freeman Sothebys Intl #11913362 | ||
![[object Object]](https://photos.zillowstatic.com/fp/3504883a7454ead415d5c6a3b2020227-p_i.jpg)
