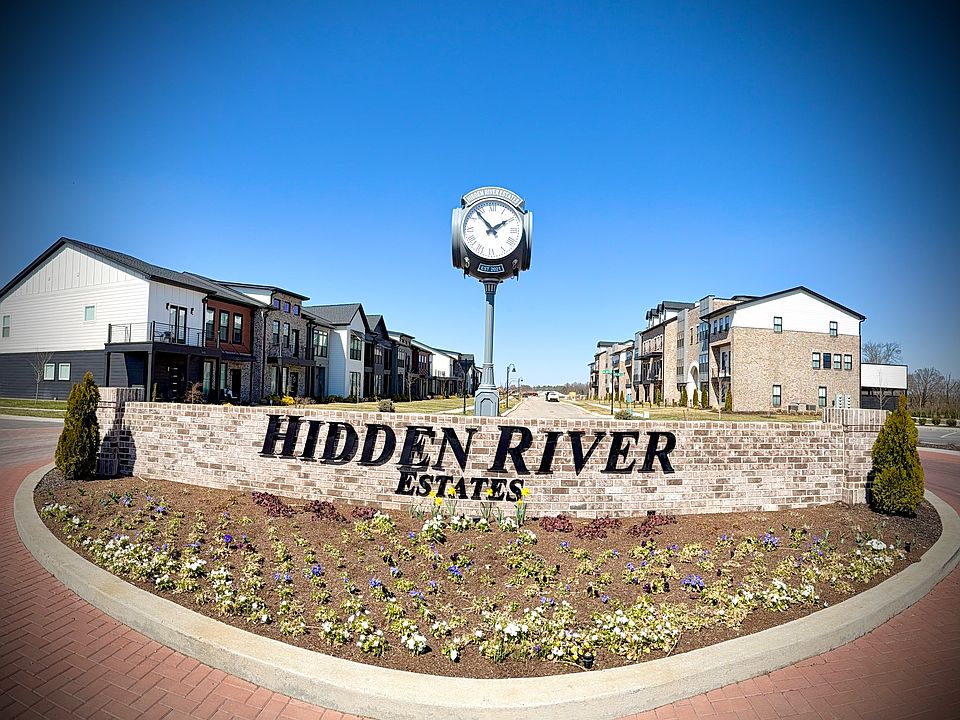Experience elevated living in The Jackson at Hidden River Estates — a spacious 2,600+ sq ft Landings model crafted for comfort and active lifestyles. Step into an airy open-plan main level where warm LVP and elegant tile flow beneath a chef’s kitchen featuring granite counters and stainless-steel appliances. Retreat to the dramatic primary suite with vaulted ceiling, separate soaking tub and oversized walk-in shower — your private spa at home. First-floor living, a private patio, and a 2-car garage add everyday convenience.
Outside, embrace a healthy-living community with resort-style amenities: three planned pools (one currently open), pickleball courts, and a kayak launch for waterfront adventures. Low-maintenance exteriors free up weekends for recreation, shopping, and nearby schools. The Jackson blends thoughtful design with active-community perks—schedule a private tour and see how effortless living can be.
Active
Special offer
$474,900
1910 Gracie Bug Loop, Murfreesboro, TN 37128
3beds
2,610sqft
Townhouse, Residential, Condominium
Built in 2025
-- sqft lot
$-- Zestimate®
$182/sqft
$250/mo HOA
- 313 days |
- 115 |
- 5 |
Zillow last checked: 8 hours ago
Listing updated: November 22, 2025 at 01:02pm
Listing Provided by:
Lane Wommack 615-542-6261,
Benchmark Realty, LLC
Source: RealTracs MLS as distributed by MLS GRID,MLS#: 2778178
Travel times
Schedule tour
Open house
Facts & features
Interior
Bedrooms & bathrooms
- Bedrooms: 3
- Bathrooms: 3
- Full bathrooms: 2
- 1/2 bathrooms: 1
Bedroom 1
- Features: Full Bath
- Level: Full Bath
- Area: 288 Square Feet
- Dimensions: 16x18
Bedroom 2
- Features: Walk-In Closet(s)
- Level: Walk-In Closet(s)
- Area: 182 Square Feet
- Dimensions: 14x13
Bedroom 3
- Features: Walk-In Closet(s)
- Level: Walk-In Closet(s)
- Area: 154 Square Feet
- Dimensions: 14x11
Primary bathroom
- Features: Double Vanity
- Level: Double Vanity
Dining room
- Features: Combination
- Level: Combination
- Area: 468 Square Feet
- Dimensions: 26x18
Kitchen
- Area: 286 Square Feet
- Dimensions: 22x13
Living room
- Features: Combination
- Level: Combination
- Area: 468 Square Feet
- Dimensions: 26x18
Heating
- Central
Cooling
- Central Air
Appliances
- Included: Dishwasher, Disposal, Microwave, Stainless Steel Appliance(s), Electric Oven, Electric Range
Features
- Kitchen Island
- Flooring: Carpet, Laminate, Tile
- Basement: None
- Number of fireplaces: 1
Interior area
- Total structure area: 2,610
- Total interior livable area: 2,610 sqft
- Finished area above ground: 2,610
Property
Parking
- Total spaces: 2
- Parking features: Attached
- Attached garage spaces: 2
Features
- Levels: Two
- Stories: 2
- Pool features: Association
Details
- Special conditions: Standard
Construction
Type & style
- Home type: Townhouse
- Property subtype: Townhouse, Residential, Condominium
- Attached to another structure: Yes
Materials
- Brick
- Roof: Shingle
Condition
- New construction: Yes
- Year built: 2025
Details
- Builder name: BA Homes
Utilities & green energy
- Sewer: Public Sewer
- Water: Public
- Utilities for property: Water Available
Community & HOA
Community
- Subdivision: Hidden River Estates
HOA
- Has HOA: Yes
- Amenities included: Fitness Center, Gated, Pool, Sidewalks
- Services included: Maintenance Grounds, Insurance, Internet, Trash
- HOA fee: $250 monthly
- Second HOA fee: $275 one time
Location
- Region: Murfreesboro
Financial & listing details
- Price per square foot: $182/sqft
- Annual tax amount: $1
- Date on market: 1/14/2025
- Date available: 06/02/2025
About the community
PoolTennisBasketballVolleyball+ 2 more
Murfreesboro's favorite new luxury development, situated on the greenway and Stones River! Luxury homes from the low 300's all the way to custom Estate homes! If you're looking for a community vibe with resort style amenities, look no further! Who knows, this could be home!

1913 Judson Johns Ct, Murfreesboro, TN 37128
Ask about interest rate buy-down options and closing costs coverage!
For the most up to date financing incentives please reach out!Source: BA Homes
