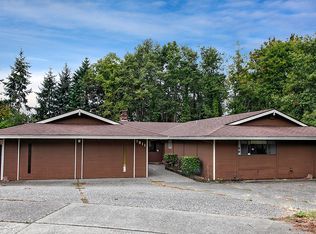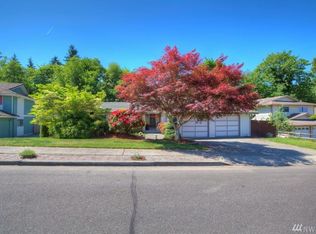Welcome to your spacious 3-bedroom, 1.5-bathroom home located in the heart of Renton! With a generous total area of 2,680 square feet, this single-family property offers plenty of room for comfortable living and entertaining. Enjoy cooking in the well-equipped kitchen, complete with a dishwasher and microwave, perfect for meal preparation. The Maytag washer and dryer make laundry days a breeze, while the heat pump ensures year-round comfort regardless of the season. Parking is a breeze with both a garage and off-street options available. You'll love the flexibility of having ample space for vehicles or outdoor activities. This home includes a variety of amenities that enhance your living experience, allowing you to focus on what matters most. Situated in a desirable neighborhood, this property is conveniently located near shopping, dining, and recreational opportunities. Don't miss out on this fantastic rental opportunity; make this charming Renton home yours today! May consider renting as furnished
This property is off market, which means it's not currently listed for sale or rent on Zillow. This may be different from what's available on other websites or public sources.

