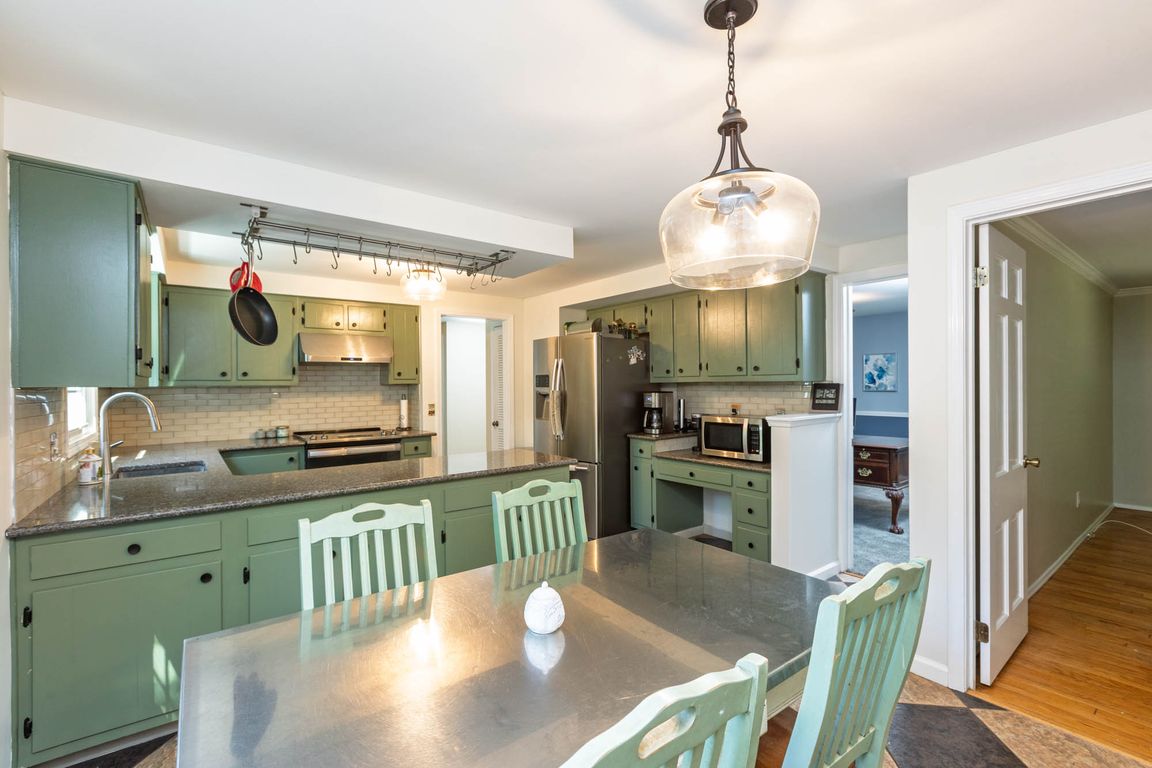
For salePrice cut: $10K (10/31)
$540,000
5beds
2,842sqft
1910 Overland Ct, Allison Park, PA 15101
5beds
2,842sqft
Single family residence
Built in 1966
0.42 Acres
2 Attached garage spaces
$190 price/sqft
What's special
Wood-burning fireplaceGuest or in-law suiteColonial homeFresh paintNew air conditionerNew carpetFamily room
Welcome to this charming 5-bedroom colonial home, in the Greybrooke neighborhood of McCandless. Built in 1966, this spacious residence offers 2,800 sq. ft. of living space on nearly half an acre of land in North Allegheny School District. The inviting main floor features a large living room, an office, a ...
- 134 days |
- 2,308 |
- 103 |
Source: WPMLS,MLS#: 1713139 Originating MLS: West Penn Multi-List
Originating MLS: West Penn Multi-List
Travel times
Living Room
Kitchen
Family Room
Primary Bedroom
Bedroom
Zillow last checked: 8 hours ago
Listing updated: November 29, 2025 at 09:03am
Listed by:
Robin Taylor 412-366-1600,
COLDWELL BANKER REALTY 412-366-1600
Source: WPMLS,MLS#: 1713139 Originating MLS: West Penn Multi-List
Originating MLS: West Penn Multi-List
Facts & features
Interior
Bedrooms & bathrooms
- Bedrooms: 5
- Bathrooms: 5
- Full bathrooms: 3
- 1/2 bathrooms: 2
Primary bedroom
- Level: Upper
- Dimensions: 14x14
Bedroom 2
- Level: Upper
- Dimensions: 14x12
Bedroom 3
- Level: Upper
- Dimensions: 11x13
Bedroom 4
- Level: Upper
- Dimensions: 12x14
Bedroom 5
- Level: Main
- Dimensions: 10x12
Bonus room
- Level: Main
- Dimensions: 12x13
Family room
- Level: Main
- Dimensions: 20x14
Game room
- Level: Lower
- Dimensions: 19x13
Kitchen
- Level: Main
- Dimensions: 18x11
Laundry
- Level: Main
- Dimensions: 7x11
Living room
- Level: Main
- Dimensions: 21x13
Heating
- Forced Air, Gas
Cooling
- Central Air
Appliances
- Included: Some Electric Appliances, Dryer, Dishwasher, Disposal, Refrigerator, Stove, Washer
Features
- Window Treatments
- Flooring: Hardwood, Tile, Carpet
- Windows: Window Treatments
- Basement: Finished,Walk-Out Access
- Number of fireplaces: 1
- Fireplace features: Wood Burning
Interior area
- Total structure area: 2,842
- Total interior livable area: 2,842 sqft
Property
Parking
- Total spaces: 2
- Parking features: Built In, Garage Door Opener
- Has attached garage: Yes
Features
- Levels: Two
- Stories: 2
- Pool features: None
Lot
- Size: 0.42 Acres
- Dimensions: 0.4238
Details
- Parcel number: 0717K00177000000
Construction
Type & style
- Home type: SingleFamily
- Architectural style: Colonial,Two Story
- Property subtype: Single Family Residence
Materials
- Frame
- Roof: Asphalt
Condition
- Resale
- Year built: 1966
Details
- Warranty included: Yes
Utilities & green energy
- Sewer: Public Sewer
- Water: Public
Community & HOA
Community
- Features: Public Transportation
- Subdivision: Greybrooke
Location
- Region: Allison Park
Financial & listing details
- Price per square foot: $190/sqft
- Tax assessed value: $252,800
- Annual tax amount: $6,435
- Date on market: 7/24/2025