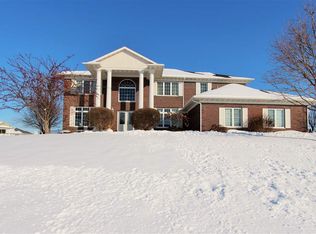Sold for $585,000 on 05/30/25
$585,000
1910 Partridge Ln, Waterloo, IA 50701
5beds
5,738sqft
Single Family Residence
Built in 1997
0.45 Acres Lot
$586,700 Zestimate®
$102/sqft
$4,049 Estimated rent
Home value
$586,700
$522,000 - $657,000
$4,049/mo
Zestimate® history
Loading...
Owner options
Explore your selling options
What's special
Phenomenal two-story home located in the high-demand Audubon neighborhood! This home boasts five bedrooms, four and a half bathrooms, and nearly 6,000 finished square feet. Stepping inside, you'll find an expansive foyer that opens up to a formal living room and an office. The office boasts French doors and built-ins. Natural light pours into the formal living room that flows seamlessly into the formal dining room. The formal dining room also opens right into the kitchen making entertaining a breeze. The spacious kitchen is a chef's dream with stainless appliances including a double oven, tons of cabinetry, plenty of granite counter space including a great island, and an eat-in area. The eat-in area includes sliding door access to the back deck and a built-in desk surrounded by built-in cabinetry. The kitchen opens up to a vaulted great room with a floor-to-ceiling brick fireplace that anchors the space so well. The great room also provides secondary access to the second floor and access to a beautiful sunroom with great views of the backyard and sliding door access to the back deck. Moving to the second floor, you'll find four great-sized bedrooms including the primary suite. The primary suite boasts a double-sided fireplace that can be enjoyed in the bedroom and also in the private en suite. The private en suite features a great walk-in closet, dual vanities, a soaker tub, and a walk-in shower. Two of the bedrooms are connected with a jack-and-jill bathroom, one of those bedrooms also includes a secondary in-home office and another bedroom includes its own private bathroom. Completing the second floor is a conveniently located laundry room. The lower level boasts tons of additional living space complete with a fireplace and a wet bar with granite countertops. You'll also find a fifth bedroom, a workout room or a potential sixth bedroom, plenty of storage space, and stairs leading to the garage. Exterior amenities include an attached three-stall garage and a private backyard with a great deck. This fantastic home is a must-see! Schedule a showing today!
Zillow last checked: 8 hours ago
Listing updated: May 31, 2025 at 04:04am
Listed by:
Amy Wienands 319-269-2477,
AWRE, EXP Realty, LLC
Bought with:
Chris Fischels, B44779000
Fischels Commercial Group
Source: Northeast Iowa Regional BOR,MLS#: 20251206
Facts & features
Interior
Bedrooms & bathrooms
- Bedrooms: 5
- Bathrooms: 4
- Full bathrooms: 4
- 1/2 bathrooms: 1
Primary bedroom
- Level: Second
Other
- Level: Upper
Other
- Level: Main
Other
- Level: Lower
Dining room
- Level: Main
Kitchen
- Level: Main
Living room
- Level: Main
Heating
- Forced Air
Cooling
- Central Air
Features
- Basement: Partially Finished
- Has fireplace: Yes
- Fireplace features: Multiple
Interior area
- Total interior livable area: 5,738 sqft
- Finished area below ground: 1,574
Property
Parking
- Total spaces: 3
- Parking features: 3 or More Stalls, Attached Garage
- Has attached garage: Yes
- Carport spaces: 3
Lot
- Size: 0.45 Acres
- Dimensions: 150x130
Details
- Parcel number: 881308151032
- Zoning: R-1
- Special conditions: Standard
Construction
Type & style
- Home type: SingleFamily
- Property subtype: Single Family Residence
Materials
- Vinyl Siding
- Foundation: Brick/Mortar
- Roof: Shingle,Asphalt
Condition
- Year built: 1997
Utilities & green energy
- Sewer: Public Sewer
- Water: Public
Community & neighborhood
Location
- Region: Waterloo
Other
Other facts
- Road surface type: Concrete
Price history
| Date | Event | Price |
|---|---|---|
| 5/30/2025 | Sold | $585,000-2.5%$102/sqft |
Source: | ||
| 4/5/2025 | Pending sale | $599,900$105/sqft |
Source: | ||
| 3/25/2025 | Listed for sale | $599,900$105/sqft |
Source: | ||
Public tax history
| Year | Property taxes | Tax assessment |
|---|---|---|
| 2024 | $9,431 +15.6% | $482,320 |
| 2023 | $8,158 +2.7% | $482,320 +26.8% |
| 2022 | $7,940 -16.1% | $380,330 |
Find assessor info on the county website
Neighborhood: Audobon
Nearby schools
GreatSchools rating
- 8/10Orange Elementary SchoolGrades: PK-5Distance: 2.4 mi
- 6/10Hoover Middle SchoolGrades: 6-8Distance: 1.7 mi
- 3/10West High SchoolGrades: 9-12Distance: 2.5 mi
Schools provided by the listing agent
- Elementary: Orange Elementary
- Middle: Hoover Intermediate
- High: West High
Source: Northeast Iowa Regional BOR. This data may not be complete. We recommend contacting the local school district to confirm school assignments for this home.

Get pre-qualified for a loan
At Zillow Home Loans, we can pre-qualify you in as little as 5 minutes with no impact to your credit score.An equal housing lender. NMLS #10287.
