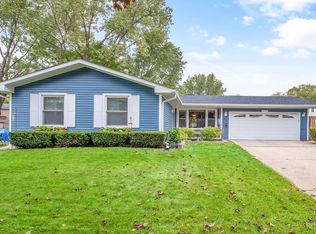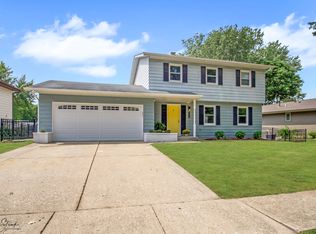Closed
$305,500
1910 Powder River Path, Elgin, IL 60123
4beds
2,520sqft
Single Family Residence
Built in 1982
8,446 Square Feet Lot
$321,300 Zestimate®
$121/sqft
$2,920 Estimated rent
Home value
$321,300
$286,000 - $360,000
$2,920/mo
Zestimate® history
Loading...
Owner options
Explore your selling options
What's special
BRING YOUR HOME IMPROVEMENT IDEAS AND MAKE THIS HOME YOURS TODAY BEFORE IT'S GONE! BEAUTIFUL LAYOUT BOASTING 2 OVER SIZE ROOMS WITH NICE ARCHITECTURAL DESIGNED WALLS ON THE 2ND FLOOR AND 2 OTHER BEDROOMS OR OFFICE SPACE ON THE MAIN LEVEL. ENJOY THE 3 SEASON IN-SCREEN PORCH IN THE BACK. SPACIOUS BASEMENT TO MAKE IT YOUR PERFECT GATHERING SPACE. NEW A/C! THIS HOME IS BEING SOLD AS IS WITH SO MUCH POTENTIAL FOR A GREAT RETURN. PRICED TO SELL WITH A GREAT LAYOUT AND GOOD BONES!!! LOCATED IN VALLEY CREEK CLOSE TO RANDALL RD AND ALL YOU NEED IN TOWN.
Zillow last checked: 8 hours ago
Listing updated: November 02, 2024 at 01:01am
Listing courtesy of:
Ana Morado 847-666-8010,
Baird & Warner
Bought with:
Jessica Castillo
Berkshire Hathaway HomeServices Starck Real Estate
Source: MRED as distributed by MLS GRID,MLS#: 12172515
Facts & features
Interior
Bedrooms & bathrooms
- Bedrooms: 4
- Bathrooms: 2
- Full bathrooms: 2
Primary bedroom
- Features: Flooring (Carpet)
- Level: Second
- Area: 288 Square Feet
- Dimensions: 16X18
Bedroom 2
- Features: Flooring (Carpet)
- Level: Main
- Area: 120 Square Feet
- Dimensions: 12X10
Bedroom 3
- Features: Flooring (Carpet)
- Level: Main
- Area: 168 Square Feet
- Dimensions: 12X14
Bedroom 4
- Features: Flooring (Carpet)
- Level: Second
- Area: 255 Square Feet
- Dimensions: 17X15
Dining room
- Level: Main
- Area: 120 Square Feet
- Dimensions: 10X12
Kitchen
- Features: Flooring (Vinyl)
- Level: Main
- Area: 90 Square Feet
- Dimensions: 10X9
Living room
- Features: Flooring (Carpet)
- Level: Main
- Area: 216 Square Feet
- Dimensions: 18X12
Heating
- Natural Gas
Cooling
- Central Air
Features
- Basement: Unfinished,Full
Interior area
- Total structure area: 1,008
- Total interior livable area: 2,520 sqft
Property
Parking
- Total spaces: 2
- Parking features: On Site, Garage Owned, Attached, Garage
- Attached garage spaces: 2
Accessibility
- Accessibility features: No Disability Access
Features
- Stories: 2
- Patio & porch: Screened
Lot
- Size: 8,446 sqft
- Dimensions: 82X103
Details
- Parcel number: 0609481022
- Special conditions: None
Construction
Type & style
- Home type: SingleFamily
- Property subtype: Single Family Residence
Materials
- Vinyl Siding
- Foundation: Concrete Perimeter
- Roof: Asphalt
Condition
- New construction: No
- Year built: 1982
Utilities & green energy
- Sewer: Public Sewer
- Water: Public
Community & neighborhood
Community
- Community features: Park, Sidewalks, Street Lights, Street Paved
Location
- Region: Elgin
- Subdivision: Valley Creek
Other
Other facts
- Listing terms: Conventional
- Ownership: Fee Simple
Price history
| Date | Event | Price |
|---|---|---|
| 10/31/2024 | Sold | $305,500+5.4%$121/sqft |
Source: | ||
| 10/4/2024 | Pending sale | $289,900$115/sqft |
Source: | ||
| 9/25/2024 | Listed for sale | $289,900-3.3%$115/sqft |
Source: | ||
| 9/23/2024 | Listing removed | $299,900$119/sqft |
Source: | ||
| 9/21/2024 | Listed for sale | $299,900$119/sqft |
Source: | ||
Public tax history
| Year | Property taxes | Tax assessment |
|---|---|---|
| 2024 | $6,496 +6.2% | $97,177 +10.7% |
| 2023 | $6,120 +2.2% | $87,792 +9.7% |
| 2022 | $5,988 +35.3% | $80,051 +7% |
Find assessor info on the county website
Neighborhood: Valley Creek
Nearby schools
GreatSchools rating
- 3/10Creekside Elementary SchoolGrades: PK-6Distance: 0.3 mi
- 2/10Kimball Middle SchoolGrades: 7-8Distance: 0.7 mi
- 2/10Larkin High SchoolGrades: 9-12Distance: 1 mi
Schools provided by the listing agent
- Elementary: Creekside Elementary School
- Middle: Kimball Middle School
- High: Larkin High School
- District: 46
Source: MRED as distributed by MLS GRID. This data may not be complete. We recommend contacting the local school district to confirm school assignments for this home.
Get a cash offer in 3 minutes
Find out how much your home could sell for in as little as 3 minutes with a no-obligation cash offer.
Estimated market value$321,300
Get a cash offer in 3 minutes
Find out how much your home could sell for in as little as 3 minutes with a no-obligation cash offer.
Estimated market value
$321,300

