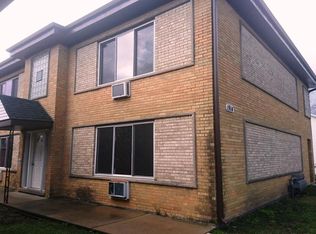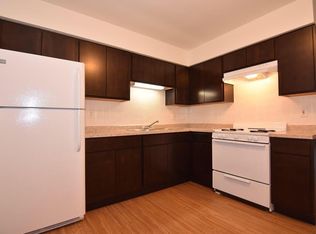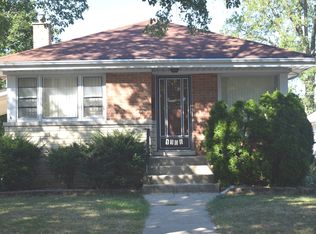Closed
$280,000
1910 S 15th Ave, Broadview, IL 60155
2beds
960sqft
Single Family Residence
Built in 1929
6,300 Square Feet Lot
$289,500 Zestimate®
$292/sqft
$1,650 Estimated rent
Home value
$289,500
$261,000 - $321,000
$1,650/mo
Zestimate® history
Loading...
Owner options
Explore your selling options
What's special
Renovated 2 bedroom, 2 full bathrooms, 2 car garage home with full, finished basement. New on the market! Gleaming hardwood floors on 1st level. Offers an abundance of living space. The primary bedroom has ample closet space and an en-suite bathroom for your convenience. Generously sized back deck providing a great overview of your spacious outdoor area presents a peaceful fenced yard with mature landscaping. The open-concept floor plan creates a seamless flow between the living room, dining area, and kitchen. Updated kitchen equipped with stainless steel appliances and spacious counter space. Large windows throughout the home letting plenty of natural light in. The renovated basement added 2 bonus rooms ready for various uses. Laundry area in basement has washer/dryer and utility sink. Located in a quiet residential neighborhood, convenient to local amenities and transportation options.
Zillow last checked: 8 hours ago
Listing updated: March 29, 2025 at 09:01am
Listing courtesy of:
Botakuz Syemyeikhan 630-461-4177,
Coldwell Banker Realty,
Cheryi Gatti,
Coldwell Banker Realty
Bought with:
Alex Oviedo
Realty of America, LLC
Source: MRED as distributed by MLS GRID,MLS#: 12206917
Facts & features
Interior
Bedrooms & bathrooms
- Bedrooms: 2
- Bathrooms: 2
- Full bathrooms: 2
Primary bedroom
- Features: Flooring (Hardwood), Bathroom (Full)
- Level: Main
- Area: 100 Square Feet
- Dimensions: 10X10
Bedroom 2
- Features: Flooring (Hardwood)
- Level: Main
- Area: 90 Square Feet
- Dimensions: 10X9
Bonus room
- Level: Basement
- Area: 117 Square Feet
- Dimensions: 13X9
Dining room
- Features: Flooring (Hardwood)
Kitchen
- Features: Flooring (Hardwood)
- Level: Main
- Area: 60 Square Feet
- Dimensions: 10X6
Laundry
- Level: Basement
- Area: 36 Square Feet
- Dimensions: 6X6
Living room
- Features: Flooring (Hardwood)
- Level: Main
- Area: 140 Square Feet
- Dimensions: 14X10
Office
- Level: Basement
- Area: 81 Square Feet
- Dimensions: 9X9
Heating
- Natural Gas, Forced Air
Cooling
- Central Air
Appliances
- Included: Range, Dishwasher, Refrigerator, Washer, Dryer
- Laundry: In Unit, Sink
Features
- Basement: Finished,Full
Interior area
- Total structure area: 0
- Total interior livable area: 960 sqft
Property
Parking
- Total spaces: 2
- Parking features: On Site, Garage Owned, Detached, Garage
- Garage spaces: 2
Accessibility
- Accessibility features: No Disability Access
Features
- Stories: 1
- Patio & porch: Deck
- Fencing: Fenced
Lot
- Size: 6,300 sqft
- Dimensions: 50X126
Details
- Parcel number: 15154090280000
- Special conditions: None
- Other equipment: Ceiling Fan(s)
Construction
Type & style
- Home type: SingleFamily
- Architectural style: Ranch
- Property subtype: Single Family Residence
Materials
- Vinyl Siding
Condition
- New construction: No
- Year built: 1929
- Major remodel year: 2024
Utilities & green energy
- Electric: 100 Amp Service
- Sewer: Public Sewer
- Water: Lake Michigan
Community & neighborhood
Location
- Region: Broadview
Other
Other facts
- Listing terms: FHA
- Ownership: Fee Simple
Price history
| Date | Event | Price |
|---|---|---|
| 3/28/2025 | Sold | $280,000+4.1%$292/sqft |
Source: | ||
| 2/5/2025 | Contingent | $269,000$280/sqft |
Source: | ||
| 1/6/2025 | Price change | $269,000-3.6%$280/sqft |
Source: | ||
| 11/21/2024 | Price change | $279,000-3.5%$291/sqft |
Source: | ||
| 11/13/2024 | Price change | $289,000-6.8%$301/sqft |
Source: | ||
Public tax history
| Year | Property taxes | Tax assessment |
|---|---|---|
| 2023 | $5,502 +1% | $20,000 +22.1% |
| 2022 | $5,448 +3.8% | $16,376 |
| 2021 | $5,249 +2.6% | $16,376 |
Find assessor info on the county website
Neighborhood: 60155
Nearby schools
GreatSchools rating
- 8/10Roosevelt Elementary SchoolGrades: PK-5Distance: 0.1 mi
- 5/10Irving Middle SchoolGrades: 5-8Distance: 0.8 mi
- 2/10Proviso East High SchoolGrades: 9-12Distance: 1.2 mi
Schools provided by the listing agent
- Elementary: Roosevelt Elementary School
- Middle: Irving Elementary School
- High: Proviso Mathematics And Science
- District: 89
Source: MRED as distributed by MLS GRID. This data may not be complete. We recommend contacting the local school district to confirm school assignments for this home.

Get pre-qualified for a loan
At Zillow Home Loans, we can pre-qualify you in as little as 5 minutes with no impact to your credit score.An equal housing lender. NMLS #10287.
Sell for more on Zillow
Get a free Zillow Showcase℠ listing and you could sell for .
$289,500
2% more+ $5,790
With Zillow Showcase(estimated)
$295,290

