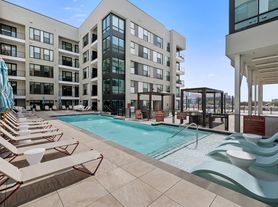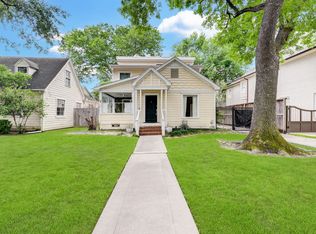Stunning four-story end unit home with a gated driveway, natural light throughout, situated in a very walkable neighborhood with access to restaurants, groceries and hike and bike trails. Close to major freeways - 10, 59 and 45. This home offers 3 bedrooms & 3.5 bathrooms, with beautiful walnut color hardwood flooring, high ceilings, a roof deck patio with a view of the Downtown skyline and balconies on every level. The master bedroom and bath spans the entire third floor and features a jetted tub, and a wetbar with a sink and mini fridge. All bedrooms have an ensuite bathroom and walk-in closets. This massive home is powered by 2 A/C units offering flexibility in temperate control. Washer, dryer, fridge and microwave included! This home offers a gas stove and oven, too. New interior paint!
Copyright notice - Data provided by HAR.com 2022 - All information provided should be independently verified.
House for rent
$3,000/mo
1910 Summer St #C, Houston, TX 77007
3beds
2,708sqft
Price may not include required fees and charges.
Singlefamily
Available now
-- Pets
Electric
-- Laundry
2 Attached garage spaces parking
Natural gas
What's special
New interior paintGas stove and ovenHigh ceilingsBalconies on every levelJetted tubGated driveway
- 105 days |
- -- |
- -- |
Travel times
Looking to buy when your lease ends?
Consider a first-time homebuyer savings account designed to grow your down payment with up to a 6% match & 3.83% APY.
Facts & features
Interior
Bedrooms & bathrooms
- Bedrooms: 3
- Bathrooms: 4
- Full bathrooms: 3
- 1/2 bathrooms: 1
Rooms
- Room types: Breakfast Nook, Family Room
Heating
- Natural Gas
Cooling
- Electric
Appliances
- Included: Dishwasher, Disposal, Microwave
Features
- All Bedrooms Up, Multilevel Bedroom, Primary Bed - 1st Floor, Primary Bed - 3rd Floor, Primary Bed - 4th Floor, Sitting Area, Walk-In Closet(s)
Interior area
- Total interior livable area: 2,708 sqft
Property
Parking
- Total spaces: 2
- Parking features: Attached, Covered
- Has attached garage: Yes
- Details: Contact manager
Features
- Stories: 4
- Exterior features: 1 Living Area, All Bedrooms Up, Architecture Style: Contemporary/Modern, Attached, Cul-De-Sac, Formal Dining, Gameroom Up, Heating: Gas, Ice Maker, Living Area - 2nd Floor, Living/Dining Combo, Lot Features: Cul-De-Sac, Multilevel Bedroom, Primary Bed - 1st Floor, Primary Bed - 3rd Floor, Primary Bed - 4th Floor, Sitting Area, Walk-In Closet(s)
Details
- Parcel number: 1294750010007
Construction
Type & style
- Home type: SingleFamily
- Property subtype: SingleFamily
Condition
- Year built: 2009
Community & HOA
Location
- Region: Houston
Financial & listing details
- Lease term: Long Term
Price history
| Date | Event | Price |
|---|---|---|
| 9/10/2025 | Price change | $3,000-9.1%$1/sqft |
Source: | ||
| 7/27/2025 | Price change | $3,300-5.7%$1/sqft |
Source: | ||
| 7/13/2025 | Price change | $3,499-7.9%$1/sqft |
Source: | ||
| 6/23/2025 | Listed for rent | $3,800$1/sqft |
Source: | ||
| 6/9/2025 | Listing removed | $3,800$1/sqft |
Source: Zillow Rentals | ||

