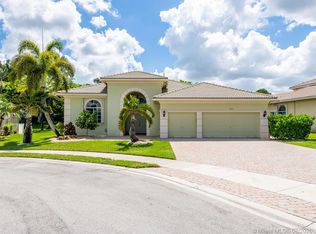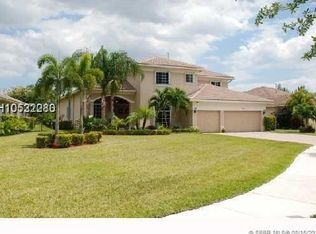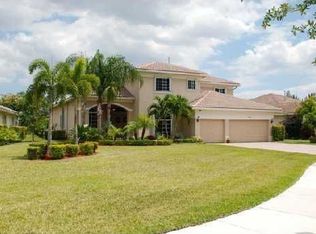Sold for $2,250,000
$2,250,000
19101 SW 61 Mnr, Southwest Ranches, FL 33332
4beds
2,736sqft
Single Family Residence
Built in 1999
2.52 Acres Lot
$2,212,800 Zestimate®
$822/sqft
$7,734 Estimated rent
Home value
$2,212,800
$1.99M - $2.46M
$7,734/mo
Zestimate® history
Loading...
Owner options
Explore your selling options
What's special
This impeccable custom built 2 story, 4 Bedroom, 4 Bath home on over 2 1/2 acres is truly a rare find! From the second you arrive at the picturesque entrance to the exquisite veranda entrance to this home (perfect for morning coffee) you will feel the tranquility. This home truly has it all...Huge primary on first floor with French doors & 2-sided fireplace, two rooms upstairs with private bath for each, fourth room downstairs with French doors currently being used for office, "two" 3.5 Ton a/c units, new roof 2025, a chef's kitchen with gas stove and beautiful appliances, fireplace, family room large enough for friends & family. Plenty of parking for vehicles & trailers, mango trees & a mulberry tree. Enormous backyard area with pool for huge parties, which was redone 2025 & SO MUCH MORE! Unbelievable opportunity for Nursery Business on 2.52 Acres in Southwest Ranches!
Move In Ready. Roof April 2025
Pool Redone 5/2025
Low Maintenance $450.00 yearly
Sellers' disclosure attached
Hurricane windows throughout...front door has hurricane shutters.
Zillow last checked: 8 hours ago
Listing updated: August 21, 2025 at 12:25pm
Listed by:
Ralph Gonzalez 954-683-6388,
Fine Homes Realty Inc
Bought with:
Destiny Lin Star Fitzpatrick, 3569668
Compass Florida LLC
Graceann Tinney, 3504585
Compass Florida LLC
Source: BeachesMLS ,MLS#: F10504460 Originating MLS: Beaches MLS
Originating MLS: Beaches MLS
Facts & features
Interior
Bedrooms & bathrooms
- Bedrooms: 4
- Bathrooms: 4
- Full bathrooms: 4
- Main level bathrooms: 2
- Main level bedrooms: 2
Primary bedroom
- Level: Master Bedroom Ground Level
Bedroom
- Features: Entry Level
Primary bathroom
- Features: Double Vanity, Shower Only
Dining room
- Features: Breakfast Area, Eat-in Kitchen, Kitchen Dining
Heating
- Central, Electric
Cooling
- Ceiling Fan(s), Central Air
Appliances
- Included: Dishwasher, Disposal, Dryer, Electric Water Heater, Gas Range, Microwave, Refrigerator, Free-Standing Freezer, Washer, Water Softener Owned
Features
- First Floor Entry, Entrance Foyer, Split Bedroom, Walk-In Closet(s)
- Flooring: Carpet, Wood
- Doors: High Impact Doors, French Doors
- Windows: Blinds/Shades, High Impact Windows, Impact Glass, Storm Protection Panel Shutters
- Has fireplace: Yes
Interior area
- Total interior livable area: 2,736 sqft
Property
Parking
- Total spaces: 2
- Parking features: Attached, Driveway, Guest, Other, Garage Door Opener
- Attached garage spaces: 2
- Has uncovered spaces: Yes
Features
- Levels: Two
- Stories: 2
- Entry location: First Floor Entry
- Patio & porch: Porch, Patio
- Exterior features: Lighting, Fruit Trees
- Has private pool: Yes
- Pool features: In Ground, Private
- Fencing: Fenced
- Has view: Yes
- View description: Other, Pool
Lot
- Size: 2.52 Acres
- Dimensions: 2.52
- Features: 2 To Less Than 3 Acre Lot, Corner Lot, Oversized Lot
Details
- Additional structures: Shed(s)
- Parcel number: 503936100650
- Zoning: A-1
- Special conditions: As Is
- Other equipment: Gas Tank Leased
- Horses can be raised: Yes
Construction
Type & style
- Home type: SingleFamily
- Property subtype: Single Family Residence
Materials
- Cbs Construction, Frame
- Roof: Composition
Condition
- Year built: 1999
Utilities & green energy
- Sewer: Septic Tank
- Water: Well
- Utilities for property: Cable Available
Community & neighborhood
Security
- Security features: Security System Owned, Smoke Detector(s)
Community
- Community features: Horses Permitted, HOA, Private Roads
Location
- Region: Southwest Ranches
- Subdivision: Griffin 345 129-22 B
HOA & financial
HOA
- Has HOA: Yes
- HOA fee: $450 annually
Other
Other facts
- Listing terms: Cash,Conventional
Price history
| Date | Event | Price |
|---|---|---|
| 8/21/2025 | Sold | $2,250,000$822/sqft |
Source: | ||
| 8/5/2025 | Pending sale | $2,250,000$822/sqft |
Source: | ||
| 5/19/2025 | Listed for sale | $2,250,000+200%$822/sqft |
Source: | ||
| 3/29/2016 | Sold | $750,000-9.1%$274/sqft |
Source: Agent Provided Report a problem | ||
| 2/23/2016 | Pending sale | $825,000$302/sqft |
Source: South Florida Prop. & More Realty #A10013213 Report a problem | ||
Public tax history
| Year | Property taxes | Tax assessment |
|---|---|---|
| 2024 | $9,686 +2% | $472,440 +3% |
| 2023 | $9,498 +5.9% | $458,680 +3% |
| 2022 | $8,969 +6.3% | $445,330 +3% |
Find assessor info on the county website
Neighborhood: Laguna Isles
Nearby schools
GreatSchools rating
- 10/10Manatee Bay Elementary SchoolGrades: PK-5Distance: 2.1 mi
- 7/10Silver Trail Middle SchoolGrades: 6-8Distance: 1.3 mi
- 7/10West Broward High SchoolGrades: PK,9-12Distance: 2.7 mi
Schools provided by the listing agent
- Elementary: Manatee Bay (Broward)
- Middle: Silver Trail
- High: West Broward
Source: BeachesMLS . This data may not be complete. We recommend contacting the local school district to confirm school assignments for this home.
Get a cash offer in 3 minutes
Find out how much your home could sell for in as little as 3 minutes with a no-obligation cash offer.
Estimated market value$2,212,800
Get a cash offer in 3 minutes
Find out how much your home could sell for in as little as 3 minutes with a no-obligation cash offer.
Estimated market value
$2,212,800


