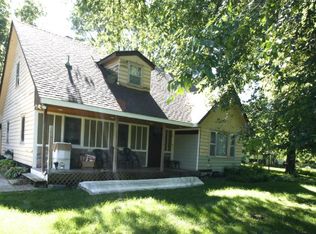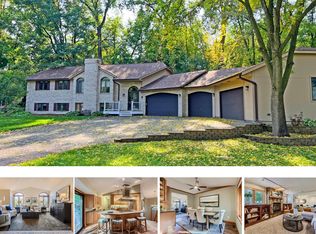Closed
$448,450
19102 Covington Rd, Minnetonka, MN 55345
4beds
2,123sqft
Single Family Residence
Built in 1961
0.87 Acres Lot
$460,600 Zestimate®
$211/sqft
$3,617 Estimated rent
Home value
$460,600
$419,000 - $507,000
$3,617/mo
Zestimate® history
Loading...
Owner options
Explore your selling options
What's special
Discover a spectacular opportunity to own a charming home in the prestigious Minnetonka school district! This property features 4 bedrooms, 3 bathrooms, and a 2-car garage, all situated on a nearly one-acre lot. The lower level 4th bedroom can also be used as a family room. The home boasts numerous updates, including updated kitchen, updated lower level bathroom, solid wood floors, and a cozy four-season porch. With three fireplaces and a beautiful, private, tree-lined lot, this home offers both comfort and potential for further remodeling or expansion. Don't miss your chance to make this your dream home!
Zillow last checked: 8 hours ago
Listing updated: January 06, 2026 at 10:21pm
Listed by:
Genevieve Coffey 612-770-7277,
Bridge Realty, LLC
Bought with:
Mike Gengler
eXp Realty
Source: NorthstarMLS as distributed by MLS GRID,MLS#: 6566039
Facts & features
Interior
Bedrooms & bathrooms
- Bedrooms: 4
- Bathrooms: 3
- Full bathrooms: 1
- 3/4 bathrooms: 2
Bedroom
- Level: Main
- Area: 144 Square Feet
- Dimensions: 12x12
Bedroom 2
- Level: Main
- Area: 132 Square Feet
- Dimensions: 11x12
Bedroom 3
- Level: Main
- Area: 100 Square Feet
- Dimensions: 10x10
Bedroom 4
- Level: Lower
- Area: 238 Square Feet
- Dimensions: 14x17
Dining room
- Level: Main
- Area: 90 Square Feet
- Dimensions: 9x10
Other
- Level: Main
- Area: 336 Square Feet
- Dimensions: 12x28
Kitchen
- Level: Main
- Area: 99 Square Feet
- Dimensions: 9x11
Living room
- Level: Main
- Area: 234 Square Feet
- Dimensions: 13x18
Heating
- Forced Air
Cooling
- Central Air
Appliances
- Included: Cooktop, Dishwasher, Disposal, Dryer, Exhaust Fan, Gas Water Heater, Microwave, Range, Refrigerator, Washer
Features
- Basement: Finished,Sump Pump
- Number of fireplaces: 3
- Fireplace features: Family Room, Gas
Interior area
- Total structure area: 2,123
- Total interior livable area: 2,123 sqft
- Finished area above ground: 1,548
- Finished area below ground: 575
Property
Parking
- Total spaces: 2
- Parking features: Tuckunder Garage
- Attached garage spaces: 2
Accessibility
- Accessibility features: Grab Bars In Bathroom, Roll-In Shower
Features
- Levels: Multi/Split
- Fencing: Chain Link
Lot
- Size: 0.87 Acres
- Dimensions: 130 x 289 x 130 x 290
Details
- Additional structures: Storage Shed
- Foundation area: 1248
- Parcel number: 3111722230007
- Zoning description: Residential-Single Family
Construction
Type & style
- Home type: SingleFamily
- Property subtype: Single Family Residence
Materials
- Roof: Age 8 Years or Less
Condition
- New construction: No
- Year built: 1961
Utilities & green energy
- Electric: Circuit Breakers
- Gas: Natural Gas
- Sewer: City Sewer/Connected, City Sewer - In Street
- Water: City Water/Connected, City Water - In Street
Community & neighborhood
Location
- Region: Minnetonka
HOA & financial
HOA
- Has HOA: No
Price history
| Date | Event | Price |
|---|---|---|
| 12/19/2024 | Sold | $448,450+0.8%$211/sqft |
Source: | ||
| 11/4/2024 | Price change | $445,000-1.1%$210/sqft |
Source: | ||
| 10/17/2024 | Price change | $450,000-1.1%$212/sqft |
Source: | ||
| 10/3/2024 | Price change | $455,000-1.1%$214/sqft |
Source: | ||
| 9/17/2024 | Price change | $460,000-1.1%$217/sqft |
Source: | ||
Public tax history
Tax history is unavailable.
Find assessor info on the county website
Neighborhood: 55345
Nearby schools
GreatSchools rating
- 8/10Clear Springs Elementary SchoolGrades: K-5Distance: 0.6 mi
- 8/10Minnetonka West Middle SchoolGrades: 6-8Distance: 3 mi
- 10/10Minnetonka Senior High SchoolGrades: 9-12Distance: 0.9 mi
Get a cash offer in 3 minutes
Find out how much your home could sell for in as little as 3 minutes with a no-obligation cash offer.
Estimated market value
$460,600

