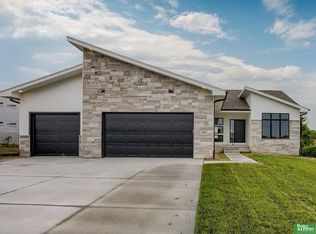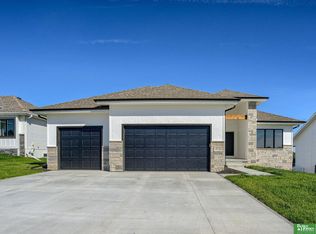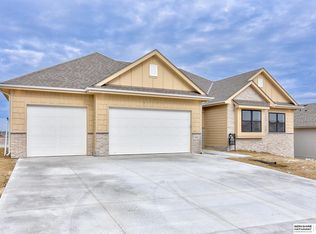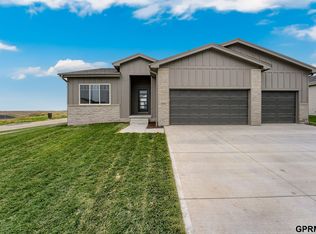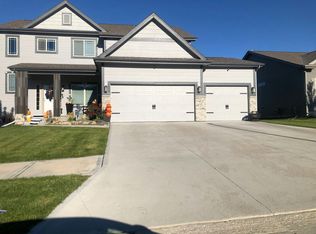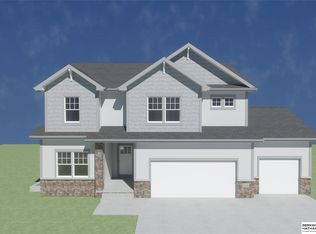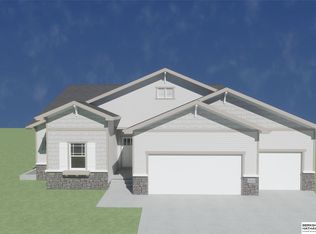Whether you're seeking a peaceful retreat or a space for entertaining, this Pierre ranch by Nelson Builders offers the perfect canvas for your dream lifestyle. Bask in natural light beaming through the large windows, creating a welcoming ambiance throughout the main floor. Entertain with ease in the stylish kitchen boasting modern appliances, sleek cabinetry, and a large island perfect for gatherings. Retreat to the luxurious primary suite featuring an oversized, walk-in shower and dual sinks, offering a sanctuary of relaxation. Marvel at the open staircase adorned with windows, beckoning you to discover the expansive rec room below. Unwind in the spacious rec room complete with a wet bar, ideal for hosting game nights or cozy evenings in. Discover versatility in the additional 2 bedrooms, flex room, and ¾ bath w/ double vanity in the lower level. Every corner of this home is thoughtfully designed to blend functionality w/elegance, creating a space you'll be proud to call home.
New construction
$602,737
19104 Pinehurst Ave, Omaha, NE 68136
4beds
3,399sqft
Est.:
Single Family Residence
Built in 2025
0.28 Acres Lot
$602,100 Zestimate®
$177/sqft
$10/mo HOA
What's special
Wet barSpacious rec roomExpansive rec roomFlex roomStylish kitchenSleek cabinetryLuxurious primary suite
- 64 days |
- 153 |
- 4 |
Zillow last checked: 8 hours ago
Listing updated: November 12, 2025 at 01:48pm
Listed by:
Marie Otis 402-670-8775,
BHHS Ambassador Real Estate
Source: GPRMLS,MLS#: 22529656
Tour with a local agent
Facts & features
Interior
Bedrooms & bathrooms
- Bedrooms: 4
- Bathrooms: 3
- Full bathrooms: 1
- 3/4 bathrooms: 2
- Main level bathrooms: 2
Primary bedroom
- Level: Main
Bedroom 2
- Level: Main
Bedroom 3
- Level: Basement
Bedroom 4
- Level: Basement
Primary bathroom
- Features: 3/4
Kitchen
- Level: Main
Basement
- Area: 1889
Office
- Level: Main
Heating
- Natural Gas, Forced Air
Cooling
- Central Air
Appliances
- Included: Humidifier, Oven, Dishwasher, Disposal, Microwave, Cooktop
Features
- High Ceilings, Pantry
- Basement: Walk-Out Access,Finished
- Number of fireplaces: 1
- Fireplace features: Electric
Interior area
- Total structure area: 3,399
- Total interior livable area: 3,399 sqft
- Finished area above ground: 1,889
- Finished area below ground: 1,510
Property
Parking
- Total spaces: 3
- Parking features: Attached, Garage Door Opener
- Attached garage spaces: 3
Features
- Exterior features: Other
- Fencing: None
Lot
- Size: 0.28 Acres
- Dimensions: 80 x 150.1
- Features: Over 1/4 up to 1/2 Acre
Details
- Parcel number: 011610533
- Other equipment: Sump Pump
Construction
Type & style
- Home type: SingleFamily
- Architectural style: Ranch
- Property subtype: Single Family Residence
Materials
- Foundation: Other
Condition
- Under Construction
- New construction: Yes
- Year built: 2025
Details
- Builder name: Nelson Builders
Utilities & green energy
- Sewer: Other
Community & HOA
Community
- Subdivision: Aspen Creek
HOA
- Has HOA: Yes
- Services included: Common Area Maintenance
- HOA fee: $125 annually
Location
- Region: Omaha
Financial & listing details
- Price per square foot: $177/sqft
- Tax assessed value: $70,000
- Annual tax amount: $1,893
- Date on market: 10/15/2025
- Listing terms: VA Loan,FHA,Conventional,Cash
- Ownership: Other
Estimated market value
$602,100
$572,000 - $632,000
Not available
Price history
Price history
| Date | Event | Price |
|---|---|---|
| 10/15/2025 | Listed for sale | $602,737$177/sqft |
Source: | ||
Public tax history
Public tax history
| Year | Property taxes | Tax assessment |
|---|---|---|
| 2023 | $1,105 +6.3% | $70,000 +85.2% |
| 2022 | $1,039 +1541.5% | $37,800 |
| 2021 | $63 | $37,800 |
Find assessor info on the county website
BuyAbility℠ payment
Est. payment
$3,367/mo
Principal & interest
$2337
Property taxes
$809
Other costs
$221
Climate risks
Neighborhood: 68136
Nearby schools
GreatSchools rating
- 8/10Aspen Creek Elementary SchoolGrades: PK-5Distance: 0.5 mi
- 8/10Aspen Creek Middle SchoolGrades: 6-8Distance: 0.7 mi
- NAGretna East High SchoolGrades: 9-11Distance: 0.9 mi
Schools provided by the listing agent
- Elementary: Cedar Hollow School
- Middle: Aspen Creek
- High: Gretna East
- District: Gretna
Source: GPRMLS. This data may not be complete. We recommend contacting the local school district to confirm school assignments for this home.
- Loading
- Loading
