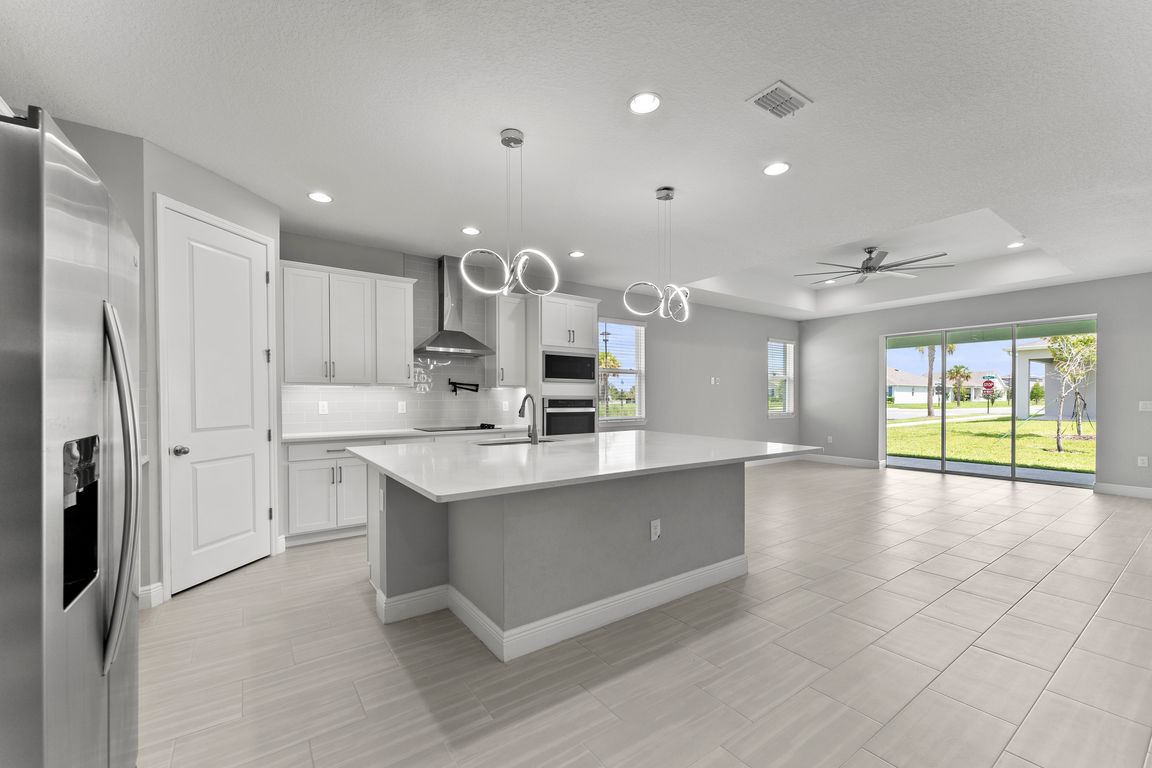
For salePrice cut: $26K (9/23)
$759,000
5beds
3,120sqft
19105 Planetree St, Orlando, FL 32827
5beds
3,120sqft
Single family residence
Built in 2023
7,112 sqft
2 Attached garage spaces
$243 price/sqft
$179 monthly HOA fee
What's special
Bonus roomQuartz countertopsCommunity pool and dockGourmet kitchenCorner lotWall ovenStainless steel appliances
One or more photo(s) has been virtually staged. This stunning 5-bedroom, 3.5-bath Anna Maria with Bonus model is perfectly positioned on a corner lot directly across from the community pool and dock in Summerdale Park at Lake Nona. Designed with function and style in mind, the home features luxury vinyl plank ...
- 155 days |
- 581 |
- 36 |
Source: Stellar MLS,MLS#: O6321641 Originating MLS: Orlando Regional
Originating MLS: Orlando Regional
Travel times
Family Room
Primary Bedroom
Dining Room
Zillow last checked: 8 hours ago
Listing updated: November 23, 2025 at 11:11am
Listing Provided by:
Justin Pekarek 407-808-3695,
ORLANDO PROPERTY ADVISORS 407-808-3695
Source: Stellar MLS,MLS#: O6321641 Originating MLS: Orlando Regional
Originating MLS: Orlando Regional

Facts & features
Interior
Bedrooms & bathrooms
- Bedrooms: 5
- Bathrooms: 4
- Full bathrooms: 3
- 1/2 bathrooms: 1
Rooms
- Room types: Bonus Room, Den/Library/Office, Family Room
Primary bedroom
- Features: Dual Closets
- Level: First
- Area: 256 Square Feet
- Dimensions: 16x16
Bedroom 2
- Features: Storage Closet
- Level: First
- Area: 156 Square Feet
- Dimensions: 13x12
Bedroom 3
- Features: Walk-In Closet(s)
- Level: First
- Area: 132 Square Feet
- Dimensions: 11x12
Bedroom 4
- Features: Walk-In Closet(s)
- Level: First
- Area: 121 Square Feet
- Dimensions: 11x11
Bedroom 5
- Features: Storage Closet
- Level: Second
- Area: 208 Square Feet
- Dimensions: 13x16
Balcony porch lanai
- Level: First
- Area: 170 Square Feet
- Dimensions: 17x10
Bonus room
- Features: No Closet
- Level: Second
- Area: 475 Square Feet
- Dimensions: 19x25
Dining room
- Level: First
- Area: 143 Square Feet
- Dimensions: 11x13
Great room
- Level: First
- Area: 304 Square Feet
- Dimensions: 16x19
Kitchen
- Level: First
- Area: 165 Square Feet
- Dimensions: 11x15
Heating
- Electric
Cooling
- Central Air
Appliances
- Included: Oven, Cooktop, Dishwasher, Disposal, Dryer, Electric Water Heater, Ice Maker, Microwave, Range Hood, Refrigerator, Washer
- Laundry: Inside, Laundry Room, Upper Level
Features
- Eating Space In Kitchen, Open Floorplan, Solid Surface Counters, Split Bedroom, Stone Counters, Thermostat, Walk-In Closet(s)
- Flooring: Laminate, Tile
- Doors: Sliding Doors
- Windows: Blinds, Window Treatments
- Has fireplace: No
- Common walls with other units/homes: Corner Unit
Interior area
- Total structure area: 3,768
- Total interior livable area: 3,120 sqft
Property
Parking
- Total spaces: 2
- Parking features: Garage - Attached
- Attached garage spaces: 2
- Details: Garage Dimensions: 20x19
Features
- Levels: Two
- Stories: 2
- Patio & porch: Covered, Enclosed, Front Porch, Rear Porch
- Exterior features: Irrigation System, Sidewalk, Sprinkler Metered
- Pool features: In Ground
- Has view: Yes
- View description: Lake, Pond
- Has water view: Yes
- Water view: Lake,Pond
Lot
- Size: 7,112 Square Feet
- Dimensions: 60 x 120
- Features: Corner Lot, Level, Sidewalk
Details
- Parcel number: 312431779301220
- Zoning: PUD
- Special conditions: None
Construction
Type & style
- Home type: SingleFamily
- Architectural style: Traditional
- Property subtype: Single Family Residence
Materials
- Block, Stucco
- Foundation: Slab
- Roof: Shingle
Condition
- New construction: No
- Year built: 2023
Details
- Builder model: Anna Maria w Bonus and 5th Bedroom suite upstairs
- Builder name: Dream Finders Homes
Utilities & green energy
- Sewer: Public Sewer
- Water: Public
- Utilities for property: Electricity Available, Electricity Connected, Fiber Optics, Public, Sewer Available, Sewer Connected, Sprinkler Recycled, Street Lights, Underground Utilities, Water Available, Water Connected
Green energy
- Energy efficient items: Thermostat
Community & HOA
Community
- Features: Deed Restrictions, Playground, Pool, Sidewalks
- Security: Security System, Smoke Detector(s)
- Subdivision: SUMMERDALE PARK AT LAKE NONA
HOA
- Has HOA: Yes
- Amenities included: Fence Restrictions, Playground, Pool
- Services included: Community Pool
- HOA fee: $179 monthly
- HOA name: Artemis Lifestyles- Kenneth Zilke
- HOA phone: 407-705-2190
- Pet fee: $0 monthly
Location
- Region: Orlando
Financial & listing details
- Price per square foot: $243/sqft
- Tax assessed value: $583,487
- Annual tax amount: $12,512
- Date on market: 6/25/2025
- Cumulative days on market: 155 days
- Listing terms: Cash,Conventional,VA Loan
- Ownership: Fee Simple
- Total actual rent: 0
- Electric utility on property: Yes
- Road surface type: Paved