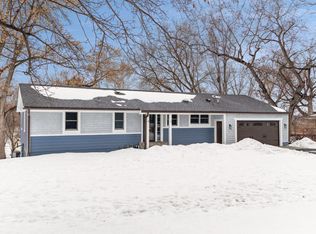Closed
$495,000
19106 Town Line Rd, Minnetonka, MN 55345
4beds
2,896sqft
Single Family Residence
Built in 1963
0.55 Acres Lot
$508,600 Zestimate®
$171/sqft
$3,306 Estimated rent
Home value
$508,600
$468,000 - $554,000
$3,306/mo
Zestimate® history
Loading...
Owner options
Explore your selling options
What's special
Welcome Home!! Spacious rambler in demand Minnetonka Schools. This home has been well cared for and loved by the current owners. You will enjoy the openness of the living room with fireplace and large windows overlooking the backyard. Dining room is between the living room and comfortable family room with a door out to the large deck. Kitchen has informal dining area and pantry closet. Three nice sized bedrooms on the main level with gleaming hardwood floors. You will love the beautiful main floor bath with tiled floor and soaking tub. On the lower level is a massive family room with fireplace that leads out to a huge patio that provides access to the workshop. 4th bedroom has direct access to the 3/4 bath. Large 2nd kitchen on this level makes entertaining easy. Clean and open laundry and utility area provides additional space for an exercise area or pet/play space. You will love the outdoor living spaces, especially Fall evenings around the firepit area with friends. Storage shed in back yard is 18 x 12 which helps keep all the yard equipment out of the garage. 2 car heated garage makes winters more tolerable. New furnace, AC, driveway, steps and sidewalk in 2021. New roof in 2020. Enjoy a convenient location with nice access to parks.
Zillow last checked: 8 hours ago
Listing updated: February 18, 2025 at 08:53am
Listed by:
The Schatz Team 612-328-0057,
Schatz Real Estate Group
Bought with:
Jennifer Lynn Dille
Edina Realty, Inc.
Source: NorthstarMLS as distributed by MLS GRID,MLS#: 6628280
Facts & features
Interior
Bedrooms & bathrooms
- Bedrooms: 4
- Bathrooms: 2
- Full bathrooms: 1
- 3/4 bathrooms: 1
Bedroom 1
- Level: Main
- Area: 182 Square Feet
- Dimensions: 14 x 13
Bedroom 2
- Level: Main
- Area: 110 Square Feet
- Dimensions: 11 x 10
Bedroom 3
- Level: Main
- Area: 117 Square Feet
- Dimensions: 13 x 9
Bedroom 4
- Level: Lower
- Area: 143 Square Feet
- Dimensions: 13 x 11
Deck
- Level: Main
- Area: 312 Square Feet
- Dimensions: 26 x 12
Dining room
- Level: Main
- Area: 81 Square Feet
- Dimensions: 9 x 9
Family room
- Level: Main
- Area: 231 Square Feet
- Dimensions: 21 x 11
Family room
- Level: Lower
- Area: 403 Square Feet
- Dimensions: 31 x 13
Kitchen
- Level: Main
- Area: 153 Square Feet
- Dimensions: 17 x 9
Kitchen 2nd
- Level: Lower
- Area: 128 Square Feet
- Dimensions: 16 x 8
Laundry
- Level: Lower
- Area: 105 Square Feet
- Dimensions: 15 x 7
Living room
- Level: Main
- Area: 247 Square Feet
- Dimensions: 19 x 13
Patio
- Level: Lower
- Area: 506 Square Feet
- Dimensions: 46 x 11
Utility room
- Level: Lower
- Area: 121 Square Feet
- Dimensions: 11 x 11
Workshop
- Level: Lower
- Area: 180 Square Feet
- Dimensions: 20 x 9
Heating
- Forced Air
Cooling
- Central Air
Appliances
- Included: Dishwasher, Dryer, Gas Water Heater, Water Filtration System, Microwave, Range, Refrigerator, Stainless Steel Appliance(s), Washer, Water Softener Owned
Features
- Basement: Finished,Full,Walk-Out Access
- Number of fireplaces: 2
- Fireplace features: Family Room, Masonry, Living Room, Wood Burning
Interior area
- Total structure area: 2,896
- Total interior livable area: 2,896 sqft
- Finished area above ground: 1,498
- Finished area below ground: 1,125
Property
Parking
- Total spaces: 2
- Parking features: Attached, Asphalt, Garage, Garage Door Opener, Heated Garage
- Attached garage spaces: 2
- Has uncovered spaces: Yes
- Details: Garage Dimensions (22 x 22), Garage Door Height (7), Garage Door Width (16)
Accessibility
- Accessibility features: None
Features
- Levels: One
- Stories: 1
- Patio & porch: Deck, Patio
- Fencing: None
Lot
- Size: 0.55 Acres
- Dimensions: 120 x 200+ x 120 x 200+
Details
- Additional structures: Storage Shed
- Foundation area: 1398
- Parcel number: 3111722330004
- Zoning description: Residential-Single Family
Construction
Type & style
- Home type: SingleFamily
- Property subtype: Single Family Residence
Materials
- Brick/Stone, Vinyl Siding, Block, Frame
- Roof: Age 8 Years or Less,Asphalt
Condition
- Age of Property: 62
- New construction: No
- Year built: 1963
Utilities & green energy
- Electric: Circuit Breakers, 100 Amp Service, Power Company: Xcel Energy
- Gas: Natural Gas
- Sewer: City Sewer/Connected
- Water: City Water/Connected
Community & neighborhood
Location
- Region: Minnetonka
- Subdivision: Clear View Terrace
HOA & financial
HOA
- Has HOA: No
Price history
| Date | Event | Price |
|---|---|---|
| 2/14/2025 | Sold | $495,000$171/sqft |
Source: | ||
| 12/21/2024 | Pending sale | $495,000$171/sqft |
Source: | ||
| 12/17/2024 | Listing removed | $495,000$171/sqft |
Source: | ||
| 11/9/2024 | Listed for sale | $495,000+100.4%$171/sqft |
Source: | ||
| 3/18/2003 | Sold | $247,000+39.5%$85/sqft |
Source: Public Record Report a problem | ||
Public tax history
| Year | Property taxes | Tax assessment |
|---|---|---|
| 2025 | $4,359 +2% | $365,600 +6.7% |
| 2024 | $4,273 +2.2% | $342,700 -1% |
| 2023 | $4,181 +6.3% | $346,200 +2.7% |
Find assessor info on the county website
Neighborhood: 55345
Nearby schools
GreatSchools rating
- 8/10Clear Springs Elementary SchoolGrades: K-5Distance: 0.8 mi
- 8/10Minnetonka West Middle SchoolGrades: 6-8Distance: 2.9 mi
- 10/10Minnetonka Senior High SchoolGrades: 9-12Distance: 1.3 mi
Get a cash offer in 3 minutes
Find out how much your home could sell for in as little as 3 minutes with a no-obligation cash offer.
Estimated market value
$508,600
