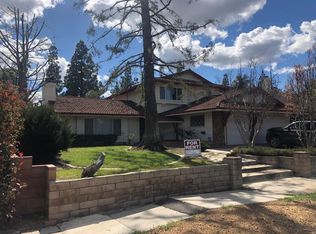Highly desired Landmark Home Neighborhood! The largest model (Landmark 550)! Originally 5 bedrooms, now 3 and Family Room, can easily be changed back. In the past couple of years the sellers have spent over $75,000 on a beautiful new kitchen and master bathroom! The new kitchen (2018) features an oversized double Kitchen Aid oven, Bosch natural gas stove, bulit-in microwave, white shaker cabinets with pull outs, quartz counters, gorgeous backsplash, recessed lighting, The refrigerator is included, built in buffet in the breakfast room and so much more! The master bathroom (2019), has white shaker cabinets, quartz counters & a gorgeous shower! The master bedroom has new wood look vinyl flooring & new plantation shutters. Mostly dual pane windows. Rare three car garage! Gorgeous formal dining room, large entertainers living room with a fireplace. Grand foyer with a custom door! Upstairs walk-in linen closet and large bedrooms. This house has exceptional views of the mountains from all front facing rooms. Good sized backyard with a pool. All of this plus the greatest schools! Beckford, Nobel and Granada Hills Charter High! You will love living and entertaining in this home!
This property is off market, which means it's not currently listed for sale or rent on Zillow. This may be different from what's available on other websites or public sources.
