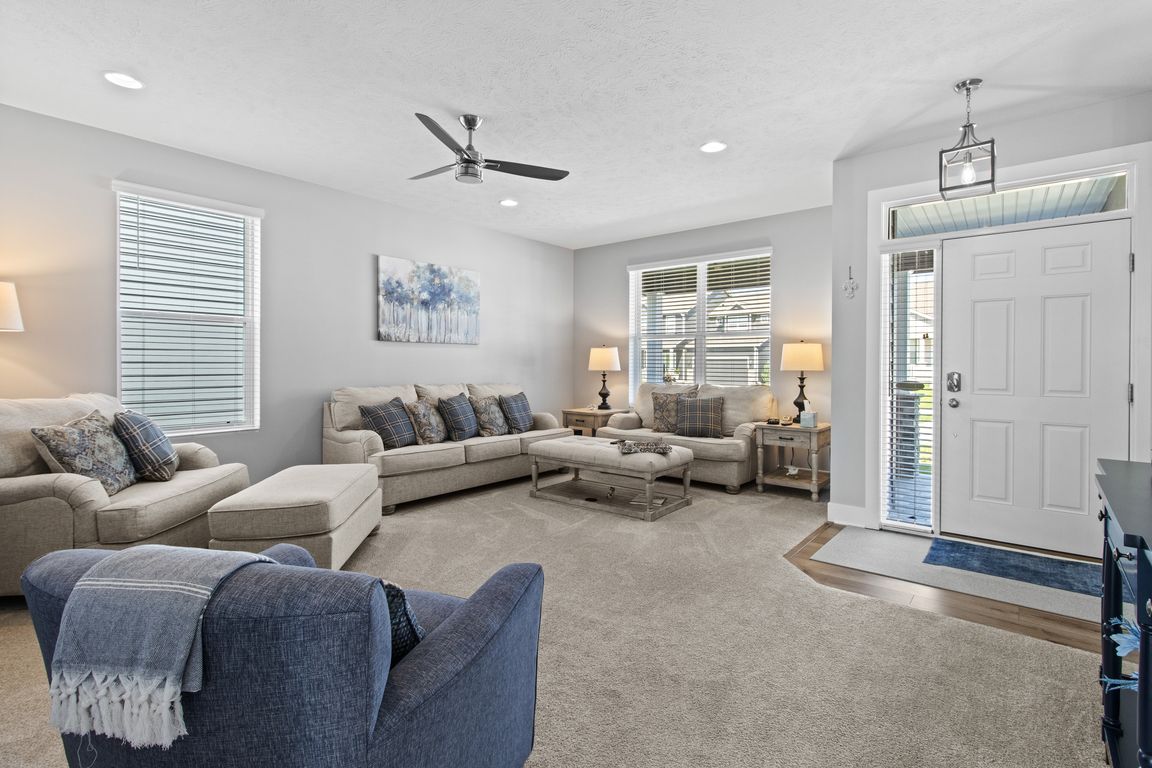
For salePrice cut: $1K (10/6)
$539,000
4beds
2,993sqft
19109 Murray Trl, Gretna, NE 68028
4beds
2,993sqft
Single family residence
Built in 2023
7,840 sqft
3 Attached garage spaces
$180 price/sqft
What's special
New maintenance-free deckCustomized laundry roomEnlarged patioFinished walk-out basementQuartz countertopsWalk-in pantryRedesigned pantry
This Legacy-built home started with quartz countertops, 42” inch cabinets, a walk-in pantry, a large primary suite with double sinks & closets, 3 more bedrooms, 4 baths, second-floor laundry, a 3-car garage and a finished walk-out basement. Also backs to the walking trail. Since purchasing, the owners have invested ...
- 32 days |
- 556 |
- 19 |
Source: GPRMLS,MLS#: 22525144
Travel times
Living Room
Kitchen
Primary Bedroom
Zillow last checked: 7 hours ago
Listing updated: 11 hours ago
Listed by:
Kari Lukowski 402-215-5371,
BHHS Ambassador Real Estate,
Adam Briley 402-614-6922,
BHHS Ambassador Real Estate
Source: GPRMLS,MLS#: 22525144
Facts & features
Interior
Bedrooms & bathrooms
- Bedrooms: 4
- Bathrooms: 4
- Full bathrooms: 1
- 3/4 bathrooms: 2
- 1/2 bathrooms: 1
- Main level bathrooms: 1
Primary bedroom
- Features: Wall/Wall Carpeting
- Level: Second
- Area: 238.4
- Dimensions: 16 x 14.9
Bedroom 1
- Features: Wall/Wall Carpeting
- Level: Second
- Area: 132.84
- Dimensions: 12.3 x 10.8
Bedroom 2
- Features: Wall/Wall Carpeting
- Level: Second
- Area: 117.72
- Dimensions: 10.9 x 10.8
Bedroom 3
- Level: Second
- Area: 141.6
- Dimensions: 12 x 11.8
Primary bathroom
- Features: 3/4
Dining room
- Features: Luxury Vinyl Plank
- Level: Main
- Area: 229.35
- Dimensions: 16.5 x 13.9
Kitchen
- Features: Luxury Vinyl Plank
- Level: Main
- Area: 194.6
- Dimensions: 14 x 13.9
Living room
- Features: Wall/Wall Carpeting
- Level: Main
- Area: 330.75
- Dimensions: 18.9 x 17.5
Basement
- Area: 982
Heating
- Natural Gas, Forced Air
Cooling
- Central Air
Appliances
- Included: Range, Refrigerator, Water Softener, Dishwasher, Disposal, Microwave
Features
- Basement: Finished
- Has fireplace: No
Interior area
- Total structure area: 2,993
- Total interior livable area: 2,993 sqft
- Finished area above ground: 2,263
- Finished area below ground: 730
Property
Parking
- Total spaces: 3
- Parking features: Attached
- Attached garage spaces: 3
Features
- Levels: Two
- Patio & porch: Porch, Deck
- Exterior features: Sprinkler System
- Fencing: Iron
Lot
- Size: 7,840.8 Square Feet
- Dimensions: 134.9 x 60 x 135 x 60
- Features: Up to 1/4 Acre.
Details
- Parcel number: 011608634
Construction
Type & style
- Home type: SingleFamily
- Property subtype: Single Family Residence
Materials
- Foundation: Concrete Perimeter
- Roof: Composition
Condition
- Not New and NOT a Model
- New construction: No
- Year built: 2023
Details
- Builder name: Legacy
Utilities & green energy
- Sewer: Public Sewer
- Water: Public
Community & HOA
Community
- Subdivision: Harvest Hills
HOA
- Has HOA: Yes
Location
- Region: Gretna
Financial & listing details
- Price per square foot: $180/sqft
- Date on market: 9/4/2025
- Listing terms: VA Loan,FHA,Conventional,Cash
- Ownership: Fee Simple