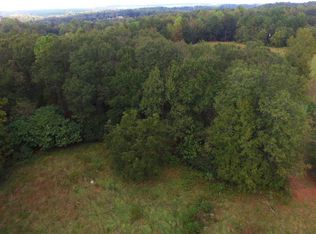Sold for $402,000
$402,000
1911 Amity Rd, Belton, SC 29627
4beds
1,630sqft
Single Family Residence
Built in 1989
6.2 Acres Lot
$-- Zestimate®
$247/sqft
$2,021 Estimated rent
Home value
Not available
Estimated sales range
Not available
$2,021/mo
Zestimate® history
Loading...
Owner options
Explore your selling options
What's special
****BACK ON THE MARKET, BUYER CHANGED RELOCATION PLANS. $10k PRICE REDUCTION!!!****MOTIVATED SELLER!!
Looking for a unique turn key ready home with acreage and lots of storage for items large and small? This could be the one for you! This parcel boasts 6.20 acres of beautiful open rolling pasture edged with mature trees. The 4 bed/3 bath home has been remodeled and updated with fresh exterior stain/paint, tile surround in the jacuzzi master bath with new vanity and fixtures, neutral colors throughout, granite countertops, ceramic tile, carpet, crown molding and stainless appliances. Extra high ceilings give an open spacious feel throughout. Are you a hobbyist, a business owner or just like to tinker? You will be amazed at the specialty attached garages/workshop! Custom built, one of a kind, the oversized 20x40 garage with 15' roll up door will completely house a large RV/Coach or other large trucks/equipment. Moving a small distance from the main house, there is another building with more garage space. This structure has a new metal roof, water, power and is unfinished inside. It could be a space for a business or even finished as separate living quarters with its own attached 2 car garage. The potential is endless of what you can do with this property given all the improvements already in place!! Make your dreams come true...right in your own back yard! This is a MUST SEE!! Call for your private tour today! There is 1 adjacent parcel (1+/- acre) Owner willing to negotiate if buyer is interested in owning an extra acre. Owner financing available with acceptable down payment and terms.
Zillow last checked: 8 hours ago
Listing updated: October 09, 2024 at 07:01am
Listed by:
Jacquelyn Gamble 864-631-7487,
Community First Realty
Bought with:
David Locke, 129564
Western Upstate Keller William
Source: WUMLS,MLS#: 20257886 Originating MLS: Western Upstate Association of Realtors
Originating MLS: Western Upstate Association of Realtors
Facts & features
Interior
Bedrooms & bathrooms
- Bedrooms: 4
- Bathrooms: 3
- Full bathrooms: 3
- Main level bathrooms: 3
- Main level bedrooms: 4
Primary bedroom
- Level: Main
- Dimensions: 13x20
Bedroom 2
- Level: Main
- Dimensions: 15x10
Bedroom 3
- Level: Main
- Dimensions: 9x14
Bedroom 4
- Level: Main
- Dimensions: 11x12
Living room
- Level: Main
- Dimensions: 14x20
Other
- Level: Main
- Dimensions: Master bath 8x10
Other
- Features: Other
- Level: Main
- Dimensions: storage 16x10
Heating
- Electric, Forced Air, Propane
Cooling
- Central Air, Forced Air
Appliances
- Included: Dishwasher, Electric Oven, Electric Range, Electric Water Heater, Disposal, Microwave, Refrigerator
Features
- Ceiling Fan(s), Granite Counters, Garden Tub/Roman Tub, High Ceilings, Jetted Tub, Bath in Primary Bedroom, Main Level Primary, Smooth Ceilings, Tub Shower, Window Treatments
- Flooring: Carpet, Ceramic Tile
- Doors: Storm Door(s)
- Windows: Blinds, Storm Window(s), Wood Frames
- Basement: None
Interior area
- Total structure area: 1,750
- Total interior livable area: 1,630 sqft
- Finished area above ground: 1,630
- Finished area below ground: 0
Property
Parking
- Total spaces: 4
- Parking features: Driveway
- Garage spaces: 4
Features
- Levels: One
- Stories: 1
- Patio & porch: Porch, Screened
- Exterior features: Storm Windows/Doors
- Body of water: None
Lot
- Size: 6.20 Acres
- Features: Level, Not In Subdivision, Outside City Limits, Pasture, Sloped, Trees, Wooded
Details
- Parcel number: 1760003007
- Horses can be raised: Yes
Construction
Type & style
- Home type: SingleFamily
- Architectural style: Ranch
- Property subtype: Single Family Residence
Materials
- Wood Siding
- Foundation: Slab
- Roof: Architectural,Shingle
Condition
- Year built: 1989
Utilities & green energy
- Sewer: Septic Tank
- Water: Public
- Utilities for property: Electricity Available, Septic Available, Unknown, Water Available
Community & neighborhood
Location
- Region: Belton
HOA & financial
HOA
- Has HOA: No
Other
Other facts
- Listing agreement: Exclusive Right To Sell
Price history
| Date | Event | Price |
|---|---|---|
| 7/19/2023 | Sold | $402,000+0.5%$247/sqft |
Source: | ||
| 6/20/2023 | Contingent | $399,900$245/sqft |
Source: | ||
| 5/20/2023 | Price change | $399,900-7%$245/sqft |
Source: | ||
| 5/9/2023 | Listed for sale | $429,900-2.3%$264/sqft |
Source: | ||
| 4/21/2023 | Contingent | $439,900$270/sqft |
Source: | ||
Public tax history
| Year | Property taxes | Tax assessment |
|---|---|---|
| 2016 | -- | $3,670 |
| 2015 | -- | $3,670 |
| 2014 | -- | $3,670 |
Find assessor info on the county website
Neighborhood: 29627
Nearby schools
GreatSchools rating
- NAMarshall Primary SchoolGrades: PK-2Distance: 4.5 mi
- 3/10Belton Middle SchoolGrades: 6-8Distance: 4 mi
- 6/10Belton Honea Path High SchoolGrades: 9-12Distance: 7.9 mi
Schools provided by the listing agent
- Elementary: Wright Elem
- Middle: Belton Middle
- High: Bel-Hon Pth Hig
Source: WUMLS. This data may not be complete. We recommend contacting the local school district to confirm school assignments for this home.
Get pre-qualified for a loan
At Zillow Home Loans, we can pre-qualify you in as little as 5 minutes with no impact to your credit score.An equal housing lender. NMLS #10287.
