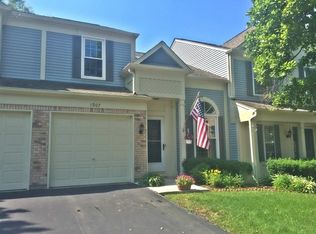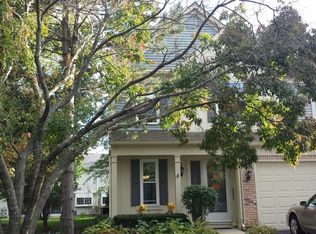Closed
$350,000
1911 Brighton St, Downers Grove, IL 60516
2beds
1,394sqft
Townhouse, Single Family Residence
Built in 1988
2,208 Square Feet Lot
$355,200 Zestimate®
$251/sqft
$2,413 Estimated rent
Home value
$355,200
$323,000 - $387,000
$2,413/mo
Zestimate® history
Loading...
Owner options
Explore your selling options
What's special
Welcome to 1911 Brighton Street in Victoria Ridge. You will love all of the updates to this townhome including 42" white cabinets with drawers, granite countertops and breakfast bar, all SS appliances, commercial grade laminate flooring, updated powder room, and a large living room/dining room looking out to a lovely patio. Large Primary Bedroom with vaulted ceilings, custom closet organizers and ensuite bath with double vanity and large soaking tub. Large Second Bedroom has walk-in closet and updated hall bath. Newer W/D on second level. New Water Heater 2023, New Furnace 2021. All new white paneled doors with new hardware throughout.
Zillow last checked: 8 hours ago
Listing updated: July 02, 2025 at 01:43am
Listing courtesy of:
Lucy Matune 630-964-1855,
Baird & Warner,
Stephanie Alfini 630-607-9327,
Baird & Warner
Bought with:
Jacqueline Siwek
Keller Williams Innovate - Aurora
Source: MRED as distributed by MLS GRID,MLS#: 12332708
Facts & features
Interior
Bedrooms & bathrooms
- Bedrooms: 2
- Bathrooms: 3
- Full bathrooms: 2
- 1/2 bathrooms: 1
Primary bedroom
- Features: Flooring (Carpet)
- Level: Second
- Area: 255 Square Feet
- Dimensions: 15X17
Bedroom 2
- Features: Flooring (Carpet)
- Level: Second
- Area: 180 Square Feet
- Dimensions: 15X12
Dining room
- Features: Flooring (Other)
- Level: Main
- Area: 90 Square Feet
- Dimensions: 10X9
Foyer
- Features: Flooring (Other)
- Level: Main
- Area: 65 Square Feet
- Dimensions: 5X13
Kitchen
- Features: Kitchen (Eating Area-Breakfast Bar), Flooring (Other)
- Level: Main
- Area: 104 Square Feet
- Dimensions: 8X13
Living room
- Features: Flooring (Other)
- Level: Main
- Area: 285 Square Feet
- Dimensions: 19X15
Heating
- Natural Gas, Forced Air
Cooling
- Central Air
Appliances
- Included: Microwave, Dishwasher, Refrigerator, Washer, Dryer
- Laundry: Upper Level
Features
- Cathedral Ceiling(s)
- Basement: None
Interior area
- Total structure area: 0
- Total interior livable area: 1,394 sqft
Property
Parking
- Total spaces: 1
- Parking features: Asphalt, Garage Door Opener, On Site, Garage Owned, Attached, Garage
- Attached garage spaces: 1
- Has uncovered spaces: Yes
Accessibility
- Accessibility features: No Disability Access
Features
- Patio & porch: Patio
Lot
- Size: 2,208 sqft
- Dimensions: 24X92
Details
- Parcel number: 0919117026
- Special conditions: Corporate Relo
Construction
Type & style
- Home type: Townhouse
- Property subtype: Townhouse, Single Family Residence
Materials
- Vinyl Siding
Condition
- New construction: No
- Year built: 1988
Utilities & green energy
- Sewer: Public Sewer
- Water: Lake Michigan
Community & neighborhood
Location
- Region: Downers Grove
- Subdivision: Victoria Ridge
HOA & financial
HOA
- Has HOA: Yes
- HOA fee: $305 monthly
- Amenities included: None
- Services included: Exterior Maintenance, Lawn Care, Snow Removal
Other
Other facts
- Listing terms: Cash
- Ownership: Fee Simple w/ HO Assn.
Price history
| Date | Event | Price |
|---|---|---|
| 6/30/2025 | Sold | $350,000+0%$251/sqft |
Source: | ||
| 5/6/2025 | Contingent | $349,900$251/sqft |
Source: | ||
| 4/24/2025 | Listed for sale | $349,900+107%$251/sqft |
Source: | ||
| 5/27/2016 | Sold | $169,000-6.1%$121/sqft |
Source: | ||
| 4/20/2016 | Pending sale | $179,999$129/sqft |
Source: American National Realty LLC #09156544 | ||
Public tax history
| Year | Property taxes | Tax assessment |
|---|---|---|
| 2023 | $3,961 +5.7% | $74,640 +7.1% |
| 2022 | $3,748 +6.9% | $69,680 +1.1% |
| 2021 | $3,506 +2% | $68,890 +2% |
Find assessor info on the county website
Neighborhood: 60516
Nearby schools
GreatSchools rating
- 6/10Indian Trail Elementary SchoolGrades: PK-6Distance: 0.1 mi
- 5/10O Neill Middle SchoolGrades: 7-8Distance: 1.6 mi
- 8/10Community H S Dist 99 - South High SchoolGrades: 9-12Distance: 0.5 mi
Schools provided by the listing agent
- Elementary: Indian Trail Elementary School
- Middle: O Neill Middle School
- High: South High School
- District: 58
Source: MRED as distributed by MLS GRID. This data may not be complete. We recommend contacting the local school district to confirm school assignments for this home.

Get pre-qualified for a loan
At Zillow Home Loans, we can pre-qualify you in as little as 5 minutes with no impact to your credit score.An equal housing lender. NMLS #10287.
Sell for more on Zillow
Get a free Zillow Showcase℠ listing and you could sell for .
$355,200
2% more+ $7,104
With Zillow Showcase(estimated)
$362,304
