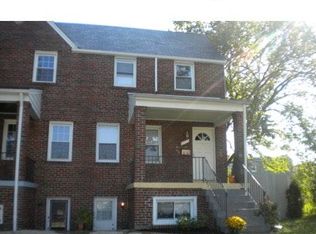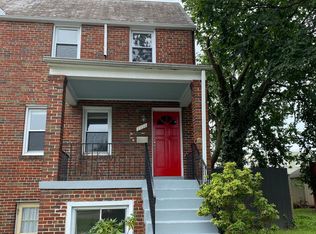Sold for $765,000 on 07/23/24
$765,000
1911 C St NE, Washington, DC 20002
4beds
1,847sqft
Townhouse
Built in 1939
1,433 Square Feet Lot
$772,700 Zestimate®
$414/sqft
$4,759 Estimated rent
Home value
$772,700
$719,000 - $835,000
$4,759/mo
Zestimate® history
Loading...
Owner options
Explore your selling options
What's special
4% Commission to selling Broker! 3 Blocks to Metro!! Beautifully renovated 4 BR, located in the Hill East Neighborhood with exquisite hardwood floors. Directly adjacent to Capitol Hill. 2 0ff Street parking spaces!! END UNIT TOWNHOUSE with spacious Front porch. 3 1/2 Bathrooms, all perfectly upgraded, including en-suite owner’s bathroom with rain shower head. Artful hand-placed ceramic tiles in the bathrooms. New deck for grilling out back, new roof. Full in-law suite on lower level with separate entrance new appliances, and granite countertops. Possible extra income for owner! House has 2nd full kitchen, bedroom and bathroom on the lower level. Gorgeous new kitchen with Verona gas stove, Bertazzoni refrigerator, and white quartz countertops with waterfall feature. Only 3 blocks from Metro station! on the Blue, Orange and Silver lines.
Zillow last checked: 11 hours ago
Listing updated: September 23, 2024 at 02:27pm
Listed by:
Duane Emmet 301-674-7343,
Frank Emmet Real Estate, Inc., AMO
Bought with:
Annette Wagner, BR98360796
Centurion Properties
Source: Bright MLS,MLS#: DCDC2136714
Facts & features
Interior
Bedrooms & bathrooms
- Bedrooms: 4
- Bathrooms: 4
- Full bathrooms: 3
- 1/2 bathrooms: 1
- Main level bathrooms: 1
Basement
- Area: 744
Heating
- Hot Water, Natural Gas
Cooling
- Window Unit(s), Electric
Appliances
- Included: Gas Water Heater
Features
- Basement: Full,Finished,Heated,Improved,Interior Entry,Exterior Entry,Rear Entrance,Walk-Out Access
- Has fireplace: No
Interior area
- Total structure area: 2,040
- Total interior livable area: 1,847 sqft
- Finished area above ground: 1,296
- Finished area below ground: 551
Property
Parking
- Total spaces: 3
- Parking features: Alley Access, Driveway, On Street, Off Street, Parking Lot
- Uncovered spaces: 3
Accessibility
- Accessibility features: None
Features
- Levels: Two
- Stories: 2
- Pool features: None
Lot
- Size: 1,433 sqft
- Features: Urban Land-Manor-Glenelg
Details
- Additional structures: Above Grade, Below Grade
- Parcel number: 1118//0030
- Zoning: RF-1
- Special conditions: Standard
Construction
Type & style
- Home type: Townhouse
- Architectural style: Federal
- Property subtype: Townhouse
Materials
- Brick
- Foundation: Slab, Brick/Mortar, Block, Concrete Perimeter
- Roof: Pitched,Flat
Condition
- New construction: No
- Year built: 1939
Utilities & green energy
- Sewer: Private Sewer
- Water: Public
- Utilities for property: Electricity Available, Natural Gas Available, Sewer Available, Water Available
Community & neighborhood
Location
- Region: Washington
- Subdivision: Stadium / Armory
Other
Other facts
- Listing agreement: Exclusive Agency
- Listing terms: Conventional,Cash,FHA,VA Loan
- Ownership: Fee Simple
Price history
| Date | Event | Price |
|---|---|---|
| 7/23/2024 | Sold | $765,000-3.8%$414/sqft |
Source: | ||
| 6/26/2024 | Contingent | $795,000$430/sqft |
Source: | ||
| 4/11/2024 | Listed for sale | $795,000+324%$430/sqft |
Source: | ||
| 1/27/2021 | Listing removed | -- |
Source: Zillow Rental Manager | ||
| 12/8/2020 | Price change | $2,700-3.6%$1/sqft |
Source: Zillow Rental Manager | ||
Public tax history
| Year | Property taxes | Tax assessment |
|---|---|---|
| 2025 | $5,499 -11.1% | $736,840 +1.2% |
| 2024 | $6,188 +0.9% | $727,950 +0.9% |
| 2023 | $6,134 +6% | $721,640 +6% |
Find assessor info on the county website
Neighborhood: Kingman Park
Nearby schools
GreatSchools rating
- 8/10Maury Elementary SchoolGrades: PK-5Distance: 0.6 mi
- 5/10Eliot-Hine Middle SchoolGrades: 6-8Distance: 0.1 mi
- 2/10Eastern High SchoolGrades: 9-12Distance: 0.2 mi
Schools provided by the listing agent
- Elementary: Browne Education Campus
- Middle: Browne Education Campus
- High: Eastern Senior
- District: District Of Columbia Public Schools
Source: Bright MLS. This data may not be complete. We recommend contacting the local school district to confirm school assignments for this home.

Get pre-qualified for a loan
At Zillow Home Loans, we can pre-qualify you in as little as 5 minutes with no impact to your credit score.An equal housing lender. NMLS #10287.
Sell for more on Zillow
Get a free Zillow Showcase℠ listing and you could sell for .
$772,700
2% more+ $15,454
With Zillow Showcase(estimated)
$788,154
