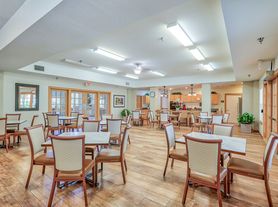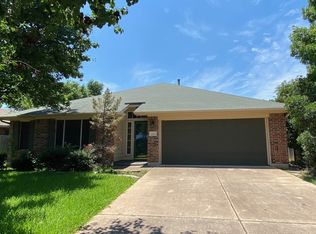Well maintained home with bonus study single story home in Carriage Hills. Functional layout and large backyard deck with plenty of mature trees that provide plenty of shade in the summer. Vinyl plank flooring and pet friendly. Stainless steel kitchen appliances. Great Leander schools, apply today before it is gone!
Tenant pays all utilities and landscaping.
House for rent
Accepts Zillow applications
$2,300/mo
1911 Coachlamp Dr, Cedar Park, TX 78613
4beds
2,014sqft
Price may not include required fees and charges.
Single family residence
Available now
Cats, small dogs OK
In unit laundry
Attached garage parking
What's special
Single story homeLarge backyard deckVinyl plank flooringShade in the summerBonus studyStainless steel kitchen appliancesMature trees
- 15 days |
- -- |
- -- |
Travel times
Facts & features
Interior
Bedrooms & bathrooms
- Bedrooms: 4
- Bathrooms: 2
- Full bathrooms: 2
Appliances
- Included: Dishwasher, Dryer, Microwave, Oven, Refrigerator, Washer
- Laundry: In Unit
Interior area
- Total interior livable area: 2,014 sqft
Property
Parking
- Parking features: Attached
- Has attached garage: Yes
- Details: Contact manager
Features
- Exterior features: No Utilities included in rent
Details
- Parcel number: R17W312222D00690008
Construction
Type & style
- Home type: SingleFamily
- Property subtype: Single Family Residence
Community & HOA
Location
- Region: Cedar Park
Financial & listing details
- Lease term: 1 Year
Price history
| Date | Event | Price |
|---|---|---|
| 11/4/2025 | Listed for rent | $2,300$1/sqft |
Source: Zillow Rentals | ||
| 6/27/2024 | Listing removed | -- |
Source: Unlock MLS #8767696 | ||
| 6/21/2024 | Price change | $2,300-2.1%$1/sqft |
Source: Unlock MLS #8767696 | ||
| 6/19/2024 | Price change | $2,350-2.1%$1/sqft |
Source: Unlock MLS #8767696 | ||
| 6/11/2024 | Listed for rent | $2,400+6.2%$1/sqft |
Source: Unlock MLS #8767696 | ||

