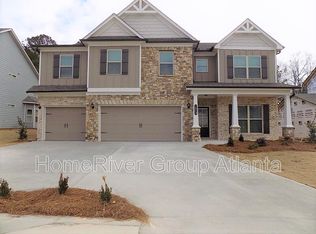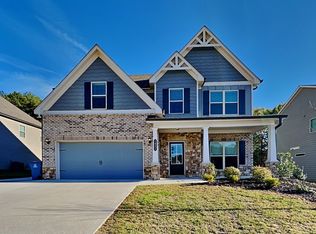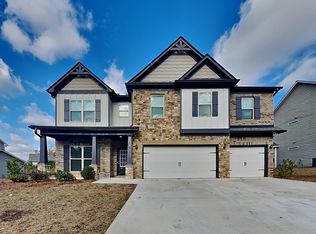Closed
$572,000
1911 Cobblefield Cir, Dacula, GA 30019
7beds
3,062sqft
Single Family Residence, Residential
Built in 2021
8,712 Square Feet Lot
$533,900 Zestimate®
$187/sqft
$3,688 Estimated rent
Home value
$533,900
$507,000 - $561,000
$3,688/mo
Zestimate® history
Loading...
Owner options
Explore your selling options
What's special
Welcome to 1911 Cobblefield Circle, an extraordinary residence nestled within the prestigious community of Dacula, GA. This magnificent home boasts an impressive 7 bedrooms and 4 full bathrooms, offering an abundance of space and luxury for the discerning homeowner. As you step inside, you'll be greeted by the timeless elegance of wood-like floors that adorn the main level, while plush carpeting invites you to explore the upper level. The main level features a bedroom and bathroom, providing convenient accommodation for residents. Entertain guests in style with a separate dining room and formal living room, perfect for hosting gatherings and special occasions. The gourmet kitchen dazzles with granite countertops and modern appliances, making meal preparation a delight. Step outside to the covered back deck, where you can relax and unwind while enjoying the serene views of the surrounding landscape. With a three-car garage providing ample parking and storage space, this home offers both convenience and functionality. The finished basement adds versatility to the home, featuring two additional bedrooms, a bathroom, and an office space with polished concrete floors. Residents of this esteemed community enjoy access to swim and tennis facilities, as well as proximity to walking trails and parks, providing endless opportunities for recreation and relaxation. Experience the pinnacle of luxury living at 1911 Cobblefield Circle. Schedule your showing today and discover the perfect blend of elegance and comfort in Dacula, GA. **Some images have been virtually staged to better showcase the potential of rooms and spaces in the home.**
Zillow last checked: 8 hours ago
Listing updated: August 16, 2024 at 10:55pm
Listing Provided by:
Sean Richards,
Picket Realty Services, LLC
Bought with:
Sherry Corniell, 400102
RE/MAX Tru
Source: FMLS GA,MLS#: 7369109
Facts & features
Interior
Bedrooms & bathrooms
- Bedrooms: 7
- Bathrooms: 4
- Full bathrooms: 4
- Main level bathrooms: 1
- Main level bedrooms: 1
Primary bedroom
- Features: Other, Oversized Master
- Level: Other, Oversized Master
Bedroom
- Features: Other, Oversized Master
Primary bathroom
- Features: Double Vanity, Separate Tub/Shower
Dining room
- Features: Separate Dining Room
Kitchen
- Features: Cabinets White, Stone Counters, Kitchen Island, Pantry, View to Family Room
Heating
- Forced Air
Cooling
- Ceiling Fan(s), Central Air
Appliances
- Included: Dishwasher, Refrigerator, Gas Range, Microwave
- Laundry: Laundry Room
Features
- High Ceilings 9 ft Main, Coffered Ceiling(s), Double Vanity, Tray Ceiling(s), Walk-In Closet(s)
- Flooring: Carpet, Other
- Windows: None
- Basement: Finished,Exterior Entry,Interior Entry,Finished Bath,Partial
- Attic: Pull Down Stairs
- Number of fireplaces: 1
- Fireplace features: Family Room, Factory Built
- Common walls with other units/homes: No Common Walls
Interior area
- Total structure area: 3,062
- Total interior livable area: 3,062 sqft
- Finished area above ground: 3,062
- Finished area below ground: 1,376
Property
Parking
- Total spaces: 3
- Parking features: Attached, Driveway, Garage, Garage Faces Front, Kitchen Level
- Attached garage spaces: 3
- Has uncovered spaces: Yes
Accessibility
- Accessibility features: None
Features
- Levels: Two
- Stories: 2
- Patio & porch: Covered, Deck
- Exterior features: None
- Pool features: None
- Spa features: None
- Fencing: None
- Has view: Yes
- View description: Other
- Waterfront features: None
- Body of water: None
Lot
- Size: 8,712 sqft
- Features: Back Yard, Cleared, Level
Details
- Additional structures: None
- Parcel number: R5261 412
- Other equipment: None
- Horse amenities: None
Construction
Type & style
- Home type: SingleFamily
- Architectural style: Traditional
- Property subtype: Single Family Residence, Residential
Materials
- Brick Veneer, Wood Siding
- Roof: Composition
Condition
- Resale
- New construction: No
- Year built: 2021
Utilities & green energy
- Electric: 110 Volts
- Sewer: Public Sewer
- Water: Public
- Utilities for property: Cable Available, Electricity Available, Natural Gas Available, Sewer Available, Underground Utilities, Water Available
Green energy
- Energy efficient items: None
- Energy generation: None
Community & neighborhood
Security
- Security features: Smoke Detector(s)
Community
- Community features: Clubhouse, Homeowners Assoc, Near Trails/Greenway, Park, Playground, Pool, Sidewalks, Street Lights, Stream Seasonal, Near Schools
Location
- Region: Dacula
- Subdivision: Stone Haven
HOA & financial
HOA
- Has HOA: Yes
- HOA fee: $850 annually
Other
Other facts
- Listing terms: Cash,Conventional,FHA
- Road surface type: Paved
Price history
| Date | Event | Price |
|---|---|---|
| 8/15/2024 | Sold | $572,000-2.2%$187/sqft |
Source: | ||
| 6/8/2024 | Pending sale | $585,000$191/sqft |
Source: | ||
| 5/10/2024 | Listed for sale | $585,000$191/sqft |
Source: | ||
| 5/2/2024 | Pending sale | $585,000$191/sqft |
Source: | ||
| 4/15/2024 | Listed for sale | $585,000$191/sqft |
Source: | ||
Public tax history
| Year | Property taxes | Tax assessment |
|---|---|---|
| 2024 | $7,819 +27.4% | $210,400 |
| 2023 | $6,137 +0.7% | $210,400 +29.3% |
| 2022 | $6,092 +417.1% | $162,720 +545.7% |
Find assessor info on the county website
Neighborhood: 30019
Nearby schools
GreatSchools rating
- 5/10Harbins Elementary SchoolGrades: PK-5Distance: 2.6 mi
- 6/10Mcconnell Middle SchoolGrades: 6-8Distance: 3 mi
- 7/10Archer High SchoolGrades: 9-12Distance: 1.8 mi
Schools provided by the listing agent
- Elementary: Harbins
- Middle: McConnell
- High: Archer
Source: FMLS GA. This data may not be complete. We recommend contacting the local school district to confirm school assignments for this home.
Get a cash offer in 3 minutes
Find out how much your home could sell for in as little as 3 minutes with a no-obligation cash offer.
Estimated market value
$533,900
Get a cash offer in 3 minutes
Find out how much your home could sell for in as little as 3 minutes with a no-obligation cash offer.
Estimated market value
$533,900


