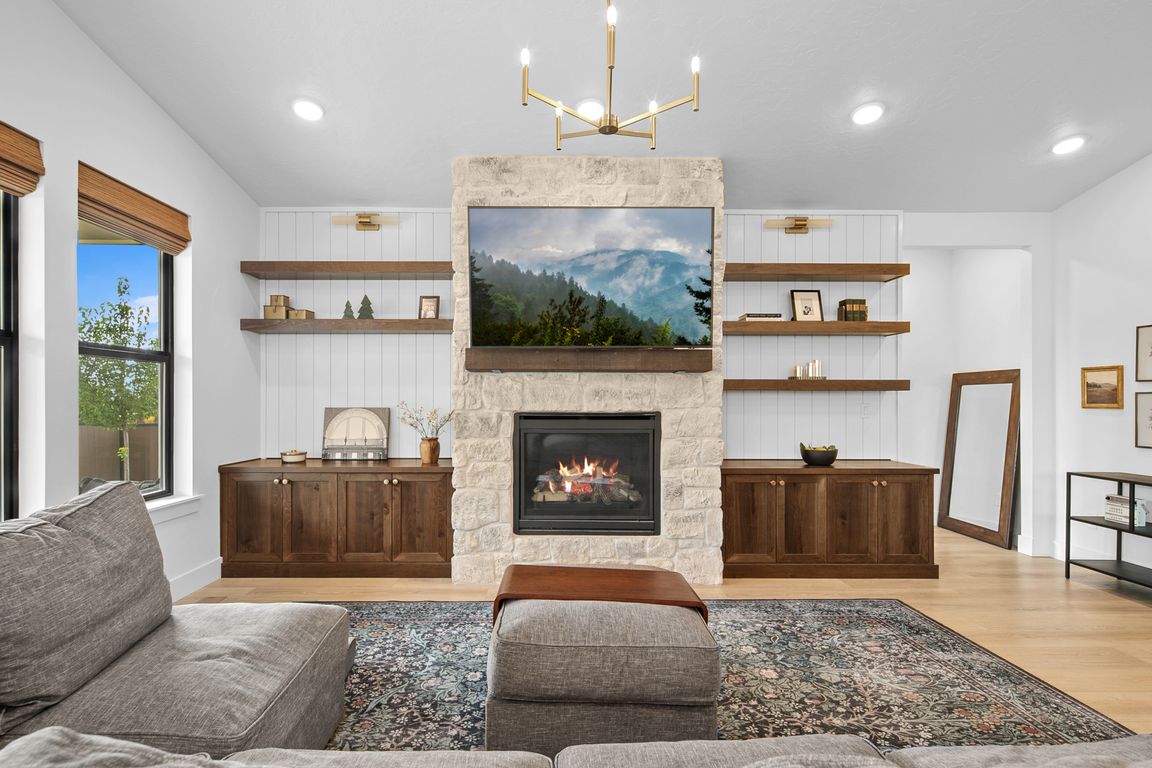
ActivePrice cut: $5.1K (11/2)
$769,900
4beds
3baths
2,808sqft
1911 E Mainacht St, Meridian, ID 83642
4beds
3baths
2,808sqft
Single family residence
Built in 2024
6,011 sqft
4 Attached garage spaces
$274 price/sqft
$600 annually HOA fee
What's special
Bold accent wallsOpen concept livingStone fireplace with built-insThoughtful touchesCustom finishesExtended two-car bayExpanded covered patio
LOCATION meets LUXURY in this nearly new home in the heart of South Meridian. Built with Integrity Homes & Design’s signature attention to detail, it stands apart with bold accent walls, custom finishes, and thoughtful touches throughout. The main floor includes an office, open concept living, powder bath, laundry, mudroom, wet ...
- 86 days |
- 1,059 |
- 59 |
Source: IMLS,MLS#: 98959804
Travel times
Living Room
Kitchen
Primary Bedroom
Primary Bathroom
Dining Room
Office
Zillow last checked: 8 hours ago
Listing updated: November 01, 2025 at 05:57pm
Listed by:
Mackenzie Brogdon 949-370-8188,
Homes of Idaho
Source: IMLS,MLS#: 98959804
Facts & features
Interior
Bedrooms & bathrooms
- Bedrooms: 4
- Bathrooms: 3
- Main level bathrooms: 1
- Main level bedrooms: 1
Primary bedroom
- Level: Main
Bedroom 2
- Level: Upper
Bedroom 3
- Level: Upper
Bedroom 4
- Level: Upper
Kitchen
- Level: Main
Office
- Level: Main
Heating
- Forced Air, Natural Gas
Cooling
- Central Air
Appliances
- Included: Gas Water Heater, Tank Water Heater, Dishwasher, Disposal, Microwave, Oven/Range Built-In, Gas Range
Features
- Bath-Master, Bed-Master Main Level, Split Bedroom, Den/Office, Great Room, Rec/Bonus, Walk-In Closet(s), Pantry, Kitchen Island, Quartz Counters, Number of Baths Main Level: 1, Number of Baths Upper Level: 1, Bonus Room Level: Upper
- Flooring: Tile, Carpet
- Has basement: No
- Number of fireplaces: 1
- Fireplace features: One, Gas
Interior area
- Total structure area: 2,808
- Total interior livable area: 2,808 sqft
- Finished area above ground: 2,808
- Finished area below ground: 0
Video & virtual tour
Property
Parking
- Total spaces: 4
- Parking features: Attached, Driveway
- Attached garage spaces: 4
- Has uncovered spaces: Yes
Features
- Levels: Two
- Patio & porch: Covered Patio/Deck
- Pool features: Community
- Fencing: Full,Vinyl
Lot
- Size: 6,011.28 Square Feet
- Features: Standard Lot 6000-9999 SF, Irrigation Available, Sidewalks, Corner Lot, Auto Sprinkler System, Full Sprinkler System, Pressurized Irrigation Sprinkler System
Details
- Parcel number: R5165270740
- Zoning: City of Meridian-R-8
Construction
Type & style
- Home type: SingleFamily
- Property subtype: Single Family Residence
Materials
- Frame, Stucco
- Foundation: Crawl Space
- Roof: Architectural Style
Condition
- Year built: 2024
Details
- Builder name: Integrity Homes & Design
Utilities & green energy
- Water: Public
- Utilities for property: Sewer Connected, Cable Connected, Broadband Internet
Community & HOA
Community
- Subdivision: Lavender Heights
HOA
- Has HOA: Yes
- HOA fee: $600 annually
Location
- Region: Meridian
Financial & listing details
- Price per square foot: $274/sqft
- Tax assessed value: $423,700
- Annual tax amount: $811
- Date on market: 8/29/2025
- Listing terms: Cash,Consider All,Conventional,FHA,Private Financing Available,VA Loan
- Ownership: Fee Simple
- Road surface type: Paved