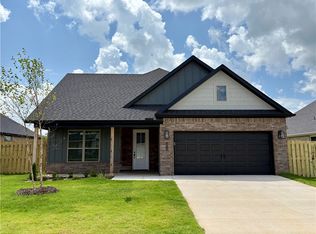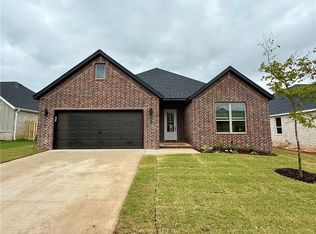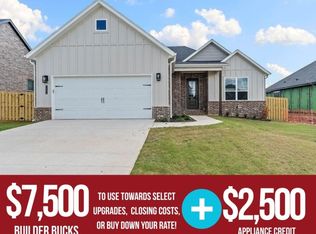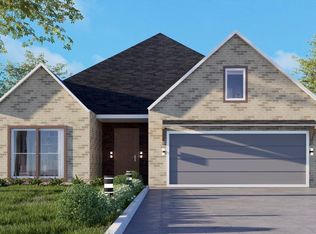Sold for $390,402
$390,402
1911 Ferguson St, Pea Ridge, AR 72751
4beds
1,886sqft
Single Family Residence
Built in 2025
8,712 Square Feet Lot
$387,100 Zestimate®
$207/sqft
$2,023 Estimated rent
Home value
$387,100
$364,000 - $414,000
$2,023/mo
Zestimate® history
Loading...
Owner options
Explore your selling options
What's special
Pea Ridge boasts a variety of activities, all set against the town's scenic beauty. With abundant outdoor recreation, a strong community atmosphere & affordable living, Pea Ridge stands out as one of Northwest Arkansas top emerging communities.Discover comfort & style in the Dove Plan.Step inside to an open-concept layout featuring a spacious living area with custom wood accents and striking beams in the primary bedroom, creating a cozy and inviting atmosphere.For added convenience, the home includes a utility room and a study nook, perfect for managing daily tasks or remote work.Buyers will love the luxury vinyl plank flooring in the living areas, 3CM countertops throughout, stainless steel appliances, and many other features that make this home an opportunity you can't pass up.For a limited time rates starting at 4.99% OR $7,500 from builder & up to $4K from preferred lender.For access to see all the homes stop by the model home at 1602 Christman St. Open Monday, Tuesday,Thursday, & Friday from 10-4 & Sunday 1-4.
Zillow last checked: 8 hours ago
Listing updated: August 19, 2025 at 07:56am
Listed by:
Misty McMullen 479-544-9575,
McMullen Realty Group
Bought with:
Janet Baggett, SA00095940
Coldwell Banker Harris McHaney & Faucette-Rogers
Source: ArkansasOne MLS,MLS#: 1310796 Originating MLS: Northwest Arkansas Board of REALTORS MLS
Originating MLS: Northwest Arkansas Board of REALTORS MLS
Facts & features
Interior
Bedrooms & bathrooms
- Bedrooms: 4
- Bathrooms: 2
- Full bathrooms: 2
Heating
- Electric
Cooling
- Electric
Appliances
- Included: Counter Top, Dishwasher, Gas Cooktop, Disposal, Gas Water Heater, Microwave, Plumbed For Ice Maker
- Laundry: Washer Hookup, Dryer Hookup
Features
- Attic, Ceiling Fan(s), Pantry, Programmable Thermostat, Storage, Walk-In Closet(s), Window Treatments
- Flooring: Carpet, Luxury Vinyl Plank, Tile
- Windows: Double Pane Windows, Blinds
- Basement: None
- Number of fireplaces: 1
- Fireplace features: Family Room
Interior area
- Total structure area: 1,886
- Total interior livable area: 1,886 sqft
Property
Parking
- Total spaces: 2
- Parking features: Attached, Garage, Garage Door Opener
- Has attached garage: Yes
- Covered spaces: 2
Features
- Levels: One
- Stories: 1
- Patio & porch: Covered
- Exterior features: Concrete Driveway
- Pool features: None
- Fencing: Back Yard
- Waterfront features: None
Lot
- Size: 8,712 sqft
- Features: Subdivision
Details
- Additional structures: None
- Parcel number: 1304652000
- Special conditions: None
Construction
Type & style
- Home type: SingleFamily
- Property subtype: Single Family Residence
Materials
- Brick, Vinyl Siding
- Foundation: Slab
- Roof: Architectural,Shingle
Condition
- New construction: Yes
- Year built: 2025
Details
- Warranty included: Yes
Utilities & green energy
- Water: Public
- Utilities for property: Cable Available, Electricity Available, Natural Gas Available, Sewer Available, Water Available
Community & neighborhood
Security
- Security features: Smoke Detector(s)
Community
- Community features: Biking, Near Schools, Trails/Paths
Location
- Region: Pea Ridge
- Subdivision: Yorktown 2
HOA & financial
HOA
- HOA fee: $200 annually
- Services included: Association Management
Other
Other facts
- Road surface type: Paved
Price history
| Date | Event | Price |
|---|---|---|
| 8/18/2025 | Sold | $390,402$207/sqft |
Source: | ||
| 6/12/2025 | Listed for sale | $390,402$207/sqft |
Source: | ||
Public tax history
Tax history is unavailable.
Neighborhood: 72751
Nearby schools
GreatSchools rating
- 8/10Pea Ridge Intermediate SchoolGrades: 3-4Distance: 1 mi
- 5/10Pea Ridge Junior High SchoolGrades: 7-9Distance: 1.7 mi
- 5/10Pea Ridge High SchoolGrades: 10-12Distance: 1.7 mi
Schools provided by the listing agent
- District: Pea Ridge
Source: ArkansasOne MLS. This data may not be complete. We recommend contacting the local school district to confirm school assignments for this home.
Get pre-qualified for a loan
At Zillow Home Loans, we can pre-qualify you in as little as 5 minutes with no impact to your credit score.An equal housing lender. NMLS #10287.
Sell for more on Zillow
Get a Zillow Showcase℠ listing at no additional cost and you could sell for .
$387,100
2% more+$7,742
With Zillow Showcase(estimated)$394,842



