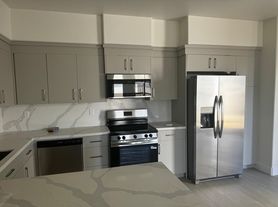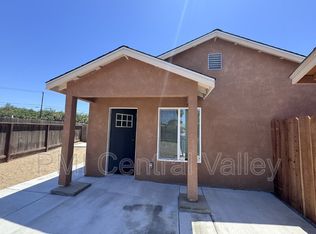This spacious 3-bedroom, 2.5-bathroom townhouse offers a blend of comfort and style. The unit is equipped with a 2-car garage, providing ample space for your vehicles or additional storage. Inside, you'll find a well-appointed kitchen with an electric stove and can lighting, perfect for your culinary adventures. The dining area, complemented by the same can lighting, creates a warm and inviting space for meals. The apartment features laminate flooring downstairs and cozy carpeting upstairs. The central HVAC system ensures year-round comfort. For your convenience, the unit comes with laundry hook-ups and a garbage disposal system. The blinds throughout the unit offer privacy and control over natural light. The private backyard and patio provide a perfect outdoor space for relaxation. W/S/G is shared and 50% of bill is billed to tenant through Valley Oak Property Management.
No Pets
Valley Oak does not warrant or guarantee that all listed amenities are present as advertised. Valley Oak in good faith has listed the amenities, but due to human error and the transient nature of amenities, applicants are encouraged to confirm amenities upon inspection of the property.
Townhouse for rent
$1,999/mo
1911 Glen Ridge Dr, Ceres, CA 95307
3beds
1,337sqft
Price may not include required fees and charges.
Townhouse
Available now
No pets
Central air
Hookups laundry
Attached garage parking
-- Heating
What's special
Private backyard and patioDining areaGarbage disposal systemElectric stoveWell-appointed kitchenLaundry hook-upsBlinds throughout the unit
- 14 days
- on Zillow |
- -- |
- -- |
Travel times
Looking to buy when your lease ends?
Consider a first-time homebuyer savings account designed to grow your down payment with up to a 6% match & 3.83% APY.
Facts & features
Interior
Bedrooms & bathrooms
- Bedrooms: 3
- Bathrooms: 3
- Full bathrooms: 2
- 1/2 bathrooms: 1
Cooling
- Central Air
Appliances
- Included: Stove, WD Hookup
- Laundry: Hookups
Features
- WD Hookup
- Flooring: Carpet, Laminate
Interior area
- Total interior livable area: 1,337 sqft
Property
Parking
- Parking features: Attached
- Has attached garage: Yes
- Details: Contact manager
Features
- Patio & porch: Patio
- Exterior features: 2.5 bathrooms, 3 bedrooms, Flooring: Laminate
Construction
Type & style
- Home type: Townhouse
- Property subtype: Townhouse
Building
Management
- Pets allowed: No
Community & HOA
Location
- Region: Ceres
Financial & listing details
- Lease term: Contact For Details
Price history
| Date | Event | Price |
|---|---|---|
| 9/20/2025 | Price change | $1,999-7%$1/sqft |
Source: Zillow Rentals | ||
| 8/5/2025 | Price change | $2,150-6.5%$2/sqft |
Source: Zillow Rentals | ||
| 7/18/2025 | Price change | $2,300-8%$2/sqft |
Source: Zillow Rentals | ||
| 7/10/2025 | Listed for rent | $2,500+19%$2/sqft |
Source: Zillow Rentals | ||
| 4/25/2023 | Listing removed | -- |
Source: Zillow Rentals | ||

