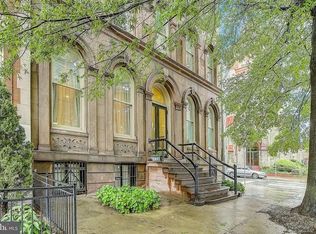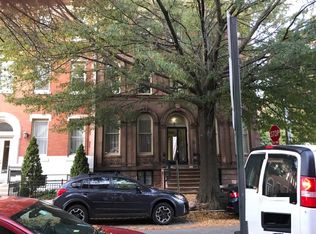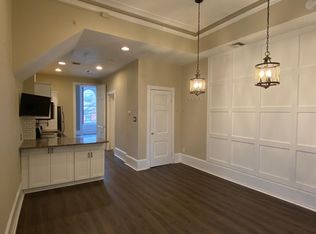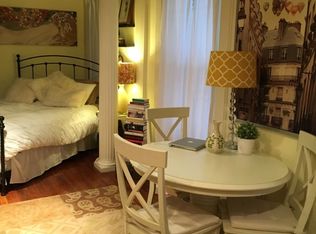Sold for $440,000 on 08/11/25
$440,000
1911 Green St #5, Philadelphia, PA 19130
1beds
1,180sqft
Condominium
Built in 1840
-- sqft lot
$444,000 Zestimate®
$373/sqft
$1,869 Estimated rent
Home value
$444,000
$413,000 - $480,000
$1,869/mo
Zestimate® history
Loading...
Owner options
Explore your selling options
What's special
Welcome to 1911 Green St Unit #5, a boutique condo community on one of the most desirable streets in Fairmount. This Victorian Queen Anne Mansion combines historic elegance with modern amenities, having undergone renovations in 2001 while retaining its original character. When you enter this second floor rear unit you are greeted by a spacious living room with 12ft high ceilings, oversized windows that flood the space with natural light, a marble fireplace [gas] and heart pine floors that add to the home’s timeless appeal. The original pocket doors lead you into a large bedroom with a marble mantle and large windows that offer views of a tranquil communal courtyard. The bathroom includes a soaking tub with jets. The kitchen is spacious and offers plenty of cabinets as well as a sizable pantry. Past the kitchen there is a cozy dining area surrounded by windows and leading you to the oversized deck which provides a perfect vantage point to admire a stunning 12 ft bronze fountain in the courtyard. This unit also comes with ample basement storage! Additional highlights include original crown molding, ceiling medallions, and exquisite mahogany and walnut woodwork making this condo a perfect blend of luxury and historic charm.
Zillow last checked: 8 hours ago
Listing updated: August 21, 2025 at 06:15am
Listed by:
Marie Collins 267-266-3721,
JG Real Estate LLC
Bought with:
Deb Stanitz, L2079389
Elfant Wissahickon-Chestnut Hill
Source: Bright MLS,MLS#: PAPH2513970
Facts & features
Interior
Bedrooms & bathrooms
- Bedrooms: 1
- Bathrooms: 1
- Full bathrooms: 1
- Main level bathrooms: 1
- Main level bedrooms: 1
Primary bedroom
- Level: Main
- Area: 0 Square Feet
- Dimensions: 0 X 0
Primary bedroom
- Level: Unspecified
Dining room
- Level: Unspecified
Kitchen
- Features: Kitchen - Gas Cooking
- Level: Main
- Area: 0 Square Feet
- Dimensions: 0 X 0
Living room
- Level: Main
- Area: 0 Square Feet
- Dimensions: 0 X 0
Heating
- Forced Air, Natural Gas
Cooling
- Central Air, Electric
Appliances
- Included: Electric Water Heater
- Laundry: In Basement
Features
- Eat-in Kitchen
- Basement: Full
- Number of fireplaces: 1
- Fireplace features: Gas/Propane
Interior area
- Total structure area: 1,180
- Total interior livable area: 1,180 sqft
- Finished area above ground: 1,180
- Finished area below ground: 0
Property
Parking
- Parking features: On Street
- Has uncovered spaces: Yes
Accessibility
- Accessibility features: None
Features
- Levels: Four
- Stories: 4
- Pool features: None
Details
- Additional structures: Above Grade, Below Grade
- Parcel number: 888153852
- Zoning: RM1
- Special conditions: Standard
Construction
Type & style
- Home type: Condo
- Architectural style: Victorian
- Property subtype: Condominium
- Attached to another structure: Yes
Materials
- Brick, Stone
Condition
- New construction: No
- Year built: 1840
Utilities & green energy
- Sewer: Public Sewer
- Water: Public
Community & neighborhood
Location
- Region: Philadelphia
- Subdivision: Art Museum Area
- Municipality: PHILADELPHIA
HOA & financial
HOA
- Has HOA: Yes
- HOA fee: $330 monthly
- Amenities included: Storage, Laundry, Other, Common Grounds
- Services included: Water, Common Area Maintenance, Insurance, Laundry, Other
- Association name: OLETA ROBINSON CONDO ASSOCIATION
Other
Other facts
- Listing agreement: Exclusive Agency
- Listing terms: Conventional,Cash,FHA
- Ownership: Condominium
Price history
| Date | Event | Price |
|---|---|---|
| 8/11/2025 | Sold | $440,000+3.5%$373/sqft |
Source: | ||
| 7/18/2025 | Contingent | $425,000$360/sqft |
Source: | ||
| 7/11/2025 | Listed for sale | $425,000+44.1%$360/sqft |
Source: | ||
| 8/28/2015 | Sold | $295,000-4.8%$250/sqft |
Source: Public Record | ||
| 4/28/2015 | Listed for sale | $310,000+9.5%$263/sqft |
Source: BHHS Fox & Roach #6562073 | ||
Public tax history
| Year | Property taxes | Tax assessment |
|---|---|---|
| 2025 | $4,899 +15% | $350,000 +15% |
| 2024 | $4,261 | $304,400 |
| 2023 | $4,261 +10% | $304,400 |
Find assessor info on the county website
Neighborhood: Spring Garden
Nearby schools
GreatSchools rating
- 4/10Waring Laura W SchoolGrades: PK-8Distance: 0.1 mi
- 2/10Franklin Benjamin High SchoolGrades: 9-12Distance: 0.4 mi
Schools provided by the listing agent
- District: The School District Of Philadelphia
Source: Bright MLS. This data may not be complete. We recommend contacting the local school district to confirm school assignments for this home.

Get pre-qualified for a loan
At Zillow Home Loans, we can pre-qualify you in as little as 5 minutes with no impact to your credit score.An equal housing lender. NMLS #10287.
Sell for more on Zillow
Get a free Zillow Showcase℠ listing and you could sell for .
$444,000
2% more+ $8,880
With Zillow Showcase(estimated)
$452,880


