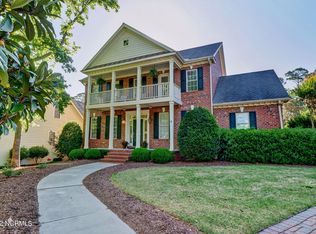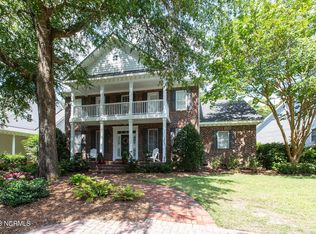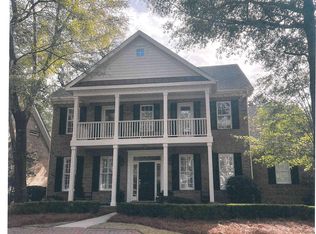Sold for $862,000 on 05/21/25
$862,000
1911 Hallmark Lane, Wilmington, NC 28405
4beds
3,204sqft
Single Family Residence
Built in 2001
10,018.8 Square Feet Lot
$876,000 Zestimate®
$269/sqft
$3,959 Estimated rent
Home value
$876,000
$806,000 - $946,000
$3,959/mo
Zestimate® history
Loading...
Owner options
Explore your selling options
What's special
Exquisite traditional southern charm in the gated golf community of Landfall, which is adjacent to the Intracoastal Waterway and minutes to Wrightsville Beach, premier shopping & restaurants. Nestled beside a wooded cul-de-sac and boasting a new 2024 roof and mature landscaping, enter inside this 3,204 SF corner-lot beauty through the requisite Tiffany-blue front door, to your elegant dining room, with chair moulding and gorgeous new lantern-style chandelier. Your grand bright-white kitchen with prep island, double ovens, and stainless appliances, including a brand new French-door fridge with extra drawer, is accompanied by a spacious breakfast room that flows to the living area complete with built-in bookshelves and storage cabinets. Of course, off of the living area, the beautiful screened porch will be your favorite space for leisure and refreshing beverages. The first-floor primary bedroom suite has brand new carpeting, Jacuzzi tub, separate vanities, and seamlessly connects to the laundry room, for easy living. Upstairs features more brand-new carpeting throughout, three large bedrooms with access to two full baths, and an expansive bonus room that can be a fifth bedroom or office. The large two-car rear garage has ample storage space. Neighborhood HOA dues include lawn maintenance! Welcome to Landfall!
Zillow last checked: 8 hours ago
Listing updated: May 24, 2025 at 06:47am
Listed by:
Kelly Garnett 919-605-2963,
Kelly Garnett Properties, LLC
Bought with:
Karen G Thompson, 183989
Landfall Realty, LLC
Source: Hive MLS,MLS#: 100498107 Originating MLS: Cape Fear Realtors MLS, Inc.
Originating MLS: Cape Fear Realtors MLS, Inc.
Facts & features
Interior
Bedrooms & bathrooms
- Bedrooms: 4
- Bathrooms: 4
- Full bathrooms: 3
- 1/2 bathrooms: 1
Primary bedroom
- Level: First
- Dimensions: 17.9 x 12.1
Bedroom 2
- Description: Direct Access to Bath
- Level: Second
- Dimensions: 18.8 x 13.8
Bedroom 3
- Description: Shared Bath w BR 4
- Level: Second
- Dimensions: 18.1 x 13.4
Bedroom 4
- Description: Shared Bath w BR 3
- Level: Second
- Dimensions: 14.7 x 14.1
Bathroom 1
- Description: Primary Bath
- Level: First
- Dimensions: 14.2 x 12.1
Bonus room
- Level: Second
- Dimensions: 20.5 x 11.8
Breakfast nook
- Level: First
- Dimensions: 13.1 x 10.1
Dining room
- Level: First
- Dimensions: 13.1 x 12.6
Kitchen
- Level: First
- Dimensions: 13.9 x 12.7
Laundry
- Level: First
- Dimensions: 7.3 x 7.2
Living room
- Level: First
- Dimensions: 20.7 x 14
Other
- Description: Screened Porch
- Level: First
- Dimensions: 16.6 x 11.2
Heating
- Heat Pump, Electric
Cooling
- Attic Fan, Central Air
Appliances
- Included: Electric Cooktop, Built-In Microwave, Refrigerator, Double Oven, Disposal, Wall Oven
- Laundry: Laundry Room
Features
- Master Downstairs, Walk-in Closet(s), Tray Ceiling(s), High Ceilings, Entrance Foyer, Bookcases, Kitchen Island, Ceiling Fan(s), Pantry, Walk-in Shower, Blinds/Shades, Walk-In Closet(s)
- Flooring: Carpet, Tile, Wood
- Windows: Skylight(s)
Interior area
- Total structure area: 3,204
- Total interior livable area: 3,204 sqft
Property
Parking
- Total spaces: 2
- Parking features: Garage Faces Rear, Circular Driveway, Additional Parking
Features
- Levels: Two
- Stories: 2
- Patio & porch: Patio, Porch, Screened
- Fencing: Invisible,None
Lot
- Size: 10,018 sqft
- Dimensions: 97 x 91 x 96 x 114
Details
- Parcel number: R05709013023000
- Zoning: R-20
- Special conditions: Standard
Construction
Type & style
- Home type: SingleFamily
- Property subtype: Single Family Residence
Materials
- Fiber Cement
- Foundation: Crawl Space
- Roof: Shingle
Condition
- New construction: No
- Year built: 2001
Utilities & green energy
- Sewer: Public Sewer
- Water: Public
- Utilities for property: Sewer Available, Water Available
Community & neighborhood
Location
- Region: Wilmington
- Subdivision: Landfall
HOA & financial
HOA
- Has HOA: Yes
- HOA fee: $4,166 monthly
- Amenities included: Basketball Court, Gated, Maintenance Common Areas, Maintenance Grounds, Maintenance Roads, Street Lights
- Association name: Landfall Council of Associations (LCOA)
- Second HOA fee: $2,240 monthly
- Second association name: Woodbridge at Landfall Homeowners' Association
Other
Other facts
- Listing agreement: Exclusive Right To Sell
- Listing terms: Cash,Conventional
- Road surface type: Paved
Price history
| Date | Event | Price |
|---|---|---|
| 5/21/2025 | Sold | $862,000-0.9%$269/sqft |
Source: | ||
| 4/29/2025 | Pending sale | $869,900$272/sqft |
Source: | ||
| 4/1/2025 | Listed for sale | $869,900+120.2%$272/sqft |
Source: | ||
| 8/16/2010 | Sold | $395,000-7.1%$123/sqft |
Source: | ||
| 5/15/2010 | Price change | $425,000+6.5%$133/sqft |
Source: Coldwell Banker Sea Coast Realty #436682 | ||
Public tax history
| Year | Property taxes | Tax assessment |
|---|---|---|
| 2024 | $4,502 +3% | $517,500 |
| 2023 | $4,373 -0.6% | $517,500 |
| 2022 | $4,399 -0.7% | $517,500 |
Find assessor info on the county website
Neighborhood: Landfall
Nearby schools
GreatSchools rating
- 9/10Wrightsville Beach ElementaryGrades: K-5Distance: 1.3 mi
- 6/10M C S Noble MiddleGrades: 6-8Distance: 2.2 mi
- 3/10New Hanover HighGrades: 9-12Distance: 6.6 mi
Schools provided by the listing agent
- Elementary: Wrightsville Beach
- Middle: Noble
- High: New Hanover
Source: Hive MLS. This data may not be complete. We recommend contacting the local school district to confirm school assignments for this home.

Get pre-qualified for a loan
At Zillow Home Loans, we can pre-qualify you in as little as 5 minutes with no impact to your credit score.An equal housing lender. NMLS #10287.
Sell for more on Zillow
Get a free Zillow Showcase℠ listing and you could sell for .
$876,000
2% more+ $17,520
With Zillow Showcase(estimated)
$893,520

