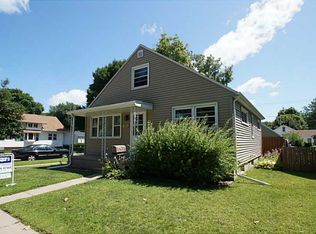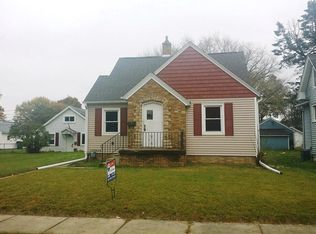Sold for $110,000 on 01/27/25
$110,000
1911 Hamilton St SW, Cedar Rapids, IA 52404
2beds
1,089sqft
Single Family Residence
Built in 1925
5,227.2 Square Feet Lot
$111,800 Zestimate®
$101/sqft
$1,428 Estimated rent
Home value
$111,800
$104,000 - $121,000
$1,428/mo
Zestimate® history
Loading...
Owner options
Explore your selling options
What's special
This home has lots of charm with beautiful mahogany wood trim archway, built ins, and with hardwood underneath the carpet. The kitchen has been updated and the basement is ready to be completely finished off, where there is a extra bonus room space. The pass through attic from one of the bedrooms is a hidden gem that is ready for a make over for a work studio, kids playroom, extra wardrobe storage space. This home has a fenced in yard with a nice 1 1/2 detached garage with extra parking pad spaces, and plus it has a nice storage shed for all your extras. This home needs a little TLC however it wouldn't take much to make it your own.
Zillow last checked: 8 hours ago
Listing updated: January 27, 2025 at 11:58am
Listed by:
Wynn Nguyen 319-560-5682,
Pinnacle Realty LLC
Bought with:
Jaime Hymer
Pinnacle Realty LLC
Source: CRAAR, CDRMLS,MLS#: 2408011 Originating MLS: Cedar Rapids Area Association Of Realtors
Originating MLS: Cedar Rapids Area Association Of Realtors
Facts & features
Interior
Bedrooms & bathrooms
- Bedrooms: 2
- Bathrooms: 2
- Full bathrooms: 2
Other
- Level: First
Heating
- Gas
Cooling
- Central Air
Appliances
- Included: Dryer, Disposal, Gas Water Heater, Range, Refrigerator, Washer
Features
- Eat-in Kitchen, Kitchen/Dining Combo, Main Level Primary
- Basement: Full
Interior area
- Total interior livable area: 1,089 sqft
- Finished area above ground: 1,089
- Finished area below ground: 0
Property
Parking
- Total spaces: 1
- Parking features: Detached, Garage, Guest
- Garage spaces: 1
Features
- Levels: Two
- Stories: 2
- Patio & porch: Patio
- Exterior features: Fence
Lot
- Size: 5,227 sqft
- Dimensions: 40 x 131
Details
- Additional structures: Shed(s)
- Parcel number: 143317700400000
Construction
Type & style
- Home type: SingleFamily
- Architectural style: Two Story
- Property subtype: Single Family Residence
Materials
- Frame, Vinyl Siding
Condition
- New construction: No
- Year built: 1925
Utilities & green energy
- Sewer: Public Sewer
- Water: Public
Community & neighborhood
Location
- Region: Cedar Rapids
Price history
| Date | Event | Price |
|---|---|---|
| 1/27/2025 | Sold | $110,000+11.1%$101/sqft |
Source: | ||
| 11/22/2024 | Pending sale | $99,000$91/sqft |
Source: | ||
| 11/22/2024 | Listed for sale | $99,000+32%$91/sqft |
Source: | ||
| 5/5/2004 | Sold | $75,000+10.3%$69/sqft |
Source: Public Record | ||
| 3/6/2000 | Sold | $68,000$62/sqft |
Source: Public Record | ||
Public tax history
| Year | Property taxes | Tax assessment |
|---|---|---|
| 2024 | $1,810 -9.2% | $116,500 +3.4% |
| 2023 | $1,994 +16.1% | $112,700 +9% |
| 2022 | $1,718 -13.1% | $103,400 +12.5% |
Find assessor info on the county website
Neighborhood: 52404
Nearby schools
GreatSchools rating
- 2/10Wilson Elementary SchoolGrades: K-5Distance: 0.6 mi
- 2/10Wilson Middle SchoolGrades: 6-8Distance: 0.3 mi
- 1/10Thomas Jefferson High SchoolGrades: 9-12Distance: 1.9 mi
Schools provided by the listing agent
- Elementary: Grant
- Middle: Wilson
- High: Jefferson
Source: CRAAR, CDRMLS. This data may not be complete. We recommend contacting the local school district to confirm school assignments for this home.

Get pre-qualified for a loan
At Zillow Home Loans, we can pre-qualify you in as little as 5 minutes with no impact to your credit score.An equal housing lender. NMLS #10287.
Sell for more on Zillow
Get a free Zillow Showcase℠ listing and you could sell for .
$111,800
2% more+ $2,236
With Zillow Showcase(estimated)
$114,036
