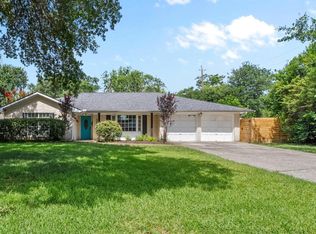Be the first residents of this spacious three-story patio home in the gated community of Knoll Court; offering a versatile open-concept layout and inviting natural light throughout. The first floor features a comfortable living and dining area with large windows and an open flow into the stylish kitchen. Highlights include quartz countertops, a farmhouse sink, and sleek maple cabinetry. Upstairs, you'll find three generously sized bedrooms, including the serene primary suite with two walk-in closets and a spa-inspired bath featuring double sinks, a soaking tub, and a separate shower. The third floor offers a flexible loft space with its own full bath, perfect for a game room, home office, or guest retreat. Enjoy your small private backyard, and take advantage of the convenient location near I-10, 610, and Beltway 8 with easy access to nearby restaurants, shopping, and more.
Copyright notice - Data provided by HAR.com 2022 - All information provided should be independently verified.
House for rent
$2,950/mo
1911 Huntly Chase Dr, Houston, TX 77080
3beds
2,080sqft
Price may not include required fees and charges.
Singlefamily
Available now
-- Pets
Electric, ceiling fan
Electric dryer hookup laundry
2 Attached garage spaces parking
Natural gas
What's special
Flexible loft spaceSmall private backyardLarge windowsQuartz countertopsInviting natural lightFarmhouse sinkStylish kitchen
- 3 days
- on Zillow |
- -- |
- -- |
Travel times
Add up to $600/yr to your down payment
Consider a first-time homebuyer savings account designed to grow your down payment with up to a 6% match & 4.15% APY.
Facts & features
Interior
Bedrooms & bathrooms
- Bedrooms: 3
- Bathrooms: 4
- Full bathrooms: 3
- 1/2 bathrooms: 1
Heating
- Natural Gas
Cooling
- Electric, Ceiling Fan
Appliances
- Included: Dishwasher, Disposal, Dryer, Microwave, Oven, Refrigerator, Stove, Washer
- Laundry: Electric Dryer Hookup, Gas Dryer Hookup, In Unit, Washer Hookup
Features
- All Bedrooms Up, Ceiling Fan(s), High Ceilings, Prewired for Alarm System, Primary Bed - 2nd Floor, Storage, Walk-In Closet(s)
- Flooring: Carpet, Tile
Interior area
- Total interior livable area: 2,080 sqft
Property
Parking
- Total spaces: 2
- Parking features: Attached, Covered
- Has attached garage: Yes
- Details: Contact manager
Features
- Stories: 3
- Exterior features: 0 Up To 1/4 Acre, All Bedrooms Up, Architecture Style: Traditional, Attached, Back Yard, Controlled Access, Electric Dryer Hookup, Full Size, Garage Door Opener, Gas Dryer Hookup, Heating: Gas, High Ceilings, Insulated Doors, Insulated/Low-E windows, Lot Features: Back Yard, Subdivided, 0 Up To 1/4 Acre, Patio/Deck, Prewired for Alarm System, Primary Bed - 2nd Floor, Storage, Subdivided, Walk-In Closet(s), Washer Hookup, Water Heater
Construction
Type & style
- Home type: SingleFamily
- Property subtype: SingleFamily
Condition
- Year built: 2025
Community & HOA
Community
- Features: Gated
- Security: Security System
Location
- Region: Houston
Financial & listing details
- Lease term: Long Term,12 Months
Price history
| Date | Event | Price |
|---|---|---|
| 8/7/2025 | Listed for rent | $2,950$1/sqft |
Source: | ||
| 7/1/2025 | Pending sale | $491,805+9.3%$236/sqft |
Source: | ||
| 5/31/2025 | Price change | $449,803-8.5%$216/sqft |
Source: | ||
| 5/19/2025 | Price change | $491,805-1%$236/sqft |
Source: | ||
| 5/14/2025 | Listed for sale | $496,805+8%$239/sqft |
Source: | ||
![[object Object]](https://photos.zillowstatic.com/fp/0f856e9fc2b37503a8e7dcc61d5cccb9-p_i.jpg)
