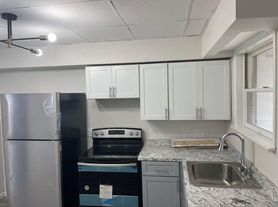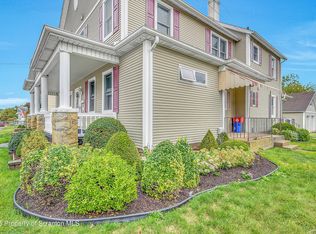This huge half double for rent is now in the process of a kitchen and bathroom remodel. Within walking distance of neighborhood public schools, just a few feet from a public bus stop and right next door to the fire department. This bright and open 1/2 double offers 3 bedrooms and 1 1/2 baths, a huge eat in kitchen with all major appliances. A beautiful hardwood floor dining room and living room. First floor half bath equipped with washer and dryer. Upstairs is a full bathroom and 3 bedrooms. Basement and attic storage available. Beautiful, large and fully fenced in yard. first month, last month and security deposit. Total 4,800 to move in. Garage spaces available for additional $125 per month, per space, 2 available. Small Pets considered for additional non-refundable security deposit of $400.00
Apartment for rent
$1,600/mo
1911 Luzerne St, Scranton, PA 18504
3beds
1,400sqft
Price may not include required fees and charges.
Multifamily
Available now
Window unit, ceiling fan
In bathroom laundry
5 Parking spaces parking
Natural gas, forced air
What's special
Fully fenced in yardDining roomBeautiful hardwood floorHuge eat in kitchen
- 100 days |
- -- |
- -- |
Travel times
Looking to buy when your lease ends?
Consider a first-time homebuyer savings account designed to grow your down payment with up to a 6% match & a competitive APY.
Facts & features
Interior
Bedrooms & bathrooms
- Bedrooms: 3
- Bathrooms: 2
- Full bathrooms: 1
- 1/2 bathrooms: 1
Rooms
- Room types: Dining Room, Family Room, Master Bath
Heating
- Natural Gas, Forced Air
Cooling
- Window Unit, Ceiling Fan
Appliances
- Included: Dishwasher, Dryer, Range, Refrigerator, Washer
- Laundry: In Bathroom, In Unit, Laundry Room
Features
- Built-in Features, Ceiling Fan(s), Drywall, Eat-in Kitchen, High Ceilings, Natural Woodwork, Open Floorplan
- Flooring: Hardwood
- Has basement: Yes
Interior area
- Total interior livable area: 1,400 sqft
Property
Parking
- Total spaces: 5
- Parking features: Covered
- Details: Contact manager
Features
- Stories: 2
- Exterior features: Contact manager
Construction
Type & style
- Home type: MultiFamily
- Property subtype: MultiFamily
Materials
- Roof: Asphalt
Condition
- Year built: 1950
Utilities & green energy
- Utilities for property: Garbage, Sewage
Community & HOA
Location
- Region: Scranton
Financial & listing details
- Lease term: Contact For Details
Price history
| Date | Event | Price |
|---|---|---|
| 9/19/2025 | Price change | $1,600-7.2%$1/sqft |
Source: GSBR #SC253991 | ||
| 8/10/2025 | Listed for rent | $1,725$1/sqft |
Source: GSBR #SC253991 | ||

