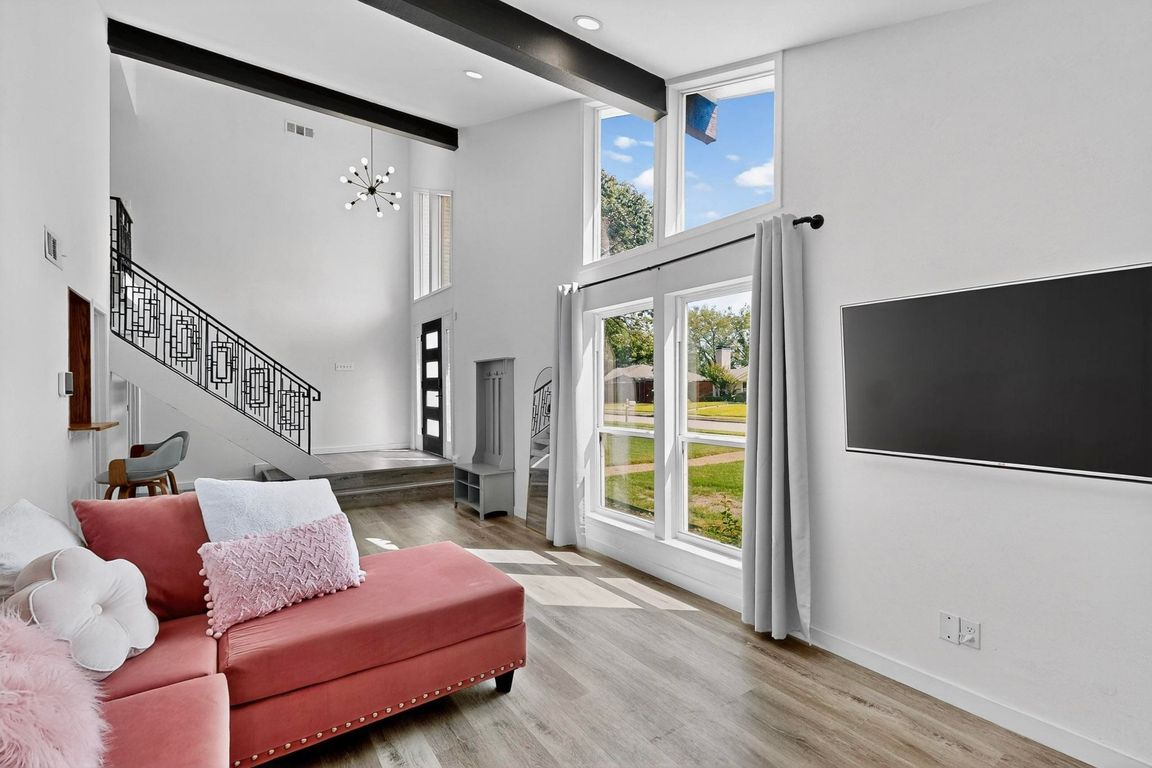
For salePrice cut: $10.05K (10/2)
$399,950
4beds
2,020sqft
1911 Marquette Dr, Richardson, TX 75081
4beds
2,020sqft
Single family residence
Built in 1973
8,407 sqft
2 Attached garage spaces
$198 price/sqft
What's special
Fresh paintLarge floor-to-ceiling windowsLow-maintenance landscapingDramatic foyerGranite countersLvp flooringBig backyard
PRIME OPPORTUNITY to own a move-in ready home with great bones in the highly sought-after Duck Creek neighborhood! On top of being zoned to top-rated schools in Richardson ISD, Duck Creek boasts 5+ miles of walking & biking trails with direct trail access to Huffhines Park—the perfect place to enjoy all ...
- 18 days |
- 1,859 |
- 111 |
Likely to sell faster than
Source: NTREIS,MLS#: 21055209
Travel times
Living Room
Kitchen
Dining Area
Primary Bedroom
Primary Bathroom
Bedroom
Backyard
Zillow last checked: 7 hours ago
Listing updated: October 02, 2025 at 12:22pm
Listed by:
Matt Templeton 0680490 469-325-3691,
Keller Williams Urban Dallas 214-234-8000,
Vivian Tsou 0715743 469-325-3691,
Keller Williams Urban Dallas
Source: NTREIS,MLS#: 21055209
Facts & features
Interior
Bedrooms & bathrooms
- Bedrooms: 4
- Bathrooms: 3
- Full bathrooms: 2
- 1/2 bathrooms: 1
Primary bedroom
- Features: Closet Cabinetry, Ceiling Fan(s), En Suite Bathroom
- Level: First
- Dimensions: 15 x 16
Bedroom
- Features: Closet Cabinetry
- Level: Second
- Dimensions: 12 x 14
Bedroom
- Features: Closet Cabinetry
- Level: Second
- Dimensions: 13 x 14
Bedroom
- Features: Walk-In Closet(s)
- Level: Second
- Dimensions: 13 x 17
Primary bathroom
- Features: Built-in Features, En Suite Bathroom
- Level: First
- Dimensions: 10 x 5
Dining room
- Level: First
- Dimensions: 15 x 11
Other
- Features: Built-in Features, Garden Tub/Roman Tub
- Level: Second
- Dimensions: 9 x 5
Half bath
- Level: First
- Dimensions: 5 x 5
Kitchen
- Features: Breakfast Bar, Built-in Features, Eat-in Kitchen, Granite Counters
- Level: First
- Dimensions: 12 x 14
Laundry
- Features: Built-in Features
- Level: First
- Dimensions: 3 x 7
Living room
- Features: Fireplace
- Level: First
- Dimensions: 25 x 12
Heating
- Central, Fireplace(s), Natural Gas
Cooling
- Central Air, Ceiling Fan(s), Electric
Appliances
- Included: Dryer, Dishwasher, Electric Oven, Electric Range, Gas Water Heater, Refrigerator, Vented Exhaust Fan, Washer
- Laundry: Washer Hookup, Dryer Hookup, Laundry in Utility Room
Features
- Wet Bar, Built-in Features, Decorative/Designer Lighting Fixtures, Eat-in Kitchen, Granite Counters, High Speed Internet, Open Floorplan, Cable TV, Vaulted Ceiling(s), Walk-In Closet(s)
- Flooring: Luxury Vinyl Plank
- Windows: Window Coverings
- Has basement: No
- Number of fireplaces: 1
- Fireplace features: Living Room, Wood Burning
Interior area
- Total interior livable area: 2,020 sqft
Video & virtual tour
Property
Parking
- Total spaces: 2
- Parking features: Door-Multi, Driveway, Garage, Garage Door Opener, Garage Faces Rear
- Attached garage spaces: 2
- Has uncovered spaces: Yes
Features
- Levels: Two
- Stories: 2
- Patio & porch: Front Porch, Patio
- Exterior features: Lighting, Private Entrance, Private Yard
- Pool features: None
- Fencing: Back Yard,Privacy,Wood
Lot
- Size: 8,407.08 Square Feet
- Features: Landscaped
Details
- Parcel number: 42105500110140000
Construction
Type & style
- Home type: SingleFamily
- Architectural style: Detached
- Property subtype: Single Family Residence
Materials
- Brick
- Foundation: Slab
- Roof: Composition,Shingle
Condition
- Year built: 1973
Utilities & green energy
- Sewer: Public Sewer
- Water: Public
- Utilities for property: Electricity Connected, Phone Available, Sewer Available, Water Available, Cable Available
Community & HOA
Community
- Features: Playground, Park, Trails/Paths, Curbs, Sidewalks
- Security: Security System Owned, Smoke Detector(s)
- Subdivision: Meadowcreek Sec 01
HOA
- Has HOA: No
Location
- Region: Richardson
Financial & listing details
- Price per square foot: $198/sqft
- Tax assessed value: $419,580
- Annual tax amount: $9,149
- Date on market: 9/18/2025
- Electric utility on property: Yes