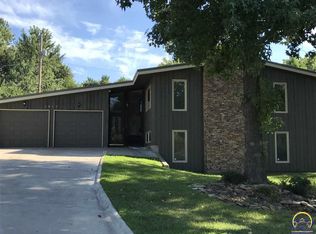Sold on 08/22/24
Price Unknown
1911 SW 27th St, Topeka, KS 66611
4beds
2,664sqft
Single Family Residence, Residential
Built in 1962
10,230 Acres Lot
$270,300 Zestimate®
$--/sqft
$2,171 Estimated rent
Home value
$270,300
$249,000 - $292,000
$2,171/mo
Zestimate® history
Loading...
Owner options
Explore your selling options
What's special
Absolutely stunning 4 bed, 3 bath SW Topeka Ranch. This unique home features main floor living with a ton of updates including new sewer and gas line, new electric meter and tower, new lighting throughout, freshly painted living and dining room, newly remodeled primary bathroom, beautiful hardwood floors on the main (primary has hardwood under the carpet) a new retaining wall on the side and back of the house. With 3 bedrooms and laundry on the main this is perfect for anyone needing all the necessities on the main. The large family room a perfect space for entertaining and the walkout basement means you can easily entertain outside as well! This rare find will not last long! Schedule your showing today!
Zillow last checked: 8 hours ago
Listing updated: August 22, 2024 at 09:42am
Listed by:
Patrick Habiger 785-969-6080,
KW One Legacy Partners, LLC
Bought with:
Judy Lochmann, SP00045434
Berkshire Hathaway First
Source: Sunflower AOR,MLS#: 235405
Facts & features
Interior
Bedrooms & bathrooms
- Bedrooms: 4
- Bathrooms: 3
- Full bathrooms: 3
Primary bedroom
- Level: Main
- Area: 198.56
- Dimensions: 14.6 x 13.6
Bedroom 2
- Level: Main
- Area: 144
- Dimensions: 12 x 12
Bedroom 3
- Level: Main
- Area: 108
- Dimensions: 9 x 12
Bedroom 4
- Level: Basement
- Area: 294
- Dimensions: 21 x 14
Dining room
- Level: Main
- Area: 166.6
- Dimensions: 14 x 11.9
Family room
- Level: Lower
- Area: 391.76
- Dimensions: 23.6 x 16.6
Kitchen
- Level: Main
- Area: 250.2
- Dimensions: 18 x 13.9
Laundry
- Level: Main
- Dimensions: Additional in Basement
Living room
- Level: Main
- Area: 270.9
- Dimensions: 21 x 12.9
Heating
- Baseboard
Cooling
- Central Air
Appliances
- Included: Electric Range, Range Hood, Microwave, Dishwasher, Disposal
- Laundry: Main Level, In Basement
Features
- Wet Bar, Sheetrock, 8' Ceiling
- Flooring: Vinyl, Ceramic Tile, Carpet
- Basement: Concrete,Finished,Partially Finished,Walk-Out Access,Daylight
- Number of fireplaces: 1
- Fireplace features: One, Wood Burning, Living Room
Interior area
- Total structure area: 2,664
- Total interior livable area: 2,664 sqft
- Finished area above ground: 1,774
- Finished area below ground: 890
Property
Parking
- Parking features: Attached
- Has attached garage: Yes
Features
- Levels: Multi/Split
- Patio & porch: Patio
- Fencing: Fenced,Chain Link
Lot
- Size: 10,230 Acres
Details
- Parcel number: R47821
- Special conditions: Standard,Arm's Length
Construction
Type & style
- Home type: SingleFamily
- Property subtype: Single Family Residence, Residential
Materials
- Roof: Composition
Condition
- Year built: 1962
Utilities & green energy
- Water: Public
Community & neighborhood
Location
- Region: Topeka
- Subdivision: Cox
Price history
| Date | Event | Price |
|---|---|---|
| 8/22/2024 | Sold | -- |
Source: | ||
| 8/5/2024 | Pending sale | $245,000$92/sqft |
Source: | ||
| 8/5/2024 | Listed for sale | $245,000+27.3%$92/sqft |
Source: | ||
| 12/12/2022 | Sold | -- |
Source: | ||
| 11/14/2022 | Pending sale | $192,500$72/sqft |
Source: | ||
Public tax history
| Year | Property taxes | Tax assessment |
|---|---|---|
| 2025 | -- | $28,934 +15.4% |
| 2024 | $3,562 +3.4% | $25,079 +6% |
| 2023 | $3,444 +7.5% | $23,660 +11% |
Find assessor info on the county website
Neighborhood: 66611
Nearby schools
GreatSchools rating
- 5/10Jardine ElementaryGrades: PK-5Distance: 0.9 mi
- 6/10Jardine Middle SchoolGrades: 6-8Distance: 0.9 mi
- 5/10Topeka High SchoolGrades: 9-12Distance: 2.1 mi
Schools provided by the listing agent
- Elementary: Jardine Elementary School/USD 501
- Middle: Jardine Middle School/USD 501
- High: Topeka High School/USD 501
Source: Sunflower AOR. This data may not be complete. We recommend contacting the local school district to confirm school assignments for this home.
