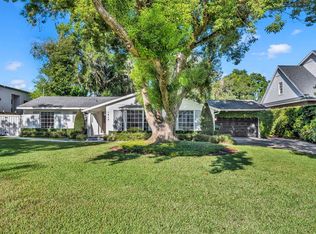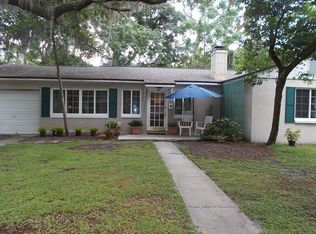Sold for $2,910,000
$2,910,000
1911 Stonehurst Rd, Winter Park, FL 32789
4beds
5,097sqft
Single Family Residence
Built in 2001
0.51 Acres Lot
$2,852,000 Zestimate®
$571/sqft
$7,846 Estimated rent
Home value
$2,852,000
$2.60M - $3.14M
$7,846/mo
Zestimate® history
Loading...
Owner options
Explore your selling options
What's special
Set on a sprawling half-acre, surrounded by meticulously manicured landscaping, this custom-built traditional estate exemplifies refined luxury, modern convenience, and an unparalleled lifestyle. The red brick façade, covered porches with glass doors, and gated side porte-cochere set a timeless tone, while two-story fluted columns add stately elegance. Inside, classic architectural details merge with modern design, highlighted by two-story coffered ceilings, intricate millwork, and expansive windows and French doors that flood the home with natural light. Thoughtfully designed for both entertaining and everyday living, the gourmet kitchen includes a 6-burner Viking gas cooktop, double dishwashers and sinks, a paneled refrigerator and separate full-sized freezer, a walk-in pantry, and an oversized island with breakfast bar seating. The first floor features a private primary retreat, two powder rooms, a workstation/mudroom accessible off the porte-cochere, and one of two laundry rooms. Upstairs offers three spacious bedroom suites with walk-in closets, a versatile bonus room, and a second laundry room. Embrace the Florida lifestyle from a two-story covered brick patio with a built-in gas grill, overlooking the private, fenced-in backyard oasis and breathtaking saltwater pool and heated spa, all elevated by a three-tier fountain and fire pit area, and wrapped in lush landscaping; this outdoor space is truly magical and not easily replicated in Winter Park! A circular driveway provides ample parking, while a gated side drive leads to an oversized, detached three-car garage with a bonus room above—ideal for a gym or studio. This particularly grand, wide street in the City of Winter Park is something truly special. Ideally located near Baldwin Park, Corrine Drive, and Park Avenue, and zoned for highly regarded Audubon K-8, this estate is more than a home—it’s a statement in timeless elegance. *Ask for a list of improvements, the floorplan and click on the virtual tour!
Zillow last checked: 8 hours ago
Listing updated: July 22, 2025 at 07:36am
Listing Provided by:
MaryStuart Day 407-620-8683,
FANNIE HILLMAN & ASSOCIATES 407-644-1234
Bought with:
James Song, 3119822
MULTI CHOICE REALTY LLC
Source: Stellar MLS,MLS#: O6289739 Originating MLS: Orlando Regional
Originating MLS: Orlando Regional

Facts & features
Interior
Bedrooms & bathrooms
- Bedrooms: 4
- Bathrooms: 6
- Full bathrooms: 4
- 1/2 bathrooms: 2
Primary bedroom
- Description: Room7
- Features: Ceiling Fan(s), Walk-In Closet(s)
- Level: First
- Area: 300 Square Feet
- Dimensions: 15x20
Bedroom 2
- Description: Room9
- Features: Built-In Shelving, Ceiling Fan(s), En Suite Bathroom, Shower No Tub, Single Vanity, Walk-In Closet(s)
- Level: Second
- Area: 225 Square Feet
- Dimensions: 15x15
Bedroom 3
- Description: Room10
- Features: Ceiling Fan(s), En Suite Bathroom, Single Vanity, Tub With Shower, Walk-In Closet(s)
- Level: Second
- Area: 352 Square Feet
- Dimensions: 16x22
Bedroom 4
- Description: Room11
- Features: Ceiling Fan(s), En Suite Bathroom, Shower No Tub, Single Vanity, Walk-In Closet(s)
- Level: Second
- Area: 352 Square Feet
- Dimensions: 16x22
Primary bathroom
- Description: Room8
- Features: Dual Sinks, Split Vanities, Tub with Separate Shower Stall, Walk-In Closet(s)
- Level: First
Balcony porch lanai
- Level: First
- Area: 506 Square Feet
- Dimensions: 46x11
Bonus room
- Description: Room12
- Features: Storage Closet
- Level: Second
- Area: 260 Square Feet
- Dimensions: 13x20
Dinette
- Description: Room6
- Level: First
Dining room
- Description: Room2
- Level: First
- Area: 247 Square Feet
- Dimensions: 19x13
Family room
- Description: Room4
- Features: Built-In Shelving
- Level: First
- Area: 450 Square Feet
- Dimensions: 25x18
Foyer
- Description: Room1
- Level: First
- Area: 104 Square Feet
- Dimensions: 8x13
Gym
- Description: Room13
- Features: Storage Closet
- Level: Second
- Area: 510 Square Feet
- Dimensions: 30x17
Kitchen
- Description: Room5
- Features: Breakfast Bar, Built-in Features, Granite Counters, Pantry
- Level: First
- Area: 432 Square Feet
- Dimensions: 24x18
Laundry
- Features: Garden Bath, Single Vanity
- Level: First
- Area: 72 Square Feet
- Dimensions: 9x8
Living room
- Description: Room3
- Level: First
- Area: 252 Square Feet
- Dimensions: 18x14
Heating
- Central
Cooling
- Central Air
Appliances
- Included: Convection Oven, Dishwasher, Disposal, Dryer, Electric Water Heater, Exhaust Fan, Microwave, Range, Range Hood, Refrigerator, Washer, Water Filtration System, Water Softener, Wine Refrigerator
- Laundry: Inside, Laundry Room
Features
- Built-in Features, Ceiling Fan(s), Chair Rail, Coffered Ceiling(s), Crown Molding, Eating Space In Kitchen, High Ceilings, Kitchen/Family Room Combo, Primary Bedroom Main Floor, Stone Counters, Walk-In Closet(s)
- Flooring: Carpet, Travertine, Hardwood
- Doors: French Doors, Outdoor Grill
- Windows: Double Pane Windows, Shades, Skylight(s), Window Treatments
- Has fireplace: Yes
- Fireplace features: Family Room, Gas
Interior area
- Total structure area: 7,808
- Total interior livable area: 5,097 sqft
Property
Parking
- Total spaces: 4
- Parking features: Circular Driveway, Driveway, Garage Door Opener, Oversized, Portico, Workshop in Garage
- Garage spaces: 3
- Carport spaces: 1
- Covered spaces: 4
- Has uncovered spaces: Yes
- Details: Garage Dimensions: 33x22
Features
- Levels: Two
- Stories: 2
- Patio & porch: Covered, Front Porch, Rear Porch
- Exterior features: Irrigation System, Lighting, Outdoor Grill, Rain Gutters
- Has private pool: Yes
- Pool features: Gunite, In Ground, Lighting, Salt Water
- Has spa: Yes
- Spa features: Heated
- Fencing: Fenced,Vinyl
Lot
- Size: 0.51 Acres
- Dimensions: 95 x 232
- Features: City Lot, Oversized Lot
- Residential vegetation: Mature Landscaping
Details
- Parcel number: 172230832400080
- Zoning: R-1AA
- Special conditions: None
Construction
Type & style
- Home type: SingleFamily
- Property subtype: Single Family Residence
Materials
- Block, Brick, Concrete
- Foundation: Slab
- Roof: Shingle
Condition
- New construction: No
- Year built: 2001
Utilities & green energy
- Sewer: Public Sewer
- Water: Public
- Utilities for property: BB/HS Internet Available, Cable Connected, Electricity Connected, Phone Available, Propane, Public, Sewer Connected, Underground Utilities, Water Connected
Community & neighborhood
Security
- Security features: Security Gate, Security Lights, Security System Owned, Smoke Detector(s)
Location
- Region: Winter Park
- Subdivision: STONEHURST ESTATES
HOA & financial
HOA
- Has HOA: No
Other fees
- Pet fee: $0 monthly
Other financial information
- Total actual rent: 0
Other
Other facts
- Listing terms: Cash,Conventional
- Ownership: Fee Simple
- Road surface type: Paved, Asphalt
Price history
| Date | Event | Price |
|---|---|---|
| 7/21/2025 | Sold | $2,910,000-8.9%$571/sqft |
Source: | ||
| 6/7/2025 | Pending sale | $3,195,000$627/sqft |
Source: | ||
| 5/17/2025 | Price change | $3,195,000-6%$627/sqft |
Source: | ||
| 4/23/2025 | Listed for sale | $3,400,000$667/sqft |
Source: | ||
| 3/29/2025 | Pending sale | $3,400,000$667/sqft |
Source: | ||
Public tax history
| Year | Property taxes | Tax assessment |
|---|---|---|
| 2024 | $22,207 +3.6% | $1,435,828 +3% |
| 2023 | $21,425 +5.5% | $1,394,008 +3% |
| 2022 | $20,301 +1% | $1,353,406 +3% |
Find assessor info on the county website
Neighborhood: 32789
Nearby schools
GreatSchools rating
- 10/10AUDUBON PARK SCHOOLGrades: PK-8Distance: 0.9 mi
- 7/10Winter Park High SchoolGrades: 9-12Distance: 1.3 mi
Schools provided by the listing agent
- Elementary: Audubon Park K8
- Middle: Audubon Park K-8
- High: Winter Park High
Source: Stellar MLS. This data may not be complete. We recommend contacting the local school district to confirm school assignments for this home.
Get a cash offer in 3 minutes
Find out how much your home could sell for in as little as 3 minutes with a no-obligation cash offer.
Estimated market value$2,852,000
Get a cash offer in 3 minutes
Find out how much your home could sell for in as little as 3 minutes with a no-obligation cash offer.
Estimated market value
$2,852,000

