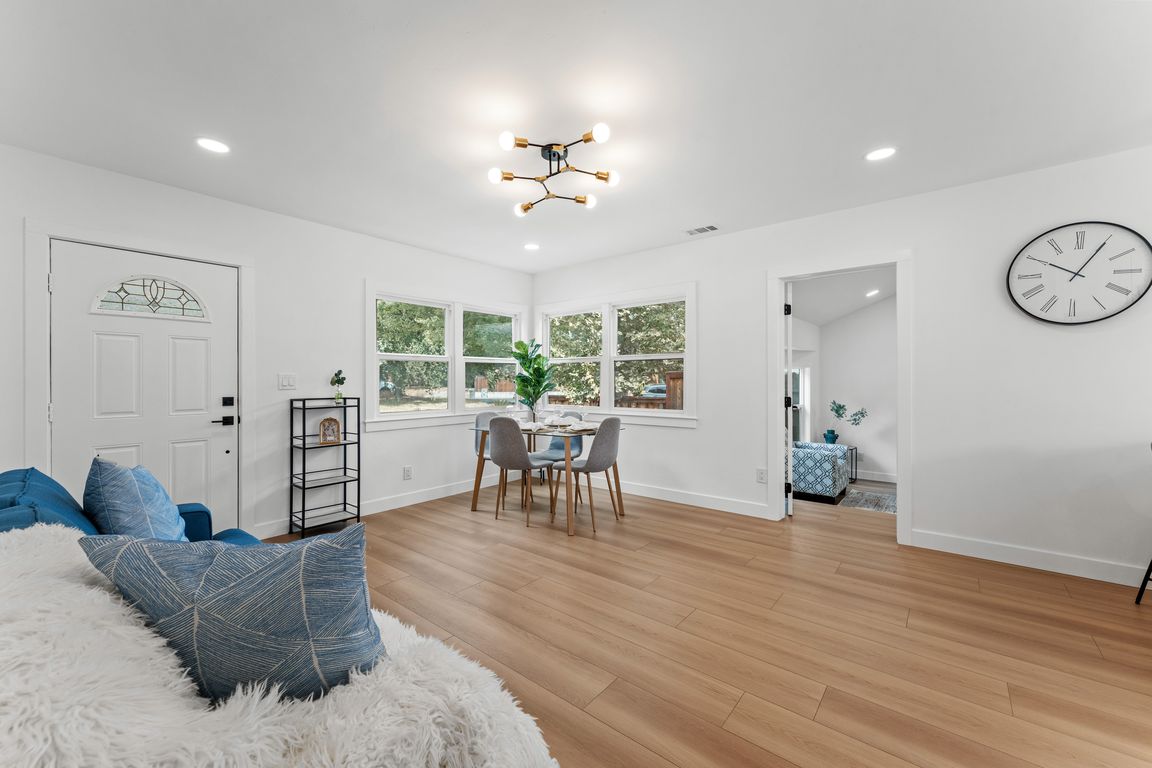
ActivePrice cut: $10K (9/30)
$529,000
3beds
1,044sqft
1911 Vermont Ave, West Sacramento, CA 95691
3beds
1,044sqft
Single family residence
Built in 1941
8,023 sqft
2 Garage spaces
$507 price/sqft
What's special
Stylish flooringNew paintSleek quartz countertopsBrand-new appliancesAbundant outdoor spaceModern shaker cabinets
Welcome to 1911 Vermont Avenue, a beautifully renovated home on a massive lot with endless possibilities. The property includes a detached garage/workshop already equipped with water, electricity, and sewer making it ideal for conversion into an Accessory Dwelling Unit (ADU) to generate rental income, create a guest house, or set up ...
- 12 days |
- 1,534 |
- 70 |
Source: MetroList Services of CA,MLS#: 225123802Originating MLS: MetroList Services, Inc.
Travel times
Family Room
Kitchen
Bedroom
Zillow last checked: 7 hours ago
Listing updated: October 01, 2025 at 11:12am
Listed by:
Halley Bulger DRE #01762457 530-500-6099,
eXp Realty of California Inc,
Valary Jennings DRE #01997863 916-659-6014,
eXp Realty of Northern California, Inc.
Source: MetroList Services of CA,MLS#: 225123802Originating MLS: MetroList Services, Inc.
Facts & features
Interior
Bedrooms & bathrooms
- Bedrooms: 3
- Bathrooms: 2
- Full bathrooms: 2
Dining room
- Features: Bar
Heating
- MultiUnits
Cooling
- Wall Unit(s), Window Unit(s), Multi Units
Appliances
- Included: Free-Standing Gas Range, Dishwasher, Disposal, Microwave
- Laundry: Laundry Closet
Features
- Flooring: Concrete, Laminate, Wood
- Has fireplace: No
Interior area
- Total interior livable area: 1,044 sqft
Video & virtual tour
Property
Parking
- Total spaces: 2
- Parking features: Garage
- Garage spaces: 2
Features
- Stories: 1
- Fencing: Back Yard
Lot
- Size: 8,023.75 Square Feet
- Features: Landscape Back, Landscape Front, Low Maintenance
Details
- Additional structures: Storage, Workshop
- Parcel number: 058122010000
- Zoning description: R-1
- Special conditions: Standard
Construction
Type & style
- Home type: SingleFamily
- Property subtype: Single Family Residence
Materials
- Brick, Stucco, Frame, Wood
- Foundation: Raised
- Roof: Composition
Condition
- Year built: 1941
Utilities & green energy
- Sewer: Public Sewer
- Water: Public
- Utilities for property: Public
Community & HOA
Location
- Region: West Sacramento
Financial & listing details
- Price per square foot: $507/sqft
- Tax assessed value: $109,116
- Price range: $529K - $529K
- Date on market: 9/22/2025