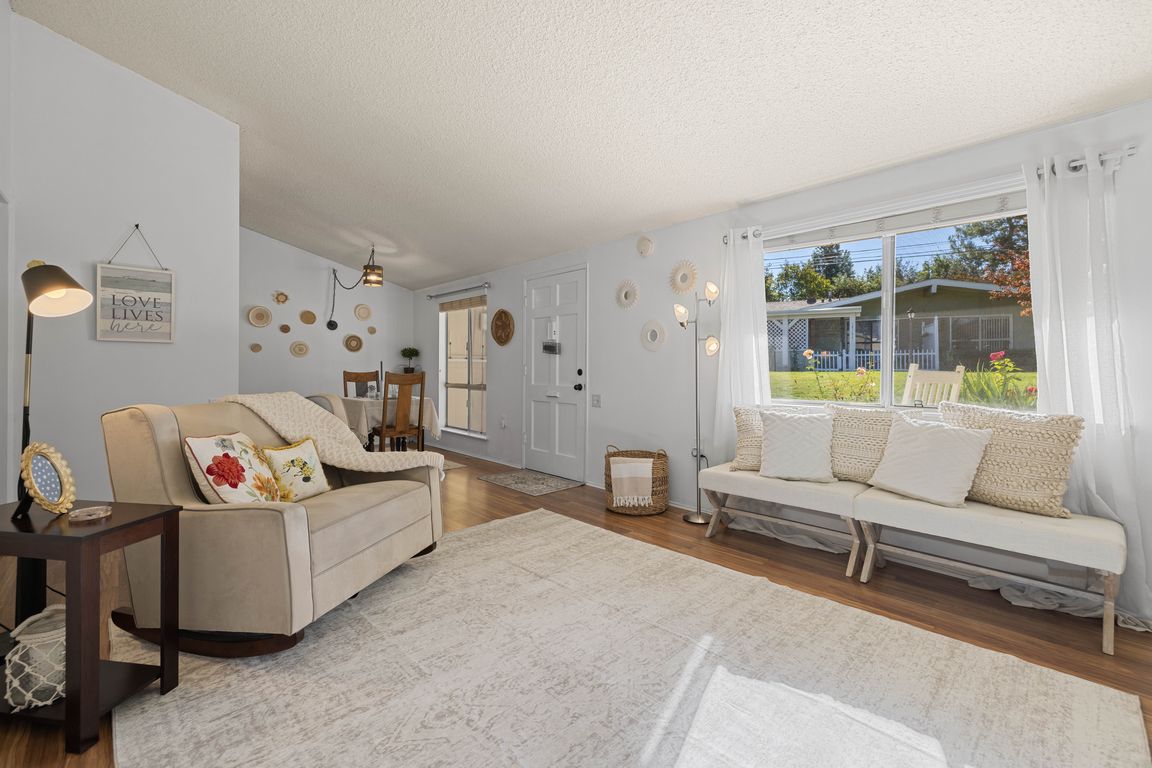
For sale
$335,000
2beds
806sqft
19116 Avenue Of The Oaks UNIT B, Santa Clarita, CA 91321
2beds
806sqft
Condominium
Built in 1963
1 Garage space
$416 price/sqft
$580 monthly HOA fee
What's special
Spacious bedroomsExpansive covered patioVaulted ceilings
Welcome to your peaceful retreat in the desirable guard-gated 55+ community of Friendly Valley! This charming home offers a bright and inviting interior with vaulted ceilings, vinyl/laminate flooring, and two spacious bedrooms and a large bathroom with a walk in shower. The unit includes an assigned one-car covered carport with storage ...
- 17 hours |
- 104 |
- 4 |
Source: CRMLS,MLS#: SR25257242 Originating MLS: California Regional MLS
Originating MLS: California Regional MLS
Travel times
Living Room
Kitchen
Dining Room
Zillow last checked: 8 hours ago
Listing updated: 12 hours ago
Listing Provided by:
Armando Padilla DRE #01515313 661-373-4884,
RE/MAX of Santa Clarita,
Valeria Gutierrez DRE #02032907,
RE/MAX of Santa Clarita
Source: CRMLS,MLS#: SR25257242 Originating MLS: California Regional MLS
Originating MLS: California Regional MLS
Facts & features
Interior
Bedrooms & bathrooms
- Bedrooms: 2
- Bathrooms: 1
- Full bathrooms: 1
- Main level bathrooms: 1
- Main level bedrooms: 2
Rooms
- Room types: Bedroom, Dining Room
Bedroom
- Features: All Bedrooms Down
Heating
- Central
Cooling
- Central Air
Appliances
- Included: Gas Range, Refrigerator, Range Hood, Dryer, Washer
- Laundry: Inside, Laundry Closet, Stacked
Features
- Ceiling Fan(s), Separate/Formal Dining Room, High Ceilings, Open Floorplan, All Bedrooms Down
- Flooring: Vinyl, Wood
- Has fireplace: No
- Fireplace features: None
- Common walls with other units/homes: 2+ Common Walls
Interior area
- Total interior livable area: 806 sqft
Property
Parking
- Total spaces: 2
- Parking features: Covered, Carport
- Garage spaces: 1
- Carport spaces: 1
- Covered spaces: 2
Features
- Levels: One
- Stories: 1
- Entry location: ground level
- Patio & porch: Covered
- Pool features: Community, Association
- Has spa: Yes
- Spa features: Association, Community
- Has view: Yes
- View description: Neighborhood
Lot
- Size: 11.65 Acres
- Features: Close to Clubhouse, Greenbelt
Details
- Parcel number: 2864008182
- Special conditions: Standard
Construction
Type & style
- Home type: Condo
- Property subtype: Condominium
- Attached to another structure: Yes
Materials
- Foundation: Slab
Condition
- Turnkey
- New construction: No
- Year built: 1963
Utilities & green energy
- Sewer: Public Sewer
- Water: Public
Community & HOA
Community
- Features: Street Lights, Suburban, Sidewalks, Gated, Pool
- Security: Carbon Monoxide Detector(s), Gated with Guard, Gated Community, Smoke Detector(s)
- Senior community: Yes
- Subdivision: Friendly Valley (Frv)
HOA
- Has HOA: Yes
- Amenities included: Call for Rules, Clubhouse, Sport Court, Fitness Center, Gas, Golf Course, Maintenance Grounds, Game Room, Insurance, Meeting Room, Management, Maintenance Front Yard, Picnic Area, Pickleball, Pool, Pet Restrictions, Recreation Room, RV Parking, Guard, Spa/Hot Tub, Security
- Services included: Sewer
- HOA fee: $580 monthly
- HOA name: Friendly Valley HOA
- HOA phone: 661-252-3223
Location
- Region: Santa Clarita
Financial & listing details
- Price per square foot: $416/sqft
- Tax assessed value: $278,768
- Annual tax amount: $3,936
- Date on market: 11/11/2025
- Listing terms: Submit
- Inclusions: refrigerator, washer and dryer