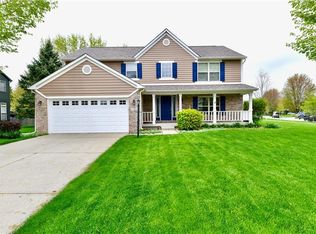Sold
$465,000
19118 Potters Bridge Rd, Noblesville, IN 46060
4beds
3,349sqft
Residential, Single Family Residence
Built in 2000
0.29 Acres Lot
$480,500 Zestimate®
$139/sqft
$2,753 Estimated rent
Home value
$480,500
$456,000 - $505,000
$2,753/mo
Zestimate® history
Loading...
Owner options
Explore your selling options
What's special
Imagine a perfect, pristine home that is move in ready! A custom built two story home in desirable Potters Woods Subdivision. This home has 4 bedrooms, 2 full baths, 2 half baths and a two car garage. Enjoy your mornings or evenings on the wrap around front porch or screened in back porch. The stamped concrete patio is a great place to grill or entertain. Bonus: 24'x36' basketball court with adjustable goal. The interior features include living room, formal dining room, kitchen with granite countertops and new stainless steel appliances, breakfast area, family room with gas fireplace and built in book shelves. The partially finished basement with new LVP flooring is perfect for a workout room, home office or game room. New roof, gutters and downspouts in 2020, New furnace and A/C in 2023, New Lifetime Warranty Windows throughout the home. See additional information for more updates. Close to historic downtown Noblesville, Forest Park and Potters Bridge Trail.
Zillow last checked: 8 hours ago
Listing updated: September 25, 2024 at 03:18pm
Listing Provided by:
Nick Snyder 317-403-4088,
Highgarden Real Estate
Bought with:
Jeremy Duling
White Stag Realty, LLC
Source: MIBOR as distributed by MLS GRID,MLS#: 21959315
Facts & features
Interior
Bedrooms & bathrooms
- Bedrooms: 4
- Bathrooms: 4
- Full bathrooms: 2
- 1/2 bathrooms: 2
- Main level bathrooms: 1
Primary bedroom
- Features: Carpet
- Level: Upper
- Area: 224 Square Feet
- Dimensions: 16 X 14
Bedroom 2
- Features: Carpet
- Level: Upper
- Area: 168 Square Feet
- Dimensions: 14 X 12
Bedroom 3
- Features: Carpet
- Level: Upper
- Area: 120 Square Feet
- Dimensions: 12 X 10
Bedroom 4
- Features: Carpet
- Level: Upper
- Area: 121 Square Feet
- Dimensions: 11 X 11
Breakfast room
- Features: Hardwood
- Level: Main
- Area: 126 Square Feet
- Dimensions: 14 X 9
Dining room
- Features: Carpet
- Level: Main
- Area: 132 Square Feet
- Dimensions: 12 X 11
Family room
- Features: Carpet
- Level: Main
- Area: 240 Square Feet
- Dimensions: 16 X 15
Kitchen
- Features: Hardwood
- Level: Main
- Area: 110 Square Feet
- Dimensions: 11 X 10
Living room
- Features: Carpet
- Level: Main
- Area: 224 Square Feet
- Dimensions: 16 X 14
Play room
- Features: Vinyl Plank
- Level: Basement
- Area: 552 Square Feet
- Dimensions: 24 X 23
Heating
- Forced Air
Cooling
- Has cooling: Yes
Appliances
- Included: Dishwasher, Disposal, Gas Water Heater, Humidifier, Microwave, Electric Oven, Refrigerator, Water Softener Owned
- Laundry: Main Level
Features
- Attic Access, Double Vanity, Breakfast Bar, Bookcases, Tray Ceiling(s), Ceiling Fan(s), Hardwood Floors, Pantry, Smart Thermostat, Walk-In Closet(s)
- Flooring: Hardwood
- Windows: Screens, Windows Vinyl, Wood Work Painted
- Basement: Ceiling - 9+ feet,Egress Window(s),Finished Ceiling,Partial
- Attic: Access Only
- Number of fireplaces: 1
- Fireplace features: Family Room, Gas Log
Interior area
- Total structure area: 3,349
- Total interior livable area: 3,349 sqft
- Finished area below ground: 695
Property
Parking
- Total spaces: 2
- Parking features: Attached
- Attached garage spaces: 2
- Details: Garage Parking Other(Finished Garage, Garage Door Opener)
Features
- Levels: Two
- Stories: 2
- Patio & porch: Covered, Patio, Screened
- Exterior features: Basketball Court
Lot
- Size: 0.29 Acres
- Features: Curbs, Rural - Subdivision, Storm Sewer, Trees-Small (Under 20 Ft)
Details
- Parcel number: 290730208055000013
- Other equipment: Radon System
- Horse amenities: None
Construction
Type & style
- Home type: SingleFamily
- Architectural style: Traditional
- Property subtype: Residential, Single Family Residence
Materials
- Brick, Cement Siding
- Foundation: Concrete Perimeter
Condition
- New construction: No
- Year built: 2000
Utilities & green energy
- Electric: 200+ Amp Service
- Water: Municipal/City
Community & neighborhood
Location
- Region: Noblesville
- Subdivision: Potters Woods
HOA & financial
HOA
- Has HOA: Yes
- HOA fee: $700 annually
- Amenities included: Basketball Court, Pond Year Round, Pool
- Services included: Association Home Owners, Entrance Common, Insurance, Maintenance
Price history
| Date | Event | Price |
|---|---|---|
| 6/7/2024 | Sold | $465,000$139/sqft |
Source: | ||
| 4/22/2024 | Pending sale | $465,000$139/sqft |
Source: | ||
| 4/19/2024 | Listed for sale | $465,000$139/sqft |
Source: | ||
Public tax history
| Year | Property taxes | Tax assessment |
|---|---|---|
| 2024 | $4,700 +18.7% | $373,900 |
| 2023 | $3,959 +7.5% | $373,900 +20.7% |
| 2022 | $3,684 +0.4% | $309,900 +7% |
Find assessor info on the county website
Neighborhood: 46060
Nearby schools
GreatSchools rating
- 8/10North Elementary SchoolGrades: PK-5Distance: 1.2 mi
- 7/10Noblesville Middle SchoolGrades: 6-8Distance: 0.6 mi
- 10/10Noblesville High SchoolGrades: 9-12Distance: 0.7 mi
Get a cash offer in 3 minutes
Find out how much your home could sell for in as little as 3 minutes with a no-obligation cash offer.
Estimated market value$480,500
Get a cash offer in 3 minutes
Find out how much your home could sell for in as little as 3 minutes with a no-obligation cash offer.
Estimated market value
$480,500
