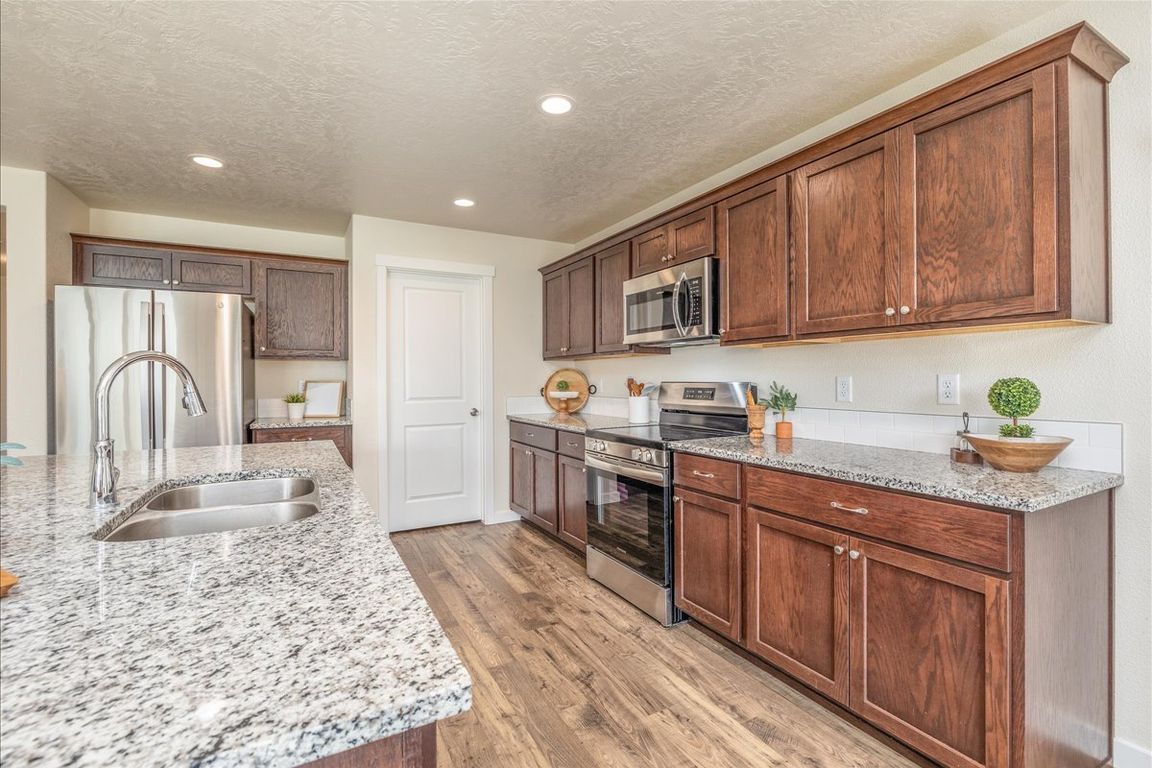
PendingPrice cut: $14.9K (7/29)
$475,000
4beds
3baths
2,800sqft
19118 Ralston Way, Caldwell, ID 83605
4beds
3baths
2,800sqft
Single family residence
Built in 2024
9,583 sqft
3 Attached garage spaces
$170 price/sqft
$600 annually HOA fee
What's special
Open concept livingCrisp white tilesWalk-in showerFull sprinkler systemSurrounded by lush acreagesOpen farm feelNew grass
Welcome Home to this Better Than New, Pet-Free Home, Conveniently located in NE Caldwell/Nampa. Surrounded by lush acreages, unwind in the Open Farm Feel with no Rear Neighbors (ever). This large home offers all the space to spread out with 4 bedrooms, an office & an open loft; or use the ...
- 52 days
- on Zillow |
- 1,080 |
- 83 |
Likely to sell faster than
Source: IMLS,MLS#: 98951512
Travel times
Kitchen
Living Room
Dining Room
Zillow last checked: 7 hours ago
Listing updated: August 04, 2025 at 06:44pm
Listed by:
Angela Mae Schlagel 208-713-2755,
Homes of Idaho
Source: IMLS,MLS#: 98951512
Facts & features
Interior
Bedrooms & bathrooms
- Bedrooms: 4
- Bathrooms: 3
- Main level bedrooms: 1
Primary bedroom
- Level: Upper
- Area: 270
- Dimensions: 18 x 15
Bedroom 2
- Level: Upper
- Area: 156
- Dimensions: 13 x 12
Bedroom 3
- Level: Upper
- Area: 156
- Dimensions: 13 x 12
Bedroom 4
- Level: Upper
- Area: 156
- Dimensions: 13 x 12
Bedroom 5
- Level: Lower
- Area: 156
- Dimensions: 13 x 12
Family room
- Level: Main
- Area: 306
- Dimensions: 18 x 17
Kitchen
- Level: Main
- Area: 195
- Dimensions: 15 x 13
Living room
- Level: Main
- Area: 306
- Dimensions: 18 x 17
Office
- Level: Main
- Area: 156
- Dimensions: 13 x 12
Heating
- Forced Air, Natural Gas
Cooling
- Central Air
Appliances
- Included: Gas Water Heater, Dishwasher, Disposal, Microwave, Oven/Range Freestanding, Washer, Dryer
Features
- Bath-Master, Split Bedroom, Den/Office, Family Room, Great Room, Rec/Bonus, Double Vanity, Walk-In Closet(s), Loft, Breakfast Bar, Pantry, Kitchen Island, Granite Counters, Quartz Counters, Solid Surface Counters, Number of Baths Upper Level: 2, Bonus Room Size: 18x13, Bonus Room Level: Upper
- Flooring: Carpet, Engineered Vinyl Plank
- Has basement: No
- Has fireplace: No
Interior area
- Total structure area: 2,800
- Total interior livable area: 2,800 sqft
- Finished area above ground: 2,800
- Finished area below ground: 0
Video & virtual tour
Property
Parking
- Total spaces: 3
- Parking features: Attached, Driveway
- Attached garage spaces: 3
- Has uncovered spaces: Yes
Features
- Levels: Two
- Exterior features: Dog Run
- Fencing: Full,Vinyl
Lot
- Size: 9,583.2 Square Feet
- Features: Standard Lot 6000-9999 SF, Garden, Sidewalks, Auto Sprinkler System, Full Sprinkler System, Irrigation Sprinkler System
Details
- Parcel number: R3430415200
- Zoning: R-1
Construction
Type & style
- Home type: SingleFamily
- Property subtype: Single Family Residence
Materials
- Frame, Stone, HardiPlank Type, Wood Siding, Circ./Cond - Crawl Space
- Foundation: Crawl Space
- Roof: Architectural Style
Condition
- Year built: 2024
Utilities & green energy
- Water: Public
- Utilities for property: Sewer Connected, Broadband Internet
Community & HOA
Community
- Subdivision: Mason Creek
HOA
- Has HOA: Yes
- HOA fee: $600 annually
Location
- Region: Caldwell
Financial & listing details
- Price per square foot: $170/sqft
- Annual tax amount: $1,002
- Date on market: 6/18/2025
- Listing terms: Cash,Conventional,FHA,VA Loan
- Ownership: Fee Simple
- Road surface type: Paved