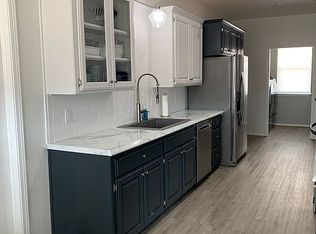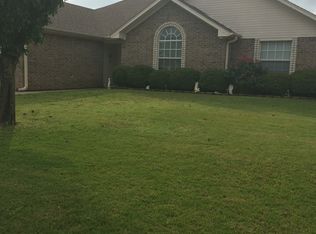Sold for $285,000 on 07/26/24
$285,000
1912 6th Ave NW, Ardmore, OK 73401
3beds
1,662sqft
Single Family Residence
Built in 1995
19 Square Feet Lot
$-- Zestimate®
$171/sqft
$1,742 Estimated rent
Home value
Not available
Estimated sales range
Not available
$1,742/mo
Zestimate® history
Loading...
Owner options
Explore your selling options
What's special
This home is just right for someone who wants a small back yard that has a privacy fence, storage building, and very appealing with a covered patio and well placed flowers and backs up to a large vacant lot!!! Close to all types of shopping and dining out. Well-kept neighborhood and friendly neighbors. This is a clean, updated and well arranged open floor plan home. Has 10' ceilings that enhances the space to make a feeling of a large home. Quartz counter tops, slide-in stove, and cast-iron sink in 2019. Air conditioner is 3 1/2 ton seer 16 with 96% gas furnace installed August of 2019. Storm shelter in back yard in 2022. Garage door opener installed January of 2024.
Zillow last checked: 8 hours ago
Listing updated: July 29, 2024 at 11:13am
Listed by:
Lynn Rudd 580-504-0519,
Maureen Realty
Bought with:
Brandi Hull, 176578
Turn Key Real Estate
Source: MLS Technology, Inc.,MLS#: 2420340 Originating MLS: MLS Technology
Originating MLS: MLS Technology
Facts & features
Interior
Bedrooms & bathrooms
- Bedrooms: 3
- Bathrooms: 2
- Full bathrooms: 2
Heating
- Central, Gas
Cooling
- Central Air
Appliances
- Included: Dishwasher, Disposal, Microwave, Other, Oven, Range, Stove, Gas Oven, Gas Range, Gas Water Heater
- Laundry: Electric Dryer Hookup
Features
- Attic, High Speed Internet, Quartz Counters, Stone Counters, Cable TV, Wired for Data, Ceiling Fan(s), Programmable Thermostat
- Flooring: Carpet, Tile
- Doors: Insulated Doors, Storm Door(s)
- Windows: Storm Window(s)
- Basement: None
- Number of fireplaces: 1
- Fireplace features: Glass Doors, Gas Log, Gas Starter
Interior area
- Total structure area: 1,662
- Total interior livable area: 1,662 sqft
Property
Parking
- Total spaces: 2
- Parking features: Attached, Garage, Other, Shelves
- Attached garage spaces: 2
Features
- Levels: One
- Stories: 1
- Patio & porch: Covered, Patio, Porch
- Exterior features: Sprinkler/Irrigation, Rain Gutters, Satellite Dish
- Pool features: None
- Fencing: Privacy
Lot
- Size: 19 sqft
- Features: Other
Details
- Additional structures: Storage
- Parcel number: 100052071
Construction
Type & style
- Home type: SingleFamily
- Architectural style: Contemporary
- Property subtype: Single Family Residence
Materials
- Brick Veneer, Wood Frame
- Foundation: Slab
- Roof: Other
Condition
- Year built: 1995
Utilities & green energy
- Sewer: Public Sewer
- Water: Public
- Utilities for property: Cable Available, Electricity Available, Natural Gas Available, Water Available
Green energy
- Energy efficient items: Doors
- Indoor air quality: Ventilation
Community & neighborhood
Security
- Security features: Storm Shelter, Smoke Detector(s)
Community
- Community features: Gutter(s), Sidewalks
Location
- Region: Ardmore
- Subdivision: Western Heights
Other
Other facts
- Listing terms: Conventional,FHA,Other,VA Loan
Price history
| Date | Event | Price |
|---|---|---|
| 7/26/2024 | Sold | $285,000$171/sqft |
Source: | ||
| 6/11/2024 | Pending sale | $285,000+79.8%$171/sqft |
Source: | ||
| 6/23/2014 | Sold | $158,500$95/sqft |
Source: Public Record | ||
Public tax history
| Year | Property taxes | Tax assessment |
|---|---|---|
| 2024 | $1,849 +1% | $19,528 |
| 2023 | $1,831 +3.4% | $19,528 |
| 2022 | $1,771 -5.2% | $19,528 |
Find assessor info on the county website
Neighborhood: 73401
Nearby schools
GreatSchools rating
- 5/10Lincoln Elementary SchoolGrades: 1-5Distance: 1.2 mi
- 3/10Ardmore Middle SchoolGrades: 7-8Distance: 2.1 mi
- 3/10Ardmore High SchoolGrades: 9-12Distance: 1.9 mi
Schools provided by the listing agent
- Elementary: Lincoln
- High: Ardmore
- District: Ardmore - Sch Dist (AD2)
Source: MLS Technology, Inc.. This data may not be complete. We recommend contacting the local school district to confirm school assignments for this home.

Get pre-qualified for a loan
At Zillow Home Loans, we can pre-qualify you in as little as 5 minutes with no impact to your credit score.An equal housing lender. NMLS #10287.

