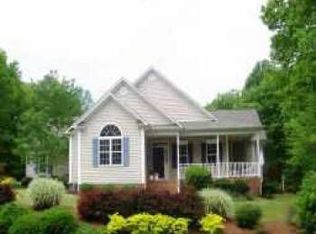Sold for $509,000
$509,000
1912 Blue Slate Ct, Raleigh, NC 27603
3beds
2,333sqft
Single Family Residence, Residential
Built in 1999
0.74 Acres Lot
$549,800 Zestimate®
$218/sqft
$2,369 Estimated rent
Home value
$549,800
$522,000 - $577,000
$2,369/mo
Zestimate® history
Loading...
Owner options
Explore your selling options
What's special
Welcome Home! This beautiful home on a .74 acre cul-de-sac lot in Raleigh (27603) is move-in ready. New Carpet & New Paint throughout. New roof in 2020. 9ft ceilings downstairs with crown molding. Hardwoods throughout spacious kitchen, eat-in breakfast area, dining room and 2-story foyer. Walk-in closet in master bedroom. Large bonus room with additional closet storage. Septic recently pumped. 2 car garage with 8ft garage door AND built in shelves. To top all that off, this home has an amazing backyard perfect for kids or entertaining! Don't miss seeing this one!
Zillow last checked: 8 hours ago
Listing updated: October 28, 2025 at 12:03am
Listed by:
Rachel Morgan Ward 919-744-9788,
KW Realty Platinum
Bought with:
Evelyn Hrehor, 329748
Berkshire Hathaway HomeService
Debbie Westbrook, 305673
Berkshire Hathaway HomeService
Source: Doorify MLS,MLS#: 2543628
Facts & features
Interior
Bedrooms & bathrooms
- Bedrooms: 3
- Bathrooms: 3
- Full bathrooms: 2
- 1/2 bathrooms: 1
Heating
- Central, Heat Pump, Zoned
Cooling
- Central Air, Dual
Appliances
- Included: Dishwasher, Dryer, Electric Range, Microwave, Refrigerator, Washer
- Laundry: Laundry Room, Upper Level
Features
- Bathtub/Shower Combination, Ceiling Fan(s), Crown Molding, Dining L, Double Vanity, Eat-in Kitchen, Entrance Foyer, Kitchen Island, Pantry, Soaking Tub, Walk-In Closet(s), Walk-In Shower, Water Closet
- Flooring: Carpet, Ceramic Tile, Hardwood, Vinyl
- Doors: French Doors
- Windows: Insulated Windows
- Number of fireplaces: 1
- Fireplace features: Family Room, Gas
Interior area
- Total structure area: 2,333
- Total interior livable area: 2,333 sqft
- Finished area above ground: 2,333
- Finished area below ground: 0
Property
Parking
- Total spaces: 4
- Parking features: Additional Parking, Attached Carport, Concrete, Garage Door Opener, Garage Faces Side, Kitchen Level, Lighted
- Attached garage spaces: 2
- Uncovered spaces: 2
Features
- Levels: Two
- Stories: 2
- Patio & porch: Deck, Front Porch, Porch
- Has view: Yes
Lot
- Size: 0.74 Acres
- Features: Back Yard, Front Yard, Landscaped
Details
- Parcel number: 0780618876
- Special conditions: Standard
Construction
Type & style
- Home type: SingleFamily
- Architectural style: Traditional
- Property subtype: Single Family Residence, Residential
Materials
- Vinyl Siding
- Foundation: Block
- Roof: Shingle, See Remarks
Condition
- New construction: No
- Year built: 1999
Details
- Builder name: W.Chase Homes,INC
Utilities & green energy
- Sewer: Septic Tank
Community & neighborhood
Location
- Region: Raleigh
- Subdivision: Foxmoor
HOA & financial
HOA
- Has HOA: Yes
- HOA fee: $132 annually
- Amenities included: None
- Services included: Maintenance Grounds
Price history
| Date | Event | Price |
|---|---|---|
| 1/16/2024 | Sold | $509,000-3%$218/sqft |
Source: | ||
| 12/12/2023 | Pending sale | $525,000$225/sqft |
Source: | ||
| 11/30/2023 | Listed for sale | $525,000+130.3%$225/sqft |
Source: | ||
| 8/6/1999 | Sold | $228,000$98/sqft |
Source: Public Record Report a problem | ||
Public tax history
| Year | Property taxes | Tax assessment |
|---|---|---|
| 2025 | $3,217 +3% | $499,817 |
| 2024 | $3,124 +25.2% | $499,817 +57.5% |
| 2023 | $2,495 +7.9% | $317,391 |
Find assessor info on the county website
Neighborhood: 27603
Nearby schools
GreatSchools rating
- 7/10Yates Mill ElementaryGrades: PK-5Distance: 4.3 mi
- 7/10Dillard Drive MiddleGrades: 6-8Distance: 5.3 mi
- 7/10Middle Creek HighGrades: 9-12Distance: 3.1 mi
Get a cash offer in 3 minutes
Find out how much your home could sell for in as little as 3 minutes with a no-obligation cash offer.
Estimated market value$549,800
Get a cash offer in 3 minutes
Find out how much your home could sell for in as little as 3 minutes with a no-obligation cash offer.
Estimated market value
$549,800
