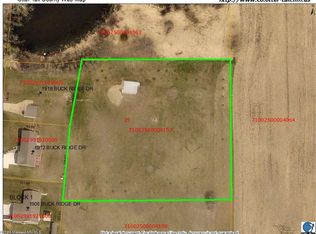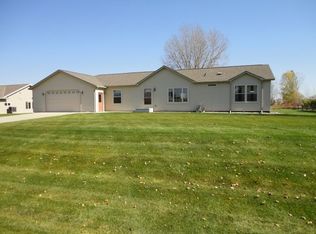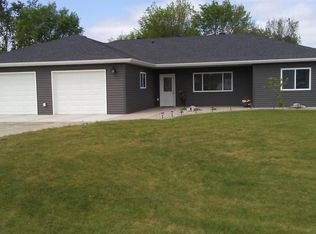HIGHLY EFFICIENT, SPACIOUS AND ATTRACTIVE 4 BR 3 BA HOME LOCATED WITHIN THE CITY LIMITS BUT WITH THE FEEL OF THE COUNTRY. OPEN CONCEPT DESIGN. HUGE LAUNDRY/PANTRY AREA OFF KITCHEN. GAS STOVE AND APPLIANCES IN STEEL GRAY LOW FINGERPRINT FINISH. ATTRACTIVE HICKORY CABINETRY. SOLID CORE WOOD DOORS THROUGHOUT. INFLOOR HYDRONIC HEAT ON MAIN FLOOR AND IN LOWER LEVEL. BLOWN IN HARD CELLULOSE INSULATION IS FIRE RETARDENT. ATTACHED GARAGE CONTAINS 11 X 16 SHOP AREA AND IS LINED AND INSULATED. 24X24 LINED, INSULATED AND HEATED DETACHED GARAGE INCLUDED TO THE NORTH. 2.5 ACRE PROPERTY ON EAST SIDE IS ACCESSED BY GENEROUS EASEMENT WITH ROAD LOCATED TO THE NORTH OF THIS PROPERTY FEATURES A 28 X 32 FOLTZ POLE BLDG WITH CONCRETE FLOOR. PROPERTY IS SEPARATELY LISTED FOR $59,900 AND IS BUILDABLE.
This property is off market, which means it's not currently listed for sale or rent on Zillow. This may be different from what's available on other websites or public sources.



