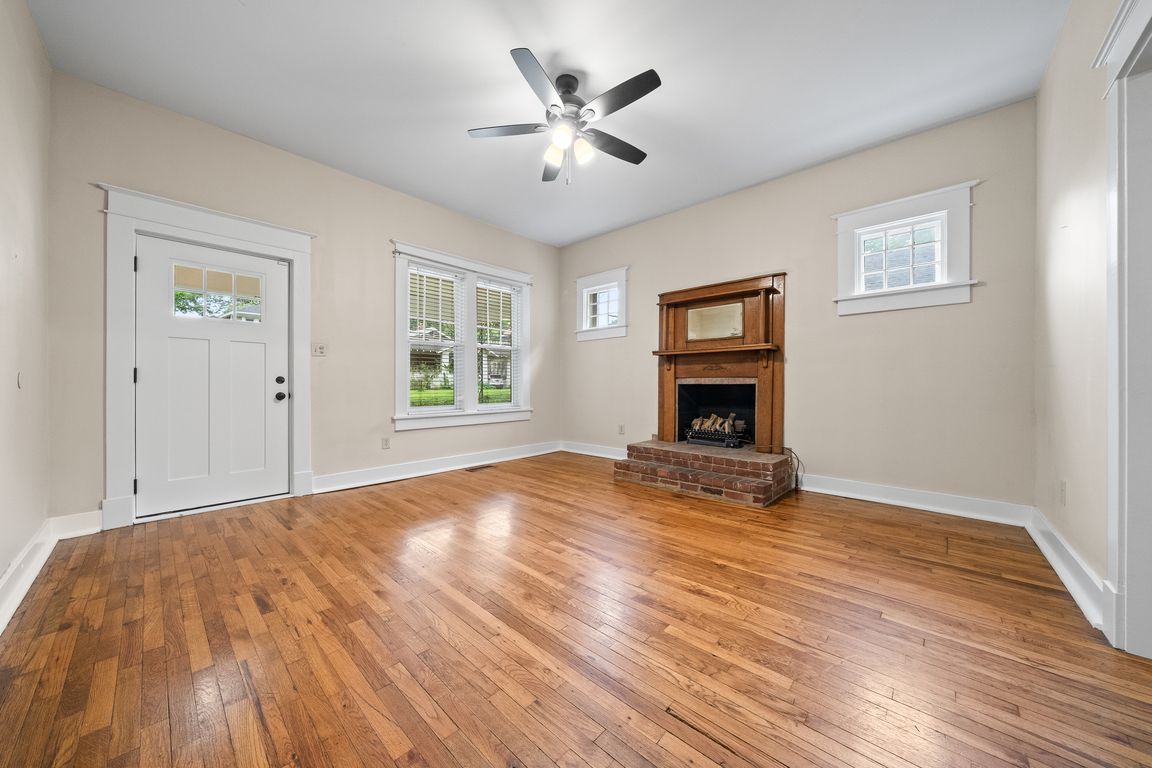
For salePrice cut: $11K (11/18)
$329,000
5beds
2,867sqft
1912 Court Ave, Memphis, TN 38104
5beds
2,867sqft
Single family residence
Built in 1910
7,405 sqft
Open parking
$115 price/sqft
What's special
Large roomsNewer windowsFreshly painted exteriorExpansive kitchenTons of natural lightBeautiful hardwood floors
Incredible amount of space for the money! Charming and spacious updated Midtown bungalow with over 2,800 sq ft! This 5BR/3BA home features beautiful hardwood floors, large rooms, and tons of natural light. The expansive kitchen flows into a stunning screened porch overlooking a deck—perfect for entertaining. Upstairs includes a 2nd kitchen, ...
- 152 days |
- 413 |
- 28 |
Source: MAAR,MLS#: 10199498
Travel times
Living Room
Kitchen
Primary Bedroom
Zillow last checked: 8 hours ago
Listing updated: November 18, 2025 at 01:00pm
Listed by:
Lewis Marshall,
BHHS McLemore & Co., Realty 901-457-8515
Source: MAAR,MLS#: 10199498
Facts & features
Interior
Bedrooms & bathrooms
- Bedrooms: 5
- Bathrooms: 3
- Full bathrooms: 3
Rooms
- Room types: 2nd Kitchen, Bonus Room, Office/Sewing Room, Sun Room
Primary bedroom
- Features: Hardwood Floor, Walk-In Closet(s)
- Level: First
- Area: 273
- Dimensions: 13 x 21
Bedroom 2
- Features: Hardwood Floor, Shared Bath
- Area: 182
- Dimensions: 13 x 14
Bedroom 3
- Features: Hardwood Floor, Shared Bath
- Level: First
- Area: 143
- Dimensions: 11 x 13
Bedroom 4
- Features: Carpet, Shared Bath
- Level: Second
- Area: 160
- Dimensions: 8 x 20
Bedroom 5
- Features: Carpet, Shared Bath
- Level: Second
- Area: 96
- Dimensions: 8 x 12
Primary bathroom
- Features: Tile Floor, Full Bath
Dining room
- Area: 165
- Dimensions: 11 x 15
Kitchen
- Features: Breakfast Bar, Eat-in Kitchen, Pantry, Washer/Dryer Connections
- Area: 192
- Dimensions: 12 x 16
Living room
- Area: 225
- Dimensions: 15 x 15
Bonus room
- Area: 168
- Dimensions: 12 x 14
Den
- Area: 272
- Dimensions: 16 x 17
Heating
- Central, Wall Furnace
Cooling
- 220 Wiring, Ceiling Fan(s), Central Air, Window Unit(s)
Appliances
- Included: Electric Water Heater, Vent Hood/Exhaust Fan, Dishwasher, Disposal, Gas Cooktop, Range/Oven, Refrigerator
- Laundry: Laundry Closet
Features
- 1 or More BR Down, Full Bath Down, Primary Down, High Ceilings, Smooth Ceiling, Walk-In Closet(s), Square Feet Source: AutoFill (MAARdata) or Public Records (Cnty Assessor Site)
- Flooring: Hardwood, Part Carpet, Tile, Wood Laminate Floors
- Windows: Double Pane Windows, Window Treatments
- Basement: Crawl Space,Partial,Walk-Out Access,Unfinished
- Attic: Attic Access
- Number of fireplaces: 1
- Fireplace features: Gas Log, Living Room, Masonry
Interior area
- Total interior livable area: 2,867 sqft
Property
Parking
- Parking features: Driveway/Pad
- Has uncovered spaces: Yes
Features
- Stories: 1.7
- Patio & porch: Porch, Screen Porch, Deck
- Pool features: None
- Fencing: Wood
Lot
- Size: 7,405.2 Square Feet
- Dimensions: 50 x 150
- Features: Landscaped, Some Trees
Details
- Parcel number: 017051 00020
Construction
Type & style
- Home type: SingleFamily
- Architectural style: Bungalow
- Property subtype: Single Family Residence
Materials
- Wood/Composition
- Roof: Composition Shingles
Condition
- New construction: No
- Year built: 1910
Utilities & green energy
- Sewer: Public Sewer
- Water: Public
- Utilities for property: Cable Available
Community & HOA
Community
- Subdivision: Carrington
Location
- Region: Memphis
Financial & listing details
- Price per square foot: $115/sqft
- Tax assessed value: $282,000
- Annual tax amount: $4,643
- Price range: $329K - $329K
- Date on market: 6/20/2025
- Cumulative days on market: 153 days
- Listing terms: Conventional,FHA,VA Loan