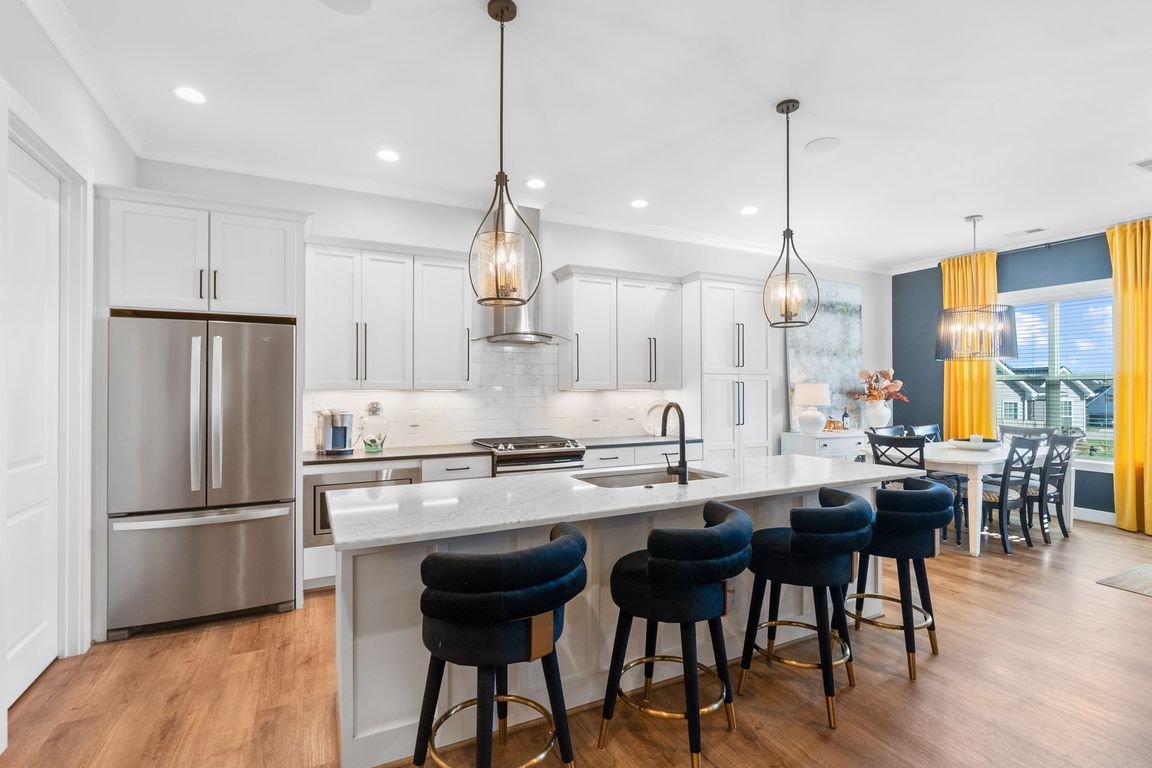
For sale
$537,500
5beds
2,844sqft
1912 Covington Dr, Lexington, KY 40509
5beds
2,844sqft
Single family residence
Built in 2019
8,420 sqft
2 Garage spaces
$189 price/sqft
$300 annually HOA fee
What's special
Elegant crown moldingCozy gas fireplaceGas rangeCarpeted loft areaJack and jill bathroomGenuine hardwood staircaseLeathered granite countertops
One-of-a-kind custom-built home by award winning Anderson-Tate Builders with high end finishes. The open concept main level features soaring 12-foot ceilings, elegant crown molding, and a cozy gas fireplace with shiplap surround. The chef's kitchen boasts a 10 ft. quartz island, leathered granite countertops, bar seating, and a gas ...
- 2 days |
- 1,474 |
- 69 |
Source: Imagine MLS,MLS#: 25505351
Travel times
Living Room
Kitchen
Primary Bedroom
Zillow last checked: 8 hours ago
Listing updated: November 05, 2025 at 01:24pm
Listed by:
Kim Morris 859-230-9302,
Berkshire Hathaway de Movellan Properties
Source: Imagine MLS,MLS#: 25505351
Facts & features
Interior
Bedrooms & bathrooms
- Bedrooms: 5
- Bathrooms: 3
- Full bathrooms: 2
- 1/2 bathrooms: 1
Primary bedroom
- Level: First
Bedroom 2
- Description: Could also be Home Office
- Level: First
Bedroom 3
- Level: Second
Bedroom 4
- Level: Second
Bedroom 5
- Level: Second
Primary bathroom
- Level: First
Bathroom 2
- Level: First
Bathroom 3
- Level: Second
Dining room
- Level: First
Family room
- Level: Second
Foyer
- Level: First
Kitchen
- Level: First
Living room
- Level: First
Utility room
- Level: First
Heating
- Electric, Natural Gas
Cooling
- Heat Pump
Appliances
- Included: Disposal, Dishwasher, Gas Range, Microwave, Refrigerator, Self Cleaning Oven, Vented Exhaust Fan
- Laundry: Main Level, Washer Hookup
Features
- Master Downstairs, Walk-In Closet(s), Ceiling Fan(s), Soaking Tub
- Flooring: Carpet, Ceramic Tile, Hardwood
- Has basement: No
- Number of fireplaces: 1
- Fireplace features: Family Room, Gas Log, Kitchen, Ventless
Interior area
- Total structure area: 2,844
- Total interior livable area: 2,844 sqft
- Finished area above ground: 2,844
- Finished area below ground: 0
Video & virtual tour
Property
Parking
- Total spaces: 2
- Parking features: Attached Garage, Driveway, Garage Door Opener, Garage Faces Front
- Garage spaces: 2
- Has uncovered spaces: Yes
Features
- Levels: One and One Half
- Patio & porch: Patio, Porch, Rear Porch
- Has view: Yes
- View description: Neighborhood
Lot
- Size: 8,420.15 Square Feet
- Features: Landscaped
Details
- Parcel number: 38267930
- Other equipment: Irrigation Equipment
Construction
Type & style
- Home type: SingleFamily
- Property subtype: Single Family Residence
Materials
- Brick Veneer, Vinyl Siding
- Foundation: Slab
- Roof: Composition
Condition
- Year built: 2019
Utilities & green energy
- Sewer: Public Sewer
- Water: Public
- Utilities for property: Natural Gas Connected
Community & HOA
Community
- Subdivision: Summerfield
HOA
- Has HOA: Yes
- Amenities included: None
- Services included: Maintenance Grounds
- HOA fee: $300 annually
Location
- Region: Lexington
Financial & listing details
- Price per square foot: $189/sqft
- Tax assessed value: $410,600
- Annual tax amount: $5,245
- Date on market: 11/4/2025