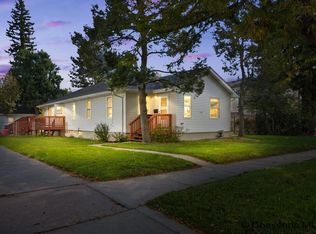EVERYTHING IS NEW and absolutely gorgeous in this bright three-bedroom, two-bath home! Granite and stainless kitchen, custom tiled baths, large fenced yard, insulated attic bonus room for expansion! New roof, new siding, new windows, new HVAC, new pex plumbing, new electrical, new hot water heater and so much more. Just steps away from Holliday Park!
This property is off market, which means it's not currently listed for sale or rent on Zillow. This may be different from what's available on other websites or public sources.


