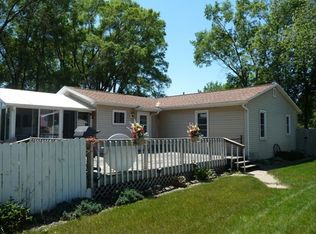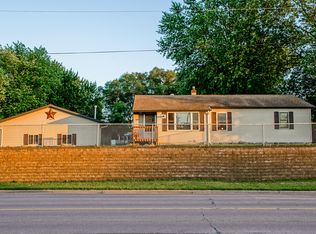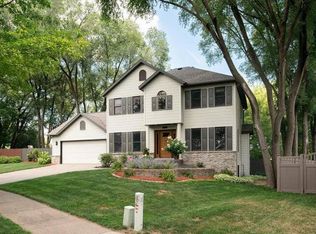Closed
$320,000
1912 Main STREET EAST East, Onalaska, WI 54650
3beds
1,965sqft
Single Family Residence
Built in 1977
0.26 Acres Lot
$324,600 Zestimate®
$163/sqft
$2,353 Estimated rent
Home value
$324,600
$295,000 - $354,000
$2,353/mo
Zestimate® history
Loading...
Owner options
Explore your selling options
What's special
Updates you'll appreciate, space you'll love! This 3 bed, 2 bath home has a brand new furnace, newer A/C, and water heater--so the big stuff is already done. Enjoy a bright kitchen with slate appliances, roomy bedrooms, and a cozy lower-level hangout space. The 2-car garage plus a heated/cooled shop out back offers plenty of room for projects, toys, or storage. Pre-inspected and ready to welcome you home!
Zillow last checked: 8 hours ago
Listing updated: June 27, 2025 at 06:20am
Listed by:
Allison Elder 608-790-4982,
Castle Realty, LLC
Bought with:
Cory Piepkorn
Source: WIREX MLS,MLS#: 1915902 Originating MLS: Metro MLS
Originating MLS: Metro MLS
Facts & features
Interior
Bedrooms & bathrooms
- Bedrooms: 3
- Bathrooms: 2
- Full bathrooms: 2
- Main level bedrooms: 3
Primary bedroom
- Level: Main
- Area: 180
- Dimensions: 15 x 12
Bedroom 2
- Level: Main
- Area: 120
- Dimensions: 12 x 10
Bedroom 3
- Level: Main
- Area: 110
- Dimensions: 11 x 10
Bathroom
- Features: Tub Only, Shower Over Tub
Dining room
- Level: Main
- Area: 110
- Dimensions: 11 x 10
Family room
- Level: Lower
- Area: 256
- Dimensions: 16 x 16
Kitchen
- Level: Main
- Area: 204
- Dimensions: 17 x 12
Living room
- Level: Main
- Area: 255
- Dimensions: 17 x 15
Heating
- Natural Gas, Forced Air
Cooling
- Central Air
Appliances
- Included: Dishwasher, Microwave, Oven, Range, Refrigerator, Water Softener
Features
- Pantry, Kitchen Island
- Flooring: Wood or Sim.Wood Floors
- Basement: Full,Full Size Windows,Partially Finished,Walk-Out Access
Interior area
- Total structure area: 1,965
- Total interior livable area: 1,965 sqft
- Finished area above ground: 1,421
- Finished area below ground: 544
Property
Parking
- Total spaces: 2
- Parking features: Basement Access, Built-in under Home, Garage Door Opener, Attached, 2 Car, 1 Space
- Attached garage spaces: 2
Features
- Levels: Bi-Level
- Patio & porch: Deck, Patio
- Fencing: Fenced Yard
Lot
- Size: 0.26 Acres
Details
- Parcel number: 018003570007
- Zoning: Residential
Construction
Type & style
- Home type: SingleFamily
- Architectural style: Raised Ranch
- Property subtype: Single Family Residence
Materials
- Aluminum Trim, Vinyl Siding
Condition
- 21+ Years
- New construction: No
- Year built: 1977
Utilities & green energy
- Sewer: Public Sewer
- Water: Public
Community & neighborhood
Location
- Region: Onalaska
- Municipality: Onalaska
Price history
| Date | Event | Price |
|---|---|---|
| 6/27/2025 | Sold | $320,000+0%$163/sqft |
Source: | ||
| 5/21/2025 | Pending sale | $319,900$163/sqft |
Source: | ||
| 5/1/2025 | Listed for sale | $319,900+29%$163/sqft |
Source: | ||
| 1/28/2021 | Sold | $248,000-0.8%$126/sqft |
Source: | ||
| 1/24/2021 | Pending sale | $249,900$127/sqft |
Source: | ||
Public tax history
| Year | Property taxes | Tax assessment |
|---|---|---|
| 2024 | $3,973 -5.1% | $248,000 |
| 2023 | $4,188 +4.2% | $248,000 |
| 2022 | $4,018 -3.3% | $248,000 +9.3% |
Find assessor info on the county website
Neighborhood: 54650
Nearby schools
GreatSchools rating
- 8/10Eagle Bluff Elementary SchoolGrades: PK-5Distance: 0.4 mi
- 4/10Onalaska Middle SchoolGrades: 6-8Distance: 1.4 mi
- 9/10Onalaska High SchoolGrades: 9-12Distance: 1 mi
Schools provided by the listing agent
- Middle: Onalaska
- High: Onalaska
- District: Onalaska
Source: WIREX MLS. This data may not be complete. We recommend contacting the local school district to confirm school assignments for this home.

Get pre-qualified for a loan
At Zillow Home Loans, we can pre-qualify you in as little as 5 minutes with no impact to your credit score.An equal housing lender. NMLS #10287.


