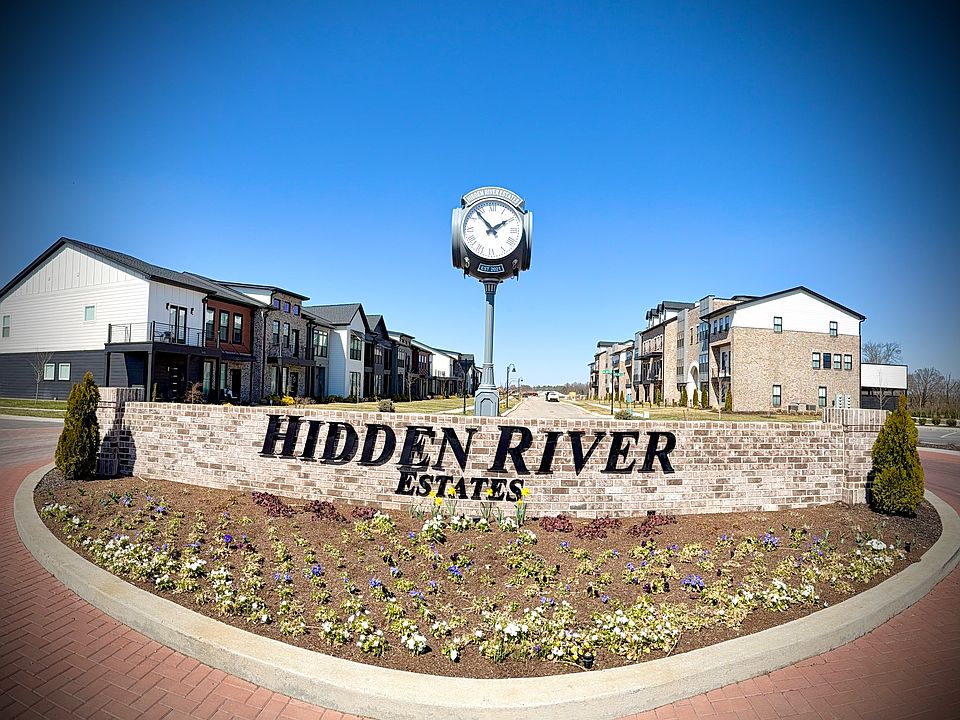Experience The Roosevelt at Hidden River Estates — a standout 2,400+ sq ft Landings model and one of our finest homes, designed for healthy, effortless living. The main level features a generous primary suite with a spa-inspired walk-in tile shower and an open-concept layout that flows seamlessly for entertaining and everyday life. Bright, airy spaces are finished with elegant tile and LVP hardwood, while the chef’s kitchen offers granite countertops and stainless-steel appliances.
Enjoy practical comforts including first-floor living, a private patio, and a spacious two-car garage. Outside, the community elevates every day with resort-style amenities: three planned pools (one currently open), championship pickleball courts, a kayak launch, and plenty of green space. Low-maintenance exteriors free your weekends for recreation, dining, and nearby shopping. The Roosevelt blends refined finishes, thoughtful design, and active-community perks—schedule a tour and fall in love.
Under contract - showing
Special offer
$474,900
1912 Gracie Bug Loop, Murfreesboro, TN 37128
3beds
2,424sqft
Townhouse, Residential, Condominium
Built in 2025
-- sqft lot
$-- Zestimate®
$196/sqft
$250/mo HOA
What's special
Private patioSpa-inspired walk-in tile showerStainless-steel appliancesOpen-concept layoutSpacious two-car garageGranite countertopsGenerous primary suite
- 329 days |
- 33 |
- 1 |
Zillow last checked: 8 hours ago
Listing updated: December 06, 2025 at 01:02pm
Listing Provided by:
Lane Wommack 615-542-6261,
Benchmark Realty, LLC
Source: RealTracs MLS as distributed by MLS GRID,MLS#: 2778186
Travel times
Schedule tour
Open house
Facts & features
Interior
Bedrooms & bathrooms
- Bedrooms: 3
- Bathrooms: 3
- Full bathrooms: 2
- 1/2 bathrooms: 1
- Main level bedrooms: 1
Bedroom 1
- Features: Full Bath
- Level: Full Bath
- Area: 192 Square Feet
- Dimensions: 16x12
Bedroom 2
- Features: Walk-In Closet(s)
- Level: Walk-In Closet(s)
- Area: 195 Square Feet
- Dimensions: 15x13
Bedroom 3
- Features: Walk-In Closet(s)
- Level: Walk-In Closet(s)
- Area: 168 Square Feet
- Dimensions: 12x14
Primary bathroom
- Features: Double Vanity
- Level: Double Vanity
Dining room
- Features: Combination
- Level: Combination
- Area: 312 Square Feet
- Dimensions: 13x24
Kitchen
- Features: Eat-in Kitchen
- Level: Eat-in Kitchen
- Area: 160 Square Feet
- Dimensions: 10x16
Living room
- Features: Combination
- Level: Combination
- Area: 312 Square Feet
- Dimensions: 13x24
Heating
- Central
Cooling
- Central Air
Appliances
- Included: Dishwasher, Disposal, Microwave, Stainless Steel Appliance(s), Electric Oven, Electric Range
Features
- Flooring: Carpet, Laminate, Tile
- Basement: None
- Number of fireplaces: 1
Interior area
- Total structure area: 2,424
- Total interior livable area: 2,424 sqft
- Finished area above ground: 2,424
Property
Parking
- Total spaces: 1
- Parking features: Attached
- Attached garage spaces: 1
Features
- Levels: Two
- Stories: 2
- Pool features: Association
Details
- Special conditions: Standard
Construction
Type & style
- Home type: Townhouse
- Property subtype: Townhouse, Residential, Condominium
- Attached to another structure: Yes
Materials
- Brick
- Roof: Shingle
Condition
- New construction: Yes
- Year built: 2025
Details
- Builder name: BA Homes
Utilities & green energy
- Sewer: Public Sewer
- Water: Public
- Utilities for property: Water Available
Community & HOA
Community
- Subdivision: Hidden River Estates
HOA
- Has HOA: Yes
- Amenities included: Fitness Center, Gated, Pool, Sidewalks
- Services included: Maintenance Grounds, Insurance, Internet, Trash
- HOA fee: $250 monthly
- Second HOA fee: $275 one time
Location
- Region: Murfreesboro
Financial & listing details
- Price per square foot: $196/sqft
- Annual tax amount: $1
- Date on market: 1/14/2025
- Date available: 06/02/2025
About the community
PoolTennisBasketballVolleyball+ 2 more
Murfreesboro's favorite new luxury development, situated on the greenway and Stones River! Luxury homes from the low 300's all the way to custom Estate homes! If you're looking for a community vibe with resort style amenities, look no further! Who knows, this could be home!

1913 Judson Johns Ct, Murfreesboro, TN 37128
Ask about interest rate buy-down options and closing costs coverage!
For the most up to date financing incentives please reach out!Source: BA Homes
