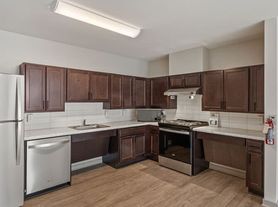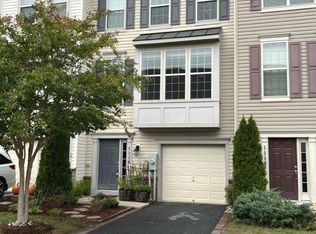4 Bed / 2.5 Bathroom SFH
Adorable Colonial style home located in The Provinces. The living room is spacious, offering ample room for relaxation and entertainment, while the eat-in kitchen features classic cabinetry and the dining room is a perfect space to host special occasions, in addition this home has a den which provides a cozy retreat for more casual activities, it leads to out a wonderful deck overlooking your private oasis, offering a serene and relaxing outdoor space. The upstairs consists of 4 spacious bedrooms which provides comfortable living space for family and guests and it includes 2 full bathrooms, offering convenience and accommodating the needs of the household. Overall, this home offers a combination of functionality and outdoor amenities. It is ideal for individuals or families seeking a comfortable environment. Pets allowed on case by case basis with a $30 per month pet fee. A $25 monthly fee for the "Residential Benefits Package" will be automatically added to the rent on all managed properties with Renters Warehouse. This includes Air Filter Delivery Service, Utility Concierge, 24/7 Maintenance, Resident Rewards Program, Online Portal, and a Vetted Vender Network.
House for rent
$2,995/mo
1912 Huguenot Pl, Severn, MD 21144
4beds
1,991sqft
Price may not include required fees and charges.
Single family residence
Available now
Cats, dogs OK
Central air, ceiling fan
In unit laundry
4 Parking spaces parking
Forced air
What's special
Classic cabinetryPrivate oasisWonderful deckDining roomEat-in kitchen
- 59 days |
- -- |
- -- |
Travel times
Zillow can help you save for your dream home
With a 6% savings match, a first-time homebuyer savings account is designed to help you reach your down payment goals faster.
Offer exclusive to Foyer+; Terms apply. Details on landing page.
Facts & features
Interior
Bedrooms & bathrooms
- Bedrooms: 4
- Bathrooms: 3
- Full bathrooms: 2
- 1/2 bathrooms: 1
Rooms
- Room types: Dining Room
Heating
- Forced Air
Cooling
- Central Air, Ceiling Fan
Appliances
- Included: Dishwasher, Disposal, Dryer, Range Oven, Refrigerator, Stove, Washer
- Laundry: In Unit
Features
- Ceiling Fan(s)
- Flooring: Carpet
Interior area
- Total interior livable area: 1,991 sqft
Property
Parking
- Total spaces: 4
- Details: Contact manager
Features
- Exterior features: Heating system: ForcedAir
Details
- Parcel number: 0460503688965
Construction
Type & style
- Home type: SingleFamily
- Property subtype: Single Family Residence
Condition
- Year built: 1973
Utilities & green energy
- Utilities for property: Cable Available
Community & HOA
Location
- Region: Severn
Financial & listing details
- Lease term: Contact For Details
Price history
| Date | Event | Price |
|---|---|---|
| 10/8/2025 | Price change | $2,995-6.3%$2/sqft |
Source: Zillow Rentals | ||
| 9/12/2025 | Price change | $3,195-3%$2/sqft |
Source: Zillow Rentals | ||
| 9/10/2025 | Price change | $3,295-2.9%$2/sqft |
Source: Zillow Rentals | ||
| 9/4/2025 | Price change | $3,395-2.9%$2/sqft |
Source: Zillow Rentals | ||
| 8/19/2025 | Listed for rent | $3,495$2/sqft |
Source: Zillow Rentals | ||

