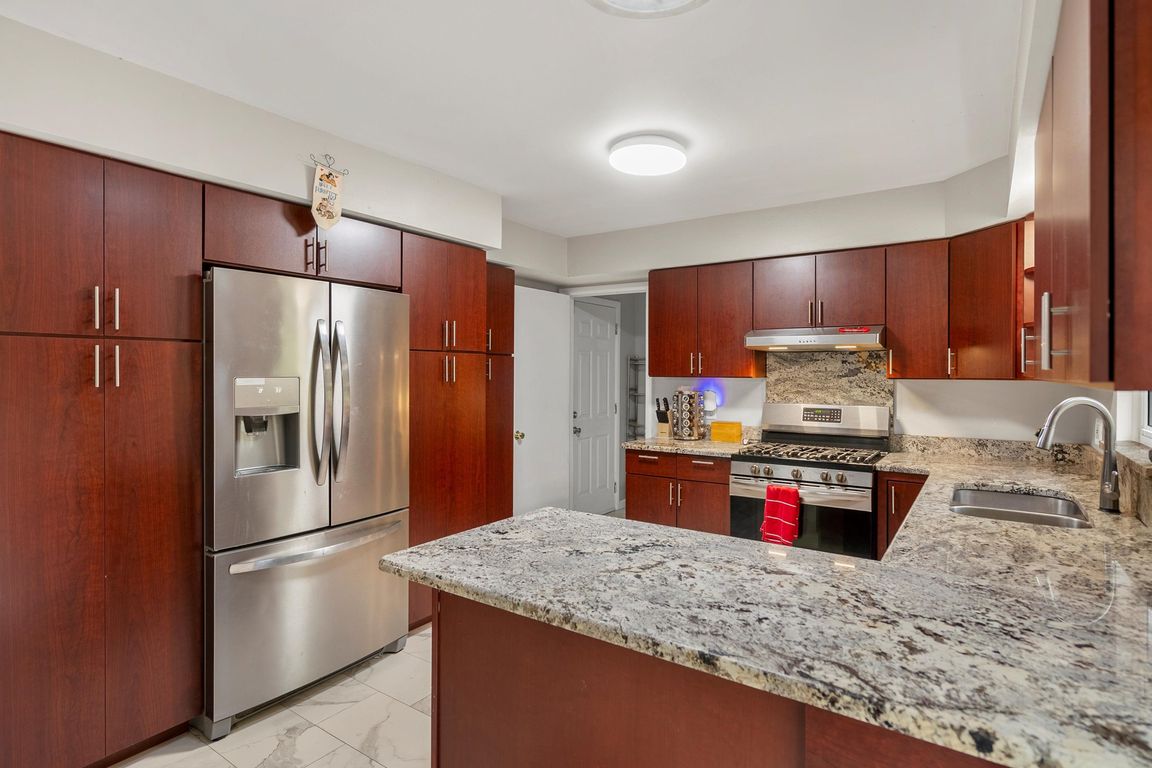Open: Sun 12pm-2pm

For sale
$500,000
4beds
3,946sqft
1912 Hunters Ridge Dr, Bloomfield Hills, MI 48304
4beds
3,946sqft
Single family residence
Built in 1969
0.33 Acres
2 Attached garage spaces
$127 price/sqft
$600 annually HOA fee
What's special
Private yardHardwood floorsSlate foyerNewer sidingNew roofGranite countersSpacious bedrooms
Welcome home to the desirable Fox Hills community! This beautifully maintained home offers 3,894 sq ft of living space with a smart floor plan, private yard, and great location deep in the subdivision. Features include a slate foyer, hardwood floors under carpet, formal living and dining rooms, and a family room with ...
- 1 day |
- 370 |
- 9 |
Source: Realcomp II,MLS#: 20251049519
Travel times
Living Room
Kitchen
Primary Bedroom
Zillow last checked: 7 hours ago
Listing updated: 21 hours ago
Listed by:
Raymond Cleary 586-372-6057,
EXP Realty Romeo 586-372-6057,
Kenneth J Hirschmann 586-531-2751,
EXP Realty
Source: Realcomp II,MLS#: 20251049519
Facts & features
Interior
Bedrooms & bathrooms
- Bedrooms: 4
- Bathrooms: 3
- Full bathrooms: 2
- 1/2 bathrooms: 1
Primary bedroom
- Level: Second
- Area: 260
- Dimensions: 20 X 13
Bedroom
- Level: Second
- Area: 140
- Dimensions: 10 X 14
Bedroom
- Level: Second
- Area: 182
- Dimensions: 13 X 14
Bedroom
- Level: Second
- Area: 196
- Dimensions: 14 X 14
Primary bathroom
- Level: Second
- Area: 110
- Dimensions: 10 X 11
Other
- Level: Second
- Area: 80
- Dimensions: 10 X 8
Other
- Level: Entry
- Area: 20
- Dimensions: 5 X 4
Other
- Level: Entry
- Area: 96
- Dimensions: 12 X 8
Dining room
- Level: Entry
- Area: 180
- Dimensions: 12 X 15
Family room
- Level: Entry
- Area: 252
- Dimensions: 12 X 21
Flex room
- Level: Basement
- Area: 56
- Dimensions: 7 X 8
Flex room
- Level: Basement
- Area: 484
- Dimensions: 22 X 22
Game room
- Level: Basement
- Area: 460
- Dimensions: 20 X 23
Kitchen
- Level: Entry
- Area: 132
- Dimensions: 12 X 11
Laundry
- Level: Entry
- Area: 84
- Dimensions: 12 X 7
Living room
- Level: Entry
- Area: 312
- Dimensions: 24 X 13
Other
- Level: Basement
- Area: 198
- Dimensions: 11 X 18
Heating
- Forced Air, Natural Gas
Cooling
- Central Air
Features
- Basement: Daylight,Finished
- Has fireplace: Yes
- Fireplace features: Family Room
Interior area
- Total interior livable area: 3,946 sqft
- Finished area above ground: 2,594
- Finished area below ground: 1,352
Property
Parking
- Total spaces: 2
- Parking features: Two Car Garage, Attached
- Attached garage spaces: 2
Features
- Levels: Two
- Stories: 2
- Entry location: GroundLevelwSteps
- Patio & porch: Deck, Patio, Porch
- Exterior features: Chimney Caps, E NE RG YS TA RQualified Skylights, Lighting
- Pool features: Community
Lot
- Size: 0.33 Acres
- Dimensions: 101 x 142
Details
- Parcel number: 1902152031
- Special conditions: Short Sale No,Standard
Construction
Type & style
- Home type: SingleFamily
- Architectural style: Colonial
- Property subtype: Single Family Residence
Materials
- Aluminum Siding, Asphalt, Brick
- Foundation: Basement, Poured
- Roof: Asphalt
Condition
- New construction: No
- Year built: 1969
Utilities & green energy
- Sewer: Public Sewer
- Water: Other
Community & HOA
Community
- Subdivision: BLOOMFIELDS FOX HILLSNO 4
HOA
- Has HOA: Yes
- Services included: Maintenance Grounds, Other, Snow Removal
- HOA fee: $600 annually
- HOA phone: 248-302-4116
Location
- Region: Bloomfield Hills
Financial & listing details
- Price per square foot: $127/sqft
- Tax assessed value: $184,560
- Annual tax amount: $6,818
- Date on market: 10/31/2025
- Listing agreement: Exclusive Right To Sell
- Listing terms: Cash,Conventional,FHA,Va Loan
- Exclusions: Exclusion(s) Do Not Exist